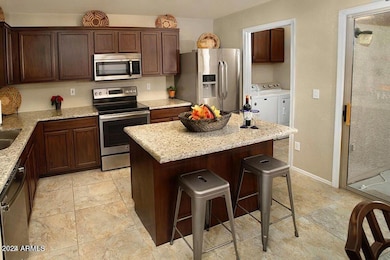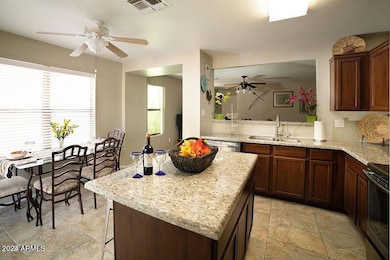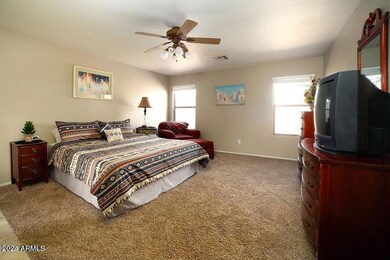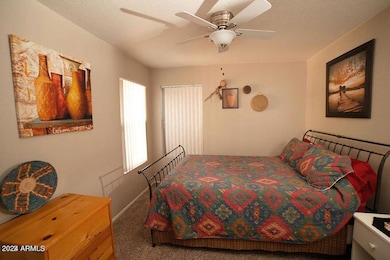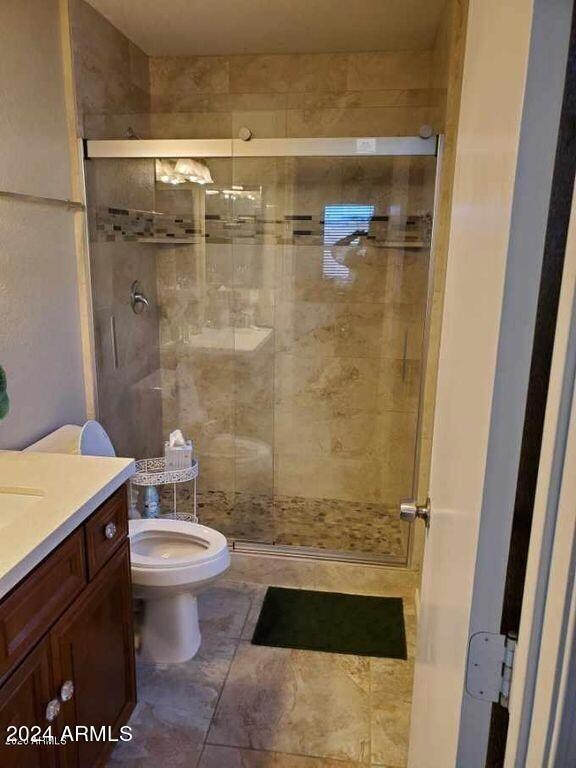3333 S Conestoga Rd Apache Junction, AZ 85119
3
Beds
2
Baths
1,387
Sq Ft
3,752
Sq Ft Lot
Highlights
- Furnished
- Eat-In Kitchen
- Patio
- Community Pool
- Cooling Available
- Tile Flooring
About This Home
Nicely updated 3 bedroom , 2 bath completely furnished home with relaxing patio for those morning coffees or after noon happy hours. Enjoy the community pool and all of the nearby attractions which include hiking, golf, horse back riding and more.
Home Details
Home Type
- Single Family
Year Built
- Built in 2006
Lot Details
- 3,752 Sq Ft Lot
- Desert faces the front and back of the property
- Block Wall Fence
Parking
- 2 Car Garage
Home Design
- Wood Frame Construction
- Tile Roof
- Stucco
Interior Spaces
- 1,387 Sq Ft Home
- 1-Story Property
- Furnished
Kitchen
- Eat-In Kitchen
- Breakfast Bar
- Kitchen Island
Flooring
- Carpet
- Tile
Bedrooms and Bathrooms
- 3 Bedrooms
- 2 Bathrooms
Outdoor Features
- Patio
Schools
- Peralta Trail Elementary School
- Cactus Canyon Junior High
- Apache Junction High School
Utilities
- Cooling Available
- Heating Available
Listing and Financial Details
- Rent includes electricity, gas, water, sewer, garbage collection, linen, dishes, repairs, rental tax, internet
- 1-Month Minimum Lease Term
- Tax Lot 278
- Assessor Parcel Number 103-38-278
Community Details
Overview
- Property has a Home Owners Association
- Brown Community Association, Phone Number (480) 339-8820
- Arizona Goldfield Subdivision
Recreation
- Community Pool
Pet Policy
- No Pets Allowed
Map
Property History
| Date | Event | Price | List to Sale | Price per Sq Ft | Prior Sale |
|---|---|---|---|---|---|
| 04/15/2024 04/15/24 | Price Changed | $2,900 | +11.5% | $2 / Sq Ft | |
| 01/20/2024 01/20/24 | Price Changed | $2,600 | -7.1% | $2 / Sq Ft | |
| 01/08/2024 01/08/24 | For Rent | $2,800 | 0.0% | -- | |
| 11/04/2015 11/04/15 | Sold | $105,000 | +1.0% | $76 / Sq Ft | View Prior Sale |
| 09/15/2015 09/15/15 | Pending | -- | -- | -- | |
| 09/02/2015 09/02/15 | For Sale | $104,000 | -- | $75 / Sq Ft |
Source: Arizona Regional Multiple Listing Service (ARMLS)
Source: Arizona Regional Multiple Listing Service (ARMLS)
MLS Number: 6647277
APN: 103-38-278
Nearby Homes
- 3283 S Conestoga Rd
- 3287 S Bowman Rd
- 3355 S Cortez Rd Unit 28
- 3513 S Bowman Rd
- 3273 S Chaparral Rd
- 3491 S Chaparral Rd
- 539 Rock Hound Dr Unit 539
- 587 S Jaspar Dr Unit 587
- 2400 E Baseline Ave Unit 251
- 2400 E Baseline Ave Unit 80
- 2400 E Baseline Ave Unit 22
- 2400 E Baseline Ave Unit 285
- 2400 E Baseline Ave Unit 309
- 2400 E Baseline Ave Unit 144
- 2400 E Baseline Ave Unit 148
- 2400 E Baseline Ave Unit 125
- 2400 E Baseline Ave Unit 248
- 2400 E Baseline Ave Unit 112
- 2400 E Baseline Ave Unit 201
- 2400 E Baseline Ave Unit 197
- 2349 E 35th Ave
- 2267 E 35th Ave
- 2205 E 35th Ave
- 2213 E 35th Ave
- 3264 S Chaparral Rd
- 3502 S Chaparral Rd
- 379 Gypsum Dr
- 434 S Ironstone Dr Unit 434
- 3710 S Goldfield Rd
- 3500 S Tomahawk Rd Unit 126
- 1461 E Southern Ave Unit 3
- 3301 S Goldfield Rd Unit 3016
- 3301 S Goldfield Rd Unit 5033
- 403 E Quail Ave
- 528 E Navajo Ave Unit 3
- 1297 E Broadway Ave Unit 133
- 1297 E Broadway Ave Unit 132
- 630 E 9th Ave
- 1860 S Moreno Dr
- 585 W 20th Ave Unit 4

