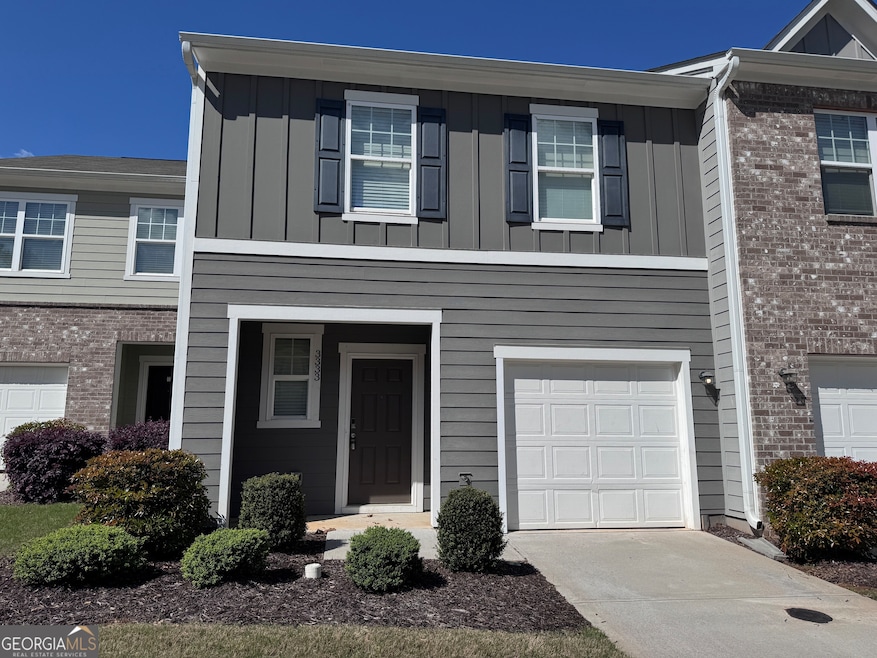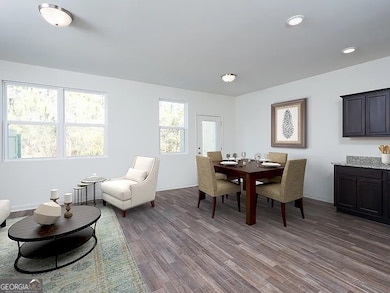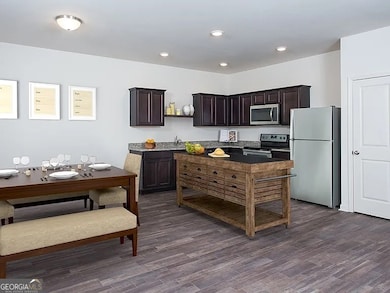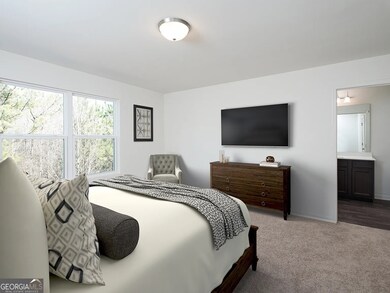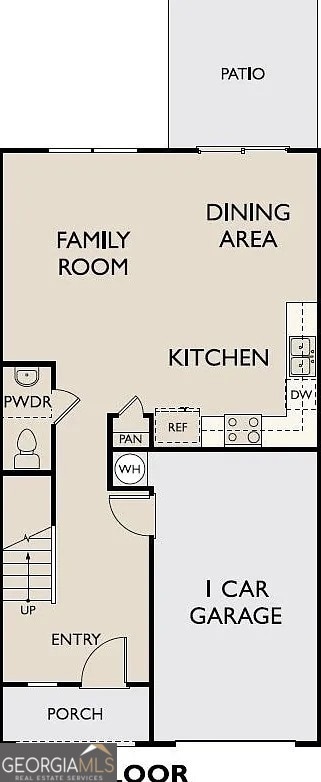Step into low-maintenance living with this stylish and spacious 2-bedroom, 2.5-bath townhome built in 2020! With over 1,400 square feet of thoughtfully designed space, this home offers the perfect blend of modern comfort and convenience. Downstairs, you'll find an open-concept layout that connects the living, dining, and kitchen areas-perfect for hosting or relaxing. The kitchen is a standout feature, complete with granite countertops, sleek appliances, and plenty of room for your culinary creativity. A convenient half bath is also located on the main level. Upstairs, enjoy the privacy of two generously sized bedrooms, each with its own en-suite bathroom. Whether you're sharing the space or using the second room as a home office or guest suite, the layout offers flexibility to suit your lifestyle. Additional perks include a one-car garage, energy-efficient systems, and easy access to nearby parks and green spaces. You're just a short drive from the best of Atlanta living-think Krog Street Market, Ponce City Market, and vibrant downtown Decatur. With quick access to local parks, dining, shopping, and transit, this location brings ease to your everyday routine. Whether you're looking to invest or settle into a space of your own, this move-in ready townhome has all the charm and functionality to fit your next chapter.

