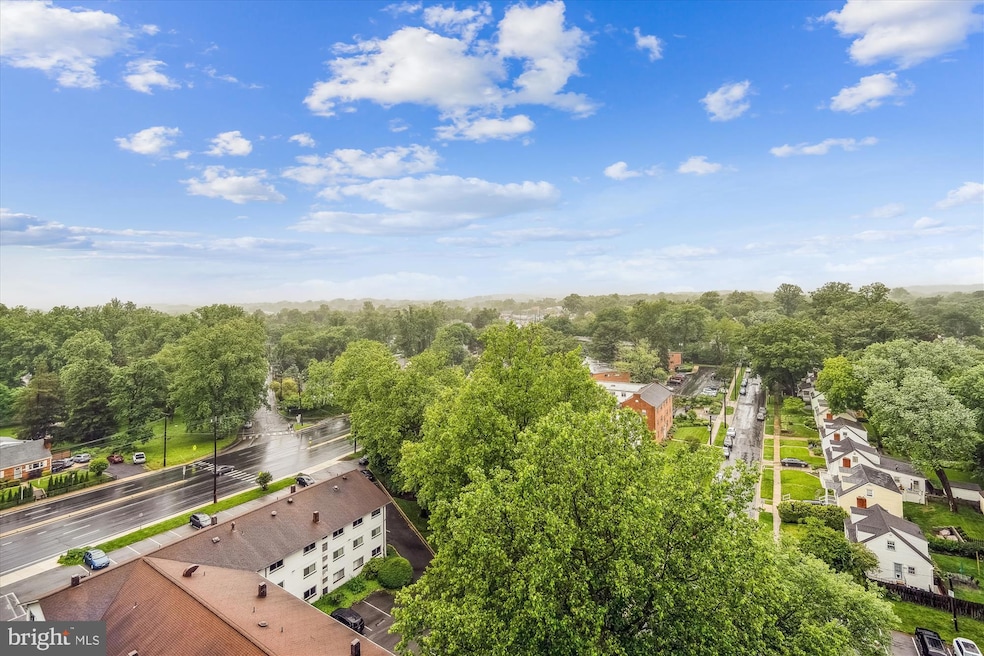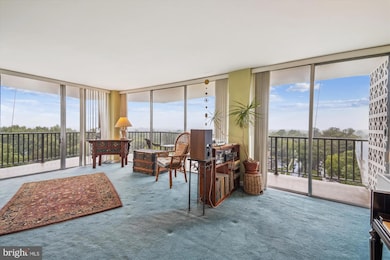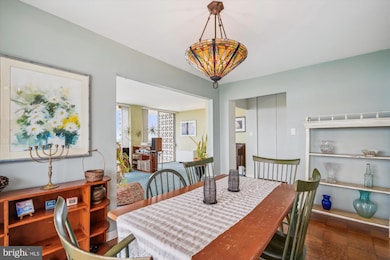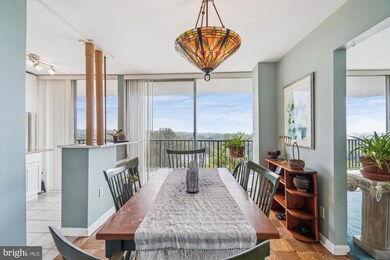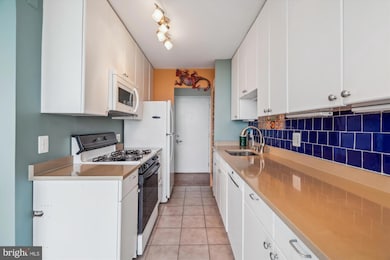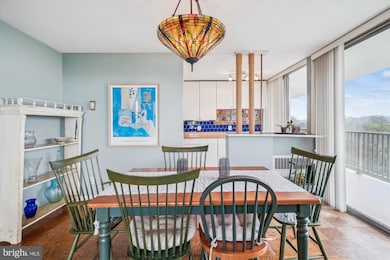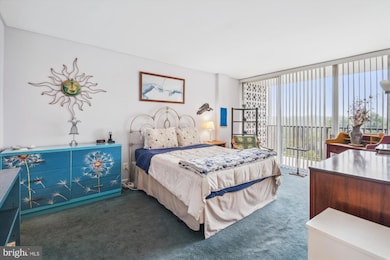
The Waterford 3333 University Blvd W Unit 1102 Kensington, MD 20895
North Kensington NeighborhoodHighlights
- Roof Top Pool
- Panoramic View
- Elevator
- Albert Einstein High School Rated A
- Traditional Architecture
- Security Service
About This Home
As of June 2025OFFERS, IF ANY, DUE MONDAY AT 5 PM "You can see FOREVER!" No matter where you look, you'll be entranced! Floor to ceiling windows on this 11th floor Corner 2 BR 2FB Condo will give you views that will take your breath away. Enjoy some "Old World Charm" in the hand painted ceramic tile in the well appointed Kitchen that opens to the dining and living rooms. The Primary Bedroom with ensuite bath and walk-in closet and the Guest Bedroom have additional sliding glass doors to the Private Balcony. Plenty of closet space with additional storage cage. Building amenities include a Rooftop Pool, Party Room, recently updated Lobby and Elevators, staffed front desk, large Laundry Room, and plenty of parking. You'll enjoy easy access to the Metro Red Line, the Marc Train, Shops and Restaurants. Condo fee includes Utilities and additional storage. Make this your next home!
Property Details
Home Type
- Condominium
Est. Annual Taxes
- $2,882
Year Built
- Built in 1964
HOA Fees
- $1,147 Monthly HOA Fees
Parking
- Parking Lot
Home Design
- Traditional Architecture
- Brick Exterior Construction
Interior Spaces
- 1,765 Sq Ft Home
- Property has 1 Level
- Panoramic Views
Bedrooms and Bathrooms
- 2 Main Level Bedrooms
- 2 Full Bathrooms
Utilities
- Convector
- Convector Heater
- Multi-Tank Hot Water Heater
Additional Features
- Roof Top Pool
- Property is in good condition
Listing and Financial Details
- Tax Lot 68
- Assessor Parcel Number 161301602763
Community Details
Overview
- Association fees include air conditioning, electricity, heat, management, parking fee, pool(s), recreation facility, reserve funds, sewer, snow removal, trash, water
- High-Rise Condominium
- The Waterford Subdivision
Amenities
- Laundry Facilities
- Elevator
- Community Storage Space
Recreation
Pet Policy
- Pet Size Limit
- Breed Restrictions
Security
- Security Service
Ownership History
Purchase Details
Home Financials for this Owner
Home Financials are based on the most recent Mortgage that was taken out on this home.Purchase Details
Purchase Details
Purchase Details
Purchase Details
Similar Homes in Kensington, MD
Home Values in the Area
Average Home Value in this Area
Purchase History
| Date | Type | Sale Price | Title Company |
|---|---|---|---|
| Deed | $300,000 | Old Republic National Title In | |
| Deed | $240,000 | -- | |
| Deed | $240,000 | -- | |
| Deed | $240,000 | -- | |
| Deed | $240,000 | -- | |
| Deed | $55,801 | -- | |
| Deed | $88,000 | -- |
Mortgage History
| Date | Status | Loan Amount | Loan Type |
|---|---|---|---|
| Open | $270,000 | New Conventional | |
| Previous Owner | $200,200 | New Conventional |
Property History
| Date | Event | Price | Change | Sq Ft Price |
|---|---|---|---|---|
| 06/30/2025 06/30/25 | Sold | $300,000 | +0.8% | $170 / Sq Ft |
| 06/03/2025 06/03/25 | Pending | -- | -- | -- |
| 05/29/2025 05/29/25 | For Sale | $297,500 | -- | $169 / Sq Ft |
Tax History Compared to Growth
Tax History
| Year | Tax Paid | Tax Assessment Tax Assessment Total Assessment is a certain percentage of the fair market value that is determined by local assessors to be the total taxable value of land and additions on the property. | Land | Improvement |
|---|---|---|---|---|
| 2024 | $2,882 | $245,000 | $73,500 | $171,500 |
| 2023 | $2,131 | $240,000 | $0 | $0 |
| 2022 | $1,894 | $235,000 | $0 | $0 |
| 2021 | $1,897 | $230,000 | $69,000 | $161,000 |
| 2020 | $3,658 | $223,333 | $0 | $0 |
| 2019 | $1,753 | $216,667 | $0 | $0 |
| 2018 | $1,683 | $210,000 | $63,000 | $147,000 |
| 2017 | $1,699 | $206,667 | $0 | $0 |
| 2016 | $1,803 | $203,333 | $0 | $0 |
| 2015 | $1,803 | $200,000 | $0 | $0 |
| 2014 | $1,803 | $200,000 | $0 | $0 |
Agents Affiliated with this Home
-
Janice Fife

Seller's Agent in 2025
Janice Fife
Weichert Corporate
(301) 254-5825
1 in this area
80 Total Sales
-
Jeffrey Reese

Buyer's Agent in 2025
Jeffrey Reese
Real Living at Home
(202) 491-9706
4 in this area
115 Total Sales
About The Waterford
Map
Source: Bright MLS
MLS Number: MDMC2173358
APN: 13-01602763
- 3127 University Blvd W Unit 9
- 3333 University Blvd W Unit 301
- 3355 University Blvd W Unit 206
- 3403 Murdock Rd
- 10811 Pearson St
- 3502 Murdock Rd
- 11015 Glueck Ln
- 11210 Valley View Ave
- 3419 University Blvd W Unit 102
- 11213 Valley View Ave
- 2932 University Blvd W
- 11211 Valley View Ave
- 11008 Madison St
- 11207 Valley View Ave
- 11214 Midvale Rd
- 3509 Anderson Rd
- 11128 Newport Mill Rd
- 11921 Coronada Place
- 11104 Lund Place
- 3603 Astoria Rd
