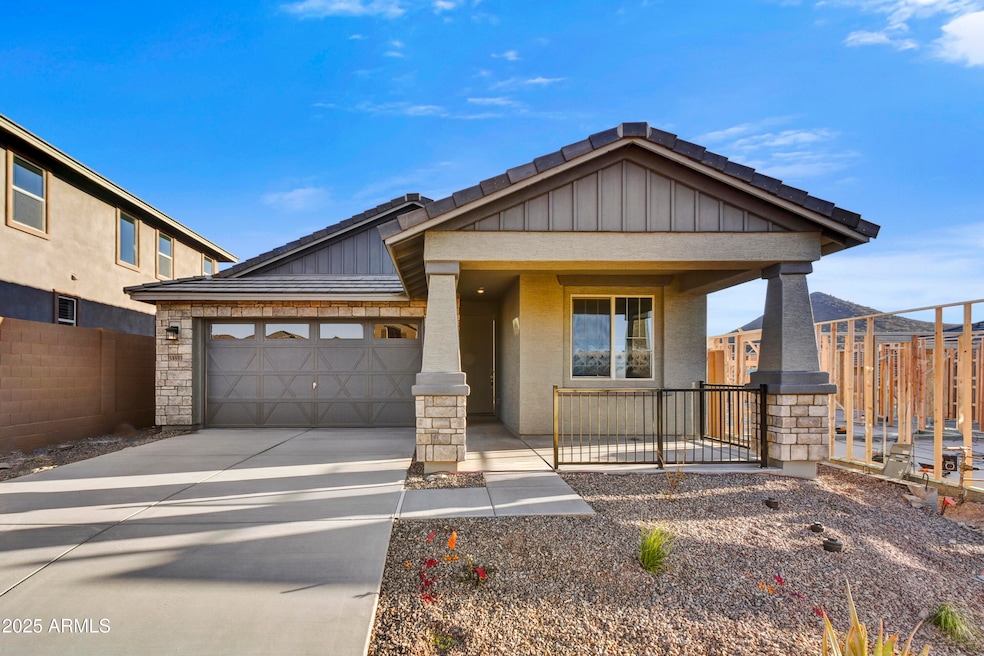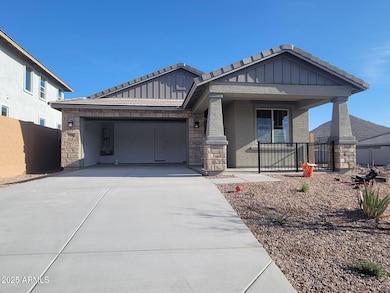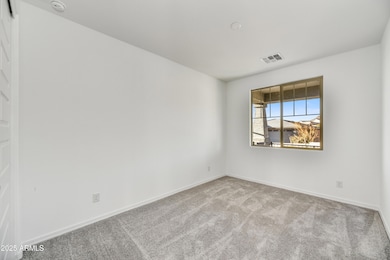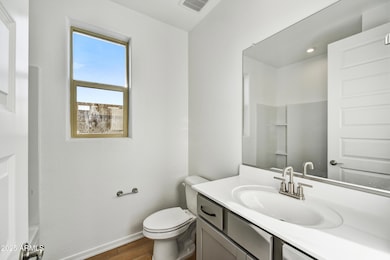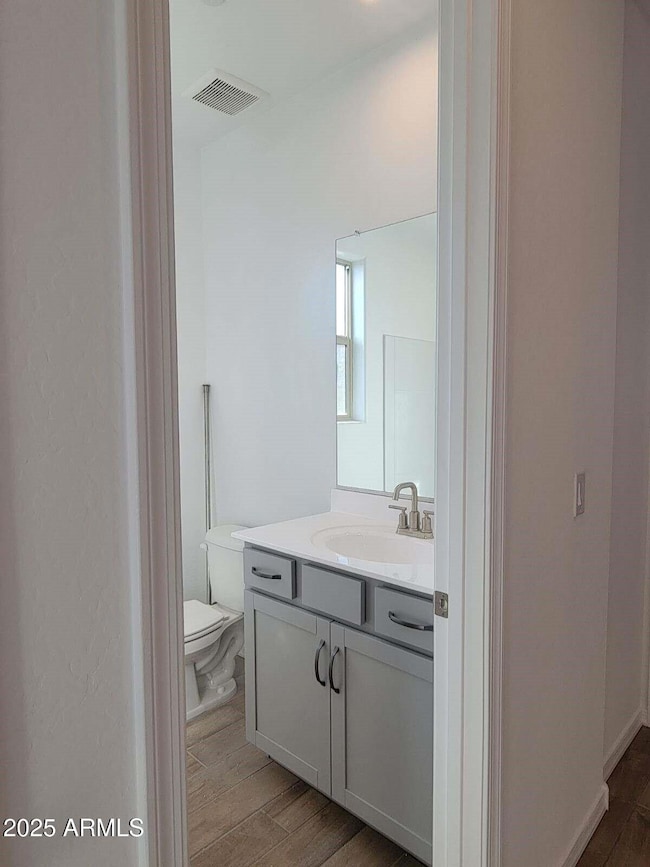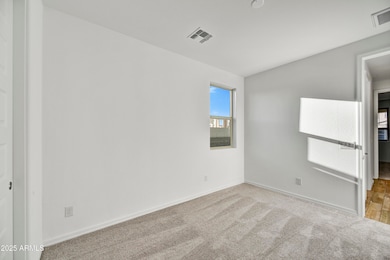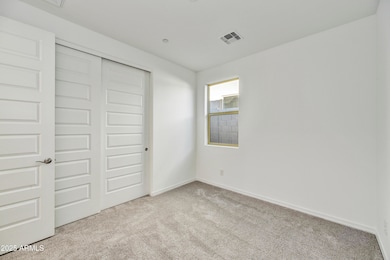
33333 N 132nd Dr Peoria, AZ 85383
Highlights
- Golf Course Community
- Fitness Center
- Tennis Courts
- Lake Pleasant Elementary School Rated A-
- Community Pool
- Covered Patio or Porch
About This Home
As of March 2025The single-story home with larger front porch and no neighbor behind you welcomes your guests when you walk. Whip up gourmet recipes in your centrally located kitchen which features built-in stainless-steel gas appliances, back splash and huge island that opens to a great room for you and your family to enjoy. With a private primary bedroom located away from secondary bedrooms for maximum privacy and boasts a separate tub and shower. 4 spacious rooms and 2.5 baths makes this the ideal home.
Located within the highly sought after Vistancia masterplan - residents will enjoy access to recreation center - that provide year-round activities and has swimming pool, community center, and activities.
Seller will pay 6% of the base price of the home in buyers closing costs with fully price offer.
Home Details
Home Type
- Single Family
Est. Annual Taxes
- $559
Year Built
- Built in 2024 | Under Construction
Lot Details
- 5,900 Sq Ft Lot
- Desert faces the front of the property
- Block Wall Fence
HOA Fees
- $103 Monthly HOA Fees
Parking
- 2 Car Garage
Home Design
- Wood Frame Construction
- Tile Roof
- Low Volatile Organic Compounds (VOC) Products or Finishes
- Stone Exterior Construction
- Stucco
Interior Spaces
- 1,940 Sq Ft Home
- 1-Story Property
- Ceiling height of 9 feet or more
- Double Pane Windows
- ENERGY STAR Qualified Windows with Low Emissivity
- Vinyl Clad Windows
- Washer and Dryer Hookup
Kitchen
- Gas Cooktop
- ENERGY STAR Qualified Appliances
Flooring
- Carpet
- Tile
Bedrooms and Bathrooms
- 4 Bedrooms
- Primary Bathroom is a Full Bathroom
- 2.5 Bathrooms
- Dual Vanity Sinks in Primary Bathroom
- Bathtub With Separate Shower Stall
Schools
- Vistancia Elementary School
- Liberty High School
Utilities
- Cooling Available
- Heating Available
- Tankless Water Heater
- High Speed Internet
- Cable TV Available
Additional Features
- No or Low VOC Paint or Finish
- Covered Patio or Porch
Listing and Financial Details
- Tax Lot 3
- Assessor Parcel Number 510-15-169
Community Details
Overview
- Association fees include ground maintenance
- Vistancia Association
- Built by Beazer Homes
- Village A At Vistancia Parcel F 6 Subdivision, Shiloh Floorplan
Amenities
- Recreation Room
Recreation
- Golf Course Community
- Tennis Courts
- Pickleball Courts
- Community Playground
- Fitness Center
- Community Pool
- Community Spa
- Bike Trail
Similar Homes in Peoria, AZ
Home Values in the Area
Average Home Value in this Area
Property History
| Date | Event | Price | Change | Sq Ft Price |
|---|---|---|---|---|
| 03/27/2025 03/27/25 | Sold | $535,276 | -4.4% | $276 / Sq Ft |
| 02/21/2025 02/21/25 | Pending | -- | -- | -- |
| 02/07/2025 02/07/25 | Price Changed | $559,990 | -1.4% | $289 / Sq Ft |
| 12/30/2024 12/30/24 | For Sale | $567,990 | -- | $293 / Sq Ft |
Tax History Compared to Growth
Agents Affiliated with this Home
-
Michal Ruff
M
Seller's Agent in 2025
Michal Ruff
Beazer Homes
(480) 921-4600
27 in this area
203 Total Sales
-
Kimberly Decker

Buyer's Agent in 2025
Kimberly Decker
Realty One Group
(623) 521-5141
16 in this area
119 Total Sales
Map
Source: Arizona Regional Multiple Listing Service (ARMLS)
MLS Number: 6798524
- Ellenton Plan at Northpointe at Vistancia - Highpointe at Northpointe
- Pinehurst Plan at Northpointe at Vistancia - Highpointe at Northpointe
- Forsyth Plan at Northpointe at Vistancia - Highpointe at Northpointe
- Geneva Plan at Northpointe at Vistancia - Highpointe at Northpointe
- Shiloh Plan at Northpointe at Vistancia - Highpointe at Northpointe
- Discover II Plan at Northpointe at Vistancia - Freedom 45 Collection at Ridgecrest
- Traverse II Plan at Northpointe at Vistancia - Freedom 45 Collection at Ridgecrest
- Venture II Plan at Northpointe at Vistancia - Freedom 45 Collection at Ridgecrest
- Savona Plan at Northpointe at Vistancia - Ridge Collection at Ridgecrest
- Dream II Plan at Northpointe at Vistancia - Freedom 35 Collection at Ridgecrest
- Aspire Plan at Northpointe at Vistancia - Freedom 35 Collection at Ridgecrest
- Costa Plan at Northpointe at Vistancia - Ridge Collection at Ridgecrest
- Latigo Plan at Northpointe at Vistancia - Ridge Collection at Ridgecrest
- Vantage II Plan at Northpointe at Vistancia - Freedom 45 Collection at Ridgecrest
- Flourish II Plan at Northpointe at Vistancia - Freedom 35 Collection at Ridgecrest
- 13359 W Eagle Feather Rd
- 13362 W Eagle Feather Rd
- 13327 W Eagle Feather Rd
- 13294 W Eagle Feather Rd
- 13319 W Red Range Way
