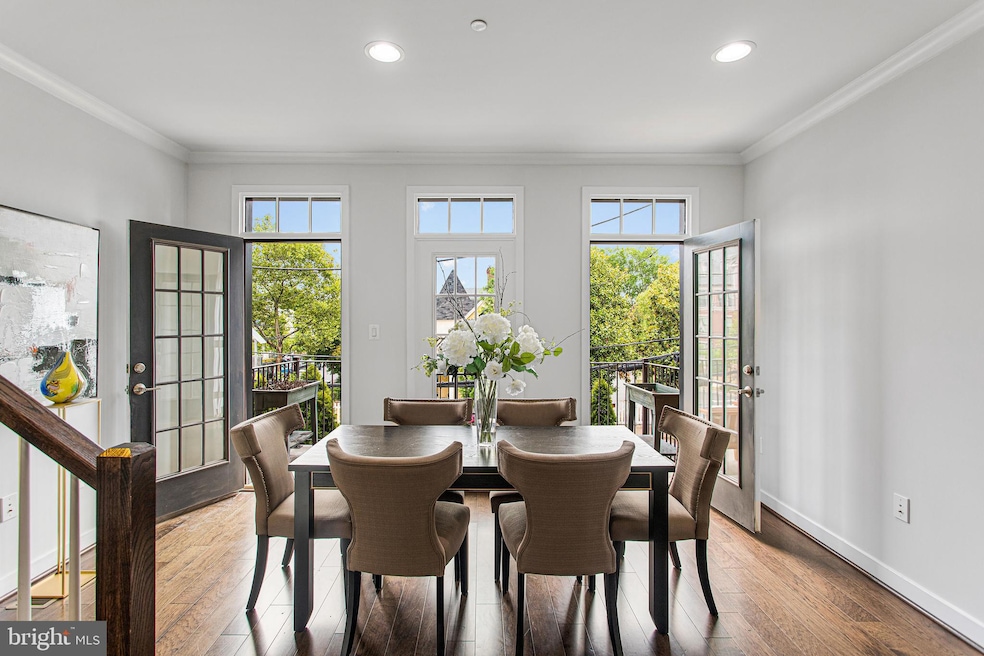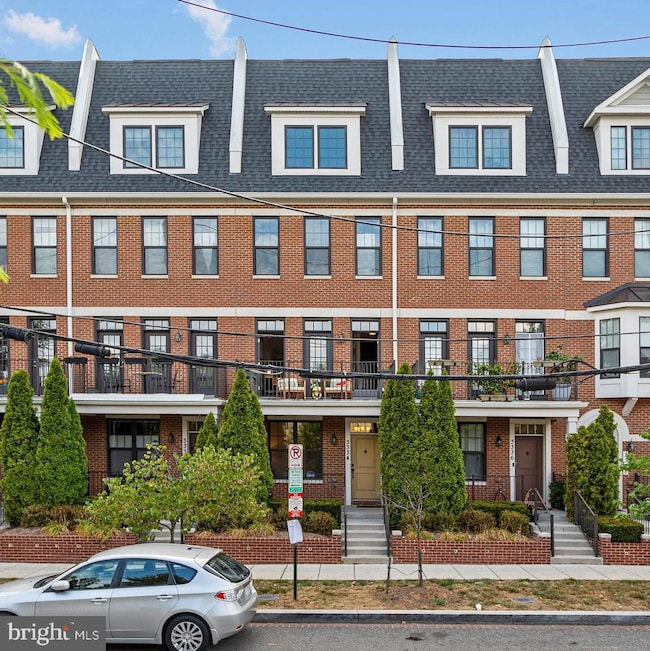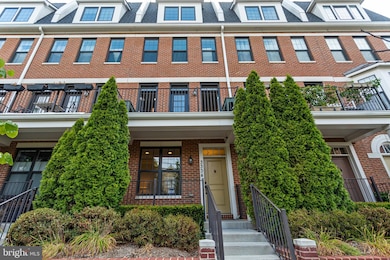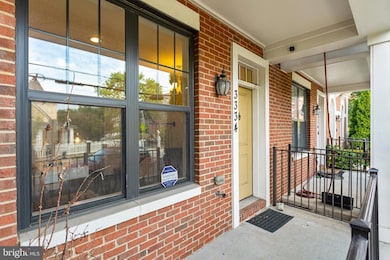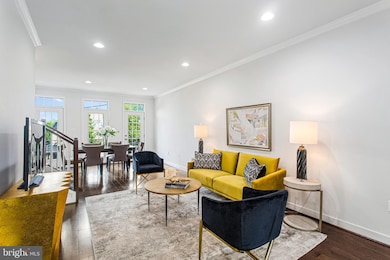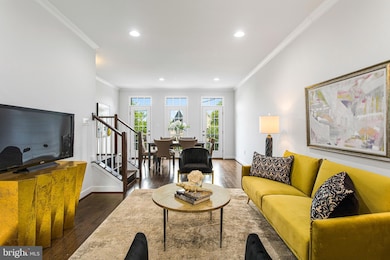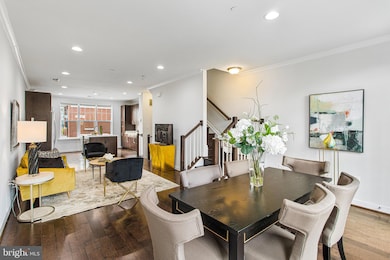3334 7th St NE Washington, DC 20017
Edgewood NeighborhoodHighlights
- Traditional Architecture
- 5-minute walk to Brookland-Cua
- Forced Air Heating and Cooling System
- 1 Fireplace
- 1 Car Attached Garage
About This Home
Welcome to 3334 7th St NE—a spacious and stylish townhome offering four levels of modern living in the heart of Brookland. Built by Bozzuto in 2015, this sun-filled home is located just one block from the Brookland-CUA Metro and steps from the new Trader Joe’s, placing you in one of DC’s most walkable and vibrant neighborhoods.
Inside, enjoy an open floor plan with gleaming hardwood floors, oversized windows, and generous living and entertaining spaces. The chef’s kitchen features a quartz waterfall island, premium stainless steel appliances, and ample room for gathering.
The home offers a serene primary suite with dual closets and a spa-inspired bathroom, plus two versatile bonus dens—perfect for an office, gym, or guest area.
A private rooftop terrace provides panoramic views—ideal for entertaining or relaxing. Additional highlights include a full-size garage with storage, guest parking, and low-maintenance finishes throughout.
Conveniently located near Union Station, Capitol Hill, and downtown DC, with easy access to neighborhood parks, cafes, and galleries—this home offers the perfect blend of comfort and city convenience.
Townhouse Details
Home Type
- Townhome
Est. Annual Taxes
- $8,015
Year Built
- Built in 2015
Lot Details
- 1,913 Sq Ft Lot
Parking
- 1 Car Attached Garage
- Rear-Facing Garage
Home Design
- Traditional Architecture
Interior Spaces
- Property has 4 Levels
- 1 Fireplace
- Finished Basement
Bedrooms and Bathrooms
- 3 Bedrooms
Utilities
- Forced Air Heating and Cooling System
- Electric Water Heater
Listing and Financial Details
- Residential Lease
- Security Deposit $4,700
- 6-Month Min and 12-Month Max Lease Term
- Available 7/9/25
- $50 Application Fee
- Assessor Parcel Number 3655//0835
Community Details
Overview
- Property has a Home Owners Association
- Association fees include common area maintenance
- Brookland Subdivision
Pet Policy
- Pets Allowed
Map
Source: Bright MLS
MLS Number: DCDC2209882
APN: 3655-0835
- 586 Regent Place NE
- 3052 7th St NE
- 909 Jackson St NE
- 585 Regent Place NE
- 538 Regent Place NE
- 1014 Kearny St NE
- 712 Hamlin St NE
- 3000 7th St NE Unit 101
- 1030 Kearny St NE
- 466 Altezza Dr NE
- 1033 Newton St NE
- 458 Altezza Dr NE
- 915 Hamlin St NE
- 3205 12th St NE Unit 101
- 1202 Jackson St NE Unit P-6
- 1007 Otis St NE
- 2821 7th St NE
- 1020 Hamlin St NE
- 1032 Otis St NE Unit G01
- 1234 Monroe St NE
- 625 Monroe St NE
- 711 Kearny St NE Unit 1
- 711 Kearny St NE Unit 2
- 3205 7th St NE Unit 2
- 3201 8th St NE
- 713 Hamlin St NE Unit 1
- 624 Girard St NE Unit 203
- 624 Girard St NE Unit 302
- 624 Girard St NE Unit 201
- 622 Girard St NE Unit 302
- 622 Girard St NE Unit 201
- 622 Girard St NE Unit 303
- 622 Girard St NE Unit 202
- 1036 Newton St NE
- 3614 12th St NE Unit 6
- 3215 12th St NE Unit 102
- 1202 Jackson St NE Unit 101
- 2821 7th St NE
- 520 Franklin St NE Unit 302
- 2926 12th St NE
