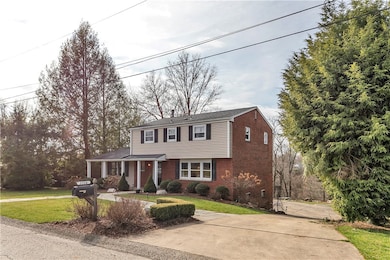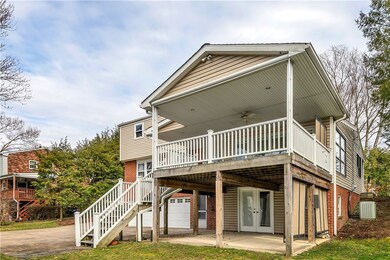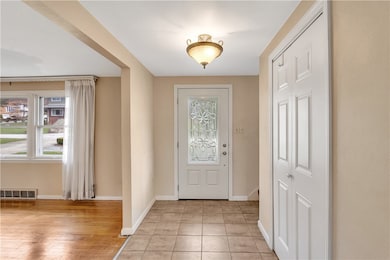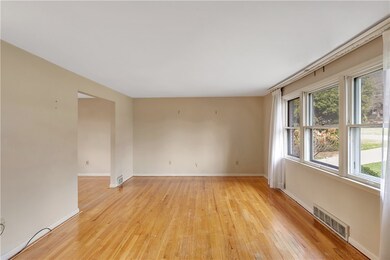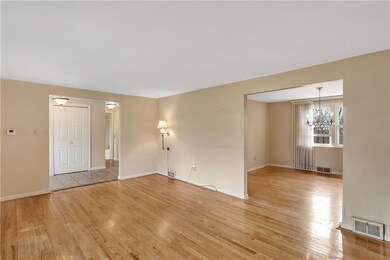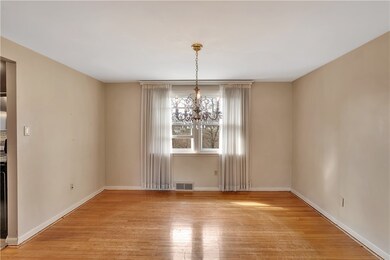
$285,000
- 3 Beds
- 2 Baths
- 6403 Old William Penn Hwy
- Murrysville, PA
This house features approximately 1,800 square feet of living space. It has three bedrooms and two bathrooms. A bonus heated Sunroom where you can relax , read a book or have your morning coffee. The property includes several recent upgrades, such as new windows, a new retaining wall, a new roof, a new water tank, and a new sewer line. The home also offers a game room, providing a dedicated space
Renee Hileman COLDWELL BANKER REALTY

