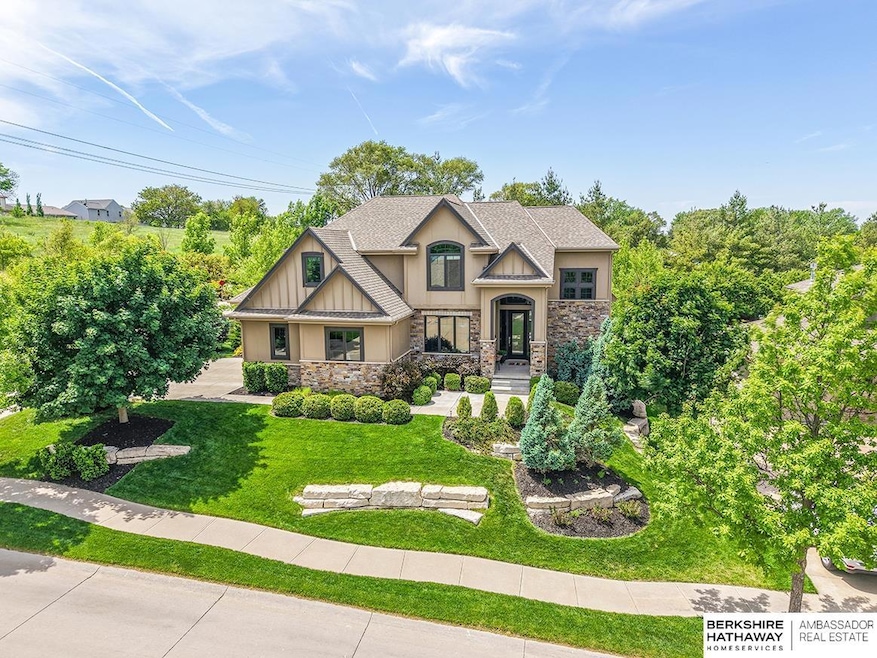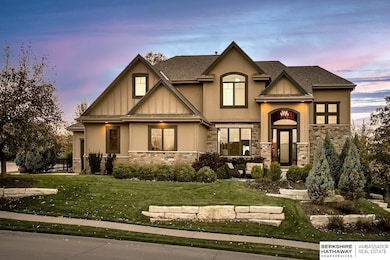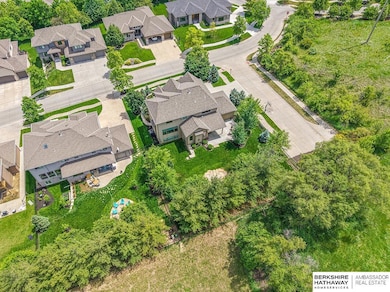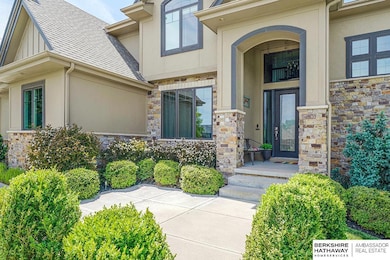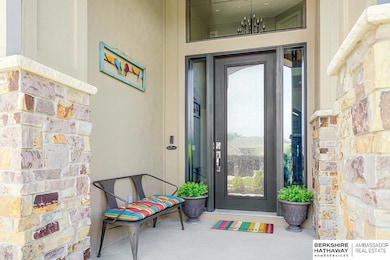
3334 S 188th Ave Omaha, NE 68135
South Elkhorn NeighborhoodHighlights
- Spa
- Family Room with Fireplace
- Cathedral Ceiling
- West Bay Elementary School Rated A
- Traditional Architecture
- Wood Flooring
About This Home
As of June 2025Spectacular Two-Story with Private Backyard in West Bay Woods 2 (Elkhorn Schools). Pohlad custom home sits on corner lot (.32 acres), side load garage orientation & professionally landscaped w/mature trees, flagstone patio, covered patio area, fire pit, lighting & limestone retaining walls (front). Amazing architectural details w/newly refinished white oak wood floors, exposed wood beams, 2 stone fireplaces & designer fixtures. Gourmet hearth kitchen w/alder cabinets, granite counters, tile backsplash, SS appli (new fridge-2025 & gas range w/hood), raised island w/seating, walk-in pantry & butler’s pantry w/wine fridge. Drop zone & laundry just off kitchen. 2nd level primary suite w/walk-in closet, double sinks, whirlpool tub & walk-in tile shower. Bdrm 2 has private 3/4 bath & beds 3&4 share full bath. Finished lower level has rec area, office (possible 5th bdrm) w/access to 3/4 bath & exercise rm. No rear neighbors to west. New A/C & updated sprinklers-2024. Impressive inside & out!
Last Agent to Sell the Property
BHHS Ambassador Real Estate License #20020023 Listed on: 05/23/2025

Home Details
Home Type
- Single Family
Est. Annual Taxes
- $10,374
Year Built
- Built in 2014
Lot Details
- 0.32 Acre Lot
- Corner Lot
- Sprinkler System
HOA Fees
- $10 Monthly HOA Fees
Parking
- 3 Car Attached Garage
- Garage Door Opener
Home Design
- Traditional Architecture
- Composition Roof
- Concrete Perimeter Foundation
- Stucco
- Stone
Interior Spaces
- 2-Story Property
- Wet Bar
- Cathedral Ceiling
- Ceiling Fan
- Gas Log Fireplace
- Window Treatments
- Two Story Entrance Foyer
- Family Room with Fireplace
- 2 Fireplaces
- Living Room with Fireplace
- Formal Dining Room
- Home Gym
Kitchen
- Oven
- Cooktop
- Microwave
- Dishwasher
- Wine Refrigerator
- Disposal
Flooring
- Wood
- Wall to Wall Carpet
- Ceramic Tile
Bedrooms and Bathrooms
- 4 Bedrooms
- Dual Sinks
- Whirlpool Bathtub
- Shower Only
- Spa Bath
Laundry
- Dryer
- Washer
Partially Finished Basement
- Sump Pump
- Basement Windows
Outdoor Features
- Spa
- Covered Patio or Porch
Schools
- West Bay Elementary School
- Elkhorn Ridge Middle School
- Elkhorn South High School
Utilities
- Forced Air Heating and Cooling System
- Cable TV Available
Community Details
- Association fees include common area maintenance
- West Bay Woods 2 Association
- West Bay Woods 2 Subdivision
Listing and Financial Details
- Assessor Parcel Number 2424241700
Ownership History
Purchase Details
Home Financials for this Owner
Home Financials are based on the most recent Mortgage that was taken out on this home.Purchase Details
Home Financials for this Owner
Home Financials are based on the most recent Mortgage that was taken out on this home.Purchase Details
Home Financials for this Owner
Home Financials are based on the most recent Mortgage that was taken out on this home.Purchase Details
Home Financials for this Owner
Home Financials are based on the most recent Mortgage that was taken out on this home.Purchase Details
Home Financials for this Owner
Home Financials are based on the most recent Mortgage that was taken out on this home.Purchase Details
Similar Homes in the area
Home Values in the Area
Average Home Value in this Area
Purchase History
| Date | Type | Sale Price | Title Company |
|---|---|---|---|
| Warranty Deed | $735,000 | Union Title | |
| Warranty Deed | -- | Ambassador Title | |
| Warranty Deed | $458,000 | Encompass Title & Escrow Llc | |
| Warranty Deed | $445,000 | None Available | |
| Warranty Deed | $515,000 | Ambassador Title Services | |
| Trustee Deed | $71,000 | None Available |
Mortgage History
| Date | Status | Loan Amount | Loan Type |
|---|---|---|---|
| Open | $588,000 | New Conventional | |
| Previous Owner | $720,000 | Credit Line Revolving | |
| Previous Owner | $60,000 | Credit Line Revolving | |
| Previous Owner | $321,500 | New Conventional | |
| Previous Owner | $311,300 | New Conventional | |
| Previous Owner | $400,500 | New Conventional | |
| Previous Owner | $412,000 | Adjustable Rate Mortgage/ARM | |
| Previous Owner | $412,000 | Adjustable Rate Mortgage/ARM | |
| Previous Owner | $375,000 | Construction |
Property History
| Date | Event | Price | Change | Sq Ft Price |
|---|---|---|---|---|
| 06/13/2025 06/13/25 | Sold | $735,000 | -2.0% | $178 / Sq Ft |
| 06/02/2025 06/02/25 | Pending | -- | -- | -- |
| 05/26/2025 05/26/25 | For Sale | $750,000 | +5.2% | $181 / Sq Ft |
| 12/22/2023 12/22/23 | Sold | $713,000 | -1.0% | $172 / Sq Ft |
| 11/25/2023 11/25/23 | Pending | -- | -- | -- |
| 11/02/2023 11/02/23 | For Sale | $720,000 | +57.4% | $174 / Sq Ft |
| 09/23/2019 09/23/19 | Sold | $457,400 | -3.7% | $110 / Sq Ft |
| 08/05/2019 08/05/19 | Pending | -- | -- | -- |
| 08/01/2019 08/01/19 | For Sale | $475,000 | +6.7% | $115 / Sq Ft |
| 01/20/2017 01/20/17 | Sold | $445,000 | -4.7% | $125 / Sq Ft |
| 12/02/2016 12/02/16 | Pending | -- | -- | -- |
| 11/07/2016 11/07/16 | For Sale | $467,000 | -9.3% | $131 / Sq Ft |
| 05/16/2014 05/16/14 | Sold | $515,000 | +3.0% | $180 / Sq Ft |
| 03/27/2014 03/27/14 | Pending | -- | -- | -- |
| 04/26/2013 04/26/13 | For Sale | $500,000 | -- | $175 / Sq Ft |
Tax History Compared to Growth
Tax History
| Year | Tax Paid | Tax Assessment Tax Assessment Total Assessment is a certain percentage of the fair market value that is determined by local assessors to be the total taxable value of land and additions on the property. | Land | Improvement |
|---|---|---|---|---|
| 2024 | $13,977 | $664,800 | $82,400 | $582,400 |
| 2023 | $13,977 | $664,800 | $82,400 | $582,400 |
| 2022 | $13,130 | $574,200 | $82,400 | $491,800 |
| 2021 | $12,214 | $530,700 | $82,400 | $448,300 |
| 2020 | $12,329 | $530,700 | $82,400 | $448,300 |
| 2019 | $10,499 | $453,400 | $82,400 | $371,000 |
| 2018 | $10,406 | $453,400 | $82,400 | $371,000 |
| 2017 | $12,181 | $453,400 | $82,400 | $371,000 |
| 2016 | $12,181 | $464,000 | $50,000 | $414,000 |
| 2015 | $10,422 | $464,000 | $50,000 | $414,000 |
| 2014 | $10,422 | $378,200 | $50,000 | $328,200 |
Agents Affiliated with this Home
-
Karen Jennings

Seller's Agent in 2025
Karen Jennings
BHHS Ambassador Real Estate
(402) 290-6296
13 in this area
527 Total Sales
-
Adam Wiekamp

Buyer's Agent in 2025
Adam Wiekamp
HOME Real Estate
(402) 540-2883
1 in this area
112 Total Sales
-
Jill Lewis-Harris

Seller's Agent in 2023
Jill Lewis-Harris
BHHS Ambassador Real Estate
(402) 598-9121
13 in this area
112 Total Sales
-
Diane Hughes

Buyer's Agent in 2023
Diane Hughes
BHHS Ambassador Real Estate
(402) 218-7489
5 in this area
362 Total Sales
-
Jay Leisey

Seller's Agent in 2017
Jay Leisey
BHHS Ambassador Real Estate
(402) 214-6474
79 Total Sales
-
Scot Ballan

Buyer's Agent in 2017
Scot Ballan
Prime Home Realty
(402) 699-7700
1 in this area
33 Total Sales
Map
Source: Great Plains Regional MLS
MLS Number: 22513898
APN: 2424-1700-24
- 3229 S 187th St
- 18926 Grover St
- 18620 Vinton St
- 3211 S 186th St
- 18927 Hansen St
- 3216 S 185th St
- 3810 S 189th St
- 18668 Nina St
- 3921 S 192nd Ave
- 2502 S 186th Cir
- 18131 C St
- 19653 Lamont St
- 2307 S 184th Cir
- 19302 G St
- 2227 S 189th Cir
- 2330 S 183rd Cir
- 2428 S 182nd Cir
- 3821 S Hws Cleveland Blvd
- 2229 S 181st Cir
- 4457 S 193rd St
