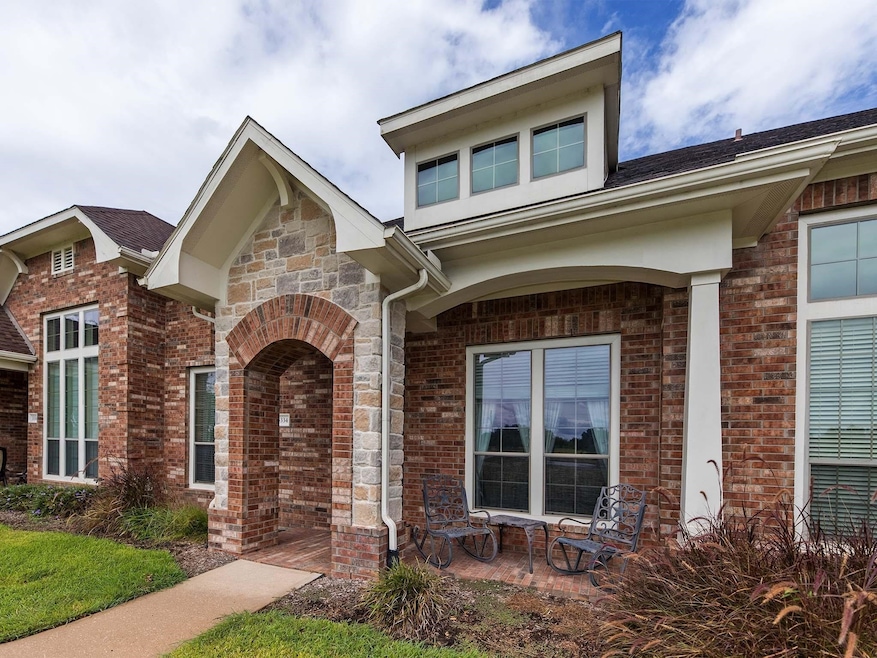3334 Spring Landing Ln Pearland, TX 77584
Silverlake NeighborhoodHighlights
- On Golf Course
- Lake View
- Deck
- Silverlake Elementary School Rated A
- Maid or Guest Quarters
- Traditional Architecture
About This Home
Relaxed living at it's finest in this golf course and lake view property! Nestled in a small, gated community in premier Pearland ISD school district, this location is just enough off the beaten path for privacy, yet just a short drive down the road to shopping and dining. This townhouse features 3 bedrooms, two of which are downstairs, and a third Master-Like suite bedroom upstairs, perfect for guests! Open concept Kitchen offers great entertainment space, with 42" cabinetry, granite countertops, stainless refrigerator and gas range. The master Bathroom features dual vanities, walk-in shower with newly replaced glass frame, dual shower heads, and jet body sprays. Take advantage of your private courtyard for BBQ season. Fridge, washer, dryer included. Schedule your private viewing today! AVAILABLE FOR OCTOBER 1 MOVE-IN.
Townhouse Details
Home Type
- Townhome
Est. Annual Taxes
- $6,117
Year Built
- Built in 2004
Lot Details
- 3,311 Sq Ft Lot
- On Golf Course
- Cul-De-Sac
- Back Yard Fenced
- Sprinkler System
Parking
- 3 Car Attached Garage
- Garage Door Opener
Home Design
- Traditional Architecture
Interior Spaces
- 2,216 Sq Ft Home
- 2-Story Property
- Crown Molding
- High Ceiling
- Ceiling Fan
- Gas Log Fireplace
- Window Treatments
- Insulated Doors
- Formal Entry
- Family Room Off Kitchen
- Living Room
- Breakfast Room
- Combination Kitchen and Dining Room
- Home Office
- Loft
- Utility Room
- Lake Views
Kitchen
- Breakfast Bar
- Walk-In Pantry
- Electric Oven
- Gas Range
- Microwave
- Dishwasher
- Kitchen Island
- Granite Countertops
- Disposal
Flooring
- Carpet
- Tile
Bedrooms and Bathrooms
- 3 Bedrooms
- Maid or Guest Quarters
- 3 Full Bathrooms
- Double Vanity
- Single Vanity
- Hydromassage or Jetted Bathtub
- Bathtub with Shower
- Separate Shower
Laundry
- Dryer
- Washer
Home Security
- Security System Owned
- Security Gate
Eco-Friendly Details
- Energy-Efficient Windows with Low Emissivity
- Energy-Efficient HVAC
- Energy-Efficient Doors
- Energy-Efficient Thermostat
Outdoor Features
- Deck
- Patio
Schools
- Silverlake Elementary School
- Berry Miller Junior High School
- Glenda Dawson High School
Utilities
- Central Heating and Cooling System
- Heating System Uses Gas
- Programmable Thermostat
- Cable TV Available
Listing and Financial Details
- Property Available on 10/1/25
- Long Term Lease
Community Details
Overview
- Silverlake Twnhms Subdivision
Recreation
- Community Pool
- Tennis Courts
Pet Policy
- Call for details about the types of pets allowed
- Pet Deposit Required
Security
- Controlled Access
- Fire and Smoke Detector
- Fire Sprinkler System
Map
Source: Houston Association of REALTORS®
MLS Number: 49939134
APN: 7588-0001-022
- 3326 Spring Landing Ln
- 3388 Ashton Spring Ln
- 2606 Iris Ct
- 2803 Canyon Dr
- 2806 Dixon Dr
- 3010 Gorom Ct
- 2619 Lakecrest Dr
- 3502 Brymoor Ct
- 2426 Hanston Ct
- 3127 Autumnjoy Dr
- 2923 Elsbury Ln
- 3115 Zelko Dr
- 3911 Clarestone Dr
- 3606 Miraglen Dr
- 2615 Pinebend Dr
- 2706 April Cove Ct
- 3011 Taylorcrest Dr
- 9617 Landon Lake Dr
- 3606 Paigewood Dr
- 3602 Parkshire Dr
- 2618 Parkbriar Ln
- 2414 County Road 90
- 9720 Broadway St
- 3115 Chappelwood Dr
- 3806 Vinecrest Dr
- 4007 Lotus Dr
- 3006 Avanti Ct
- 4027 Avanti Dr
- 2618 Landera Ct
- 2903 Auburn Dr
- 2710 Sunhill Ct
- 2931 Auburn Dr
- 3107 E Webber Dr
- 3402 Pebble Beach Ln
- 3606 Chesapeake Ct
- 3610 Darby Ct
- 2609 Hewn Rock Way
- 3007 Rocky Point Dr
- 3622 Englewood Dr
- 3702 Glenhill Dr







