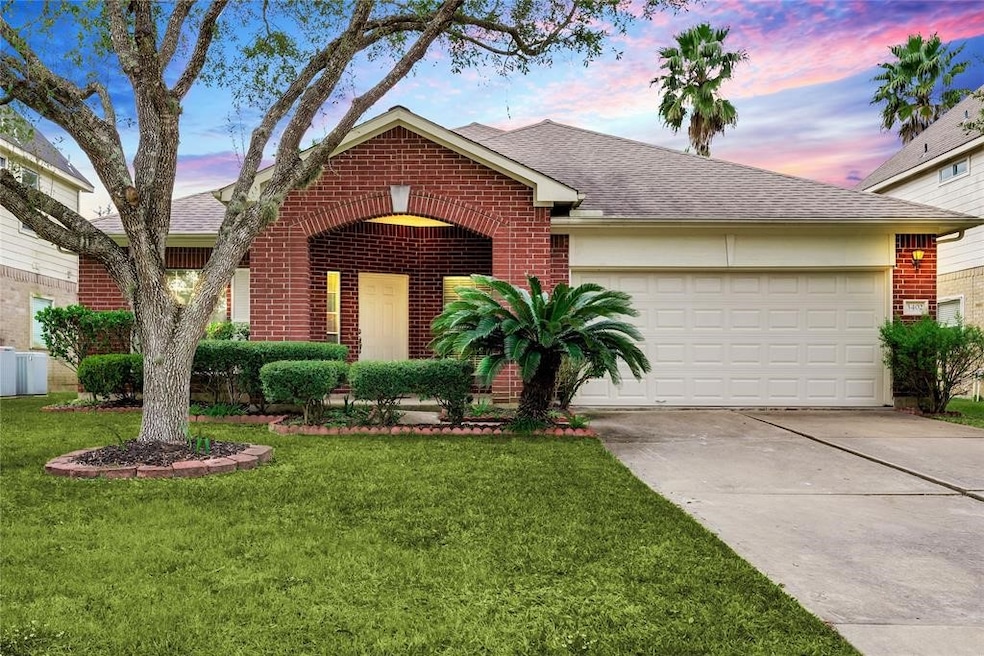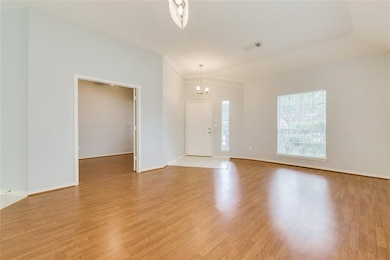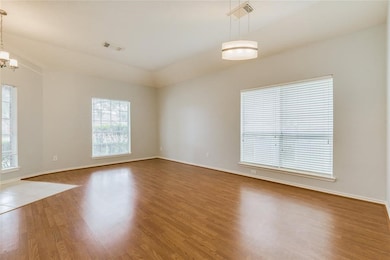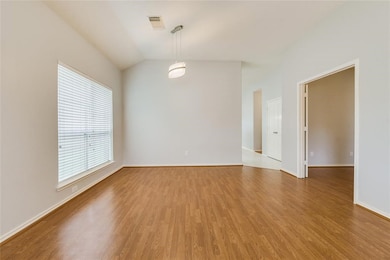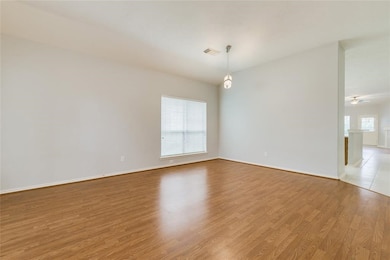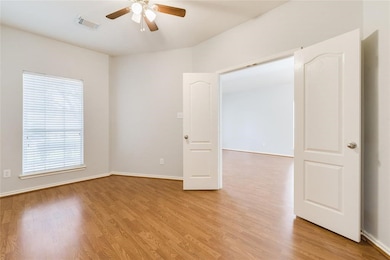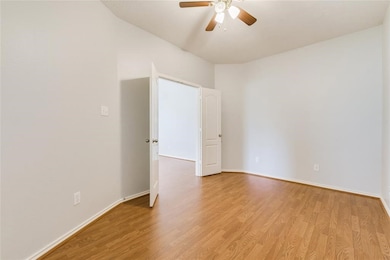3402 Pebble Beach Ln Pearland, TX 77584
Southwyck NeighborhoodHighlights
- Traditional Architecture
- 1 Fireplace
- Central Heating and Cooling System
- Silverlake Elementary School Rated A
- 2 Car Attached Garage
- 1-Story Property
About This Home
Located in an A+ rated school district in the #3 Best Place to Live in the Nation, this charming home offers comfort, convenience, and value. The open-concept living and kitchen area is perfect for entertaining, featuring plenty of cabinet space and natural light. The spacious primary suite includes a large walk-in closet and an en-suite bath with a garden tub and separate shower. Secondary bedrooms are generously sized, ideal for family, or guests. Home also features a designated home office, flex space or additional bedroom. Enjoy a low-maintenance backyard, perfect for those who prefer minimal upkeep. All appliances are included for a hassle-free move-in. With quick access to Highway 288 and Beltway 8, you're just minutes from Downtown, the Medical Center, and Hobby Airport. This home checks all the boxes great location, top rated schools, and a functional floor plan. Don’t miss out schedule your showing today before it’s gone!
Home Details
Home Type
- Single Family
Est. Annual Taxes
- $7,574
Year Built
- Built in 1999
Lot Details
- 6,769 Sq Ft Lot
Parking
- 2 Car Attached Garage
Home Design
- Traditional Architecture
Interior Spaces
- 2,299 Sq Ft Home
- 1-Story Property
- 1 Fireplace
- Washer and Electric Dryer Hookup
Kitchen
- Oven
- Free-Standing Range
- Microwave
- Dishwasher
- Laminate Countertops
- Disposal
Bedrooms and Bathrooms
- 3 Bedrooms
Schools
- Silverlake Elementary School
- Berry Miller Junior High School
- Glenda Dawson High School
Utilities
- Central Heating and Cooling System
- Heating System Uses Gas
Listing and Financial Details
- Property Available on 6/9/25
- 12 Month Lease Term
Community Details
Overview
- Villages Of Edgewater Estates Subdivision
Pet Policy
- Call for details about the types of pets allowed
- Pet Deposit Required
Map
Source: Houston Association of REALTORS®
MLS Number: 4526338
APN: 8137-1005-004
- 4402 Morris Dr
- 3255 Lakeway Ln
- 2814 Russett Place W
- 18660 Tree Top Ln
- 18685 Tree Top Ln
- 4527 Brookren Ct
- 3901 Magnolia Pkwy
- 2931 Auburn Dr
- 3118 E Webber Dr
- 4710 Linden Place
- 3106 Alexandros Ct
- 3114 S Webber Ct
- 8335 Fite Rd
- 3021 Rocky Point Dr
- 3015 Davey Oaks St
- 0 Cullen Pkwy Unit 80720255
- 4146 S Webber Dr
- 3910 Leanett Way Ct
- 4107 N Nolan Place
- 4811 Clover Ln
- 8312 Spinnaker Bay Ln
- 8301 Seagull Ln
- 2935 Auburn Dr
- 4027 Avanti Dr
- 3006 Avanti Ct
- 3004 Newloch Ln
- 4826 Pecan Grove Dr
- 2919 Foxden Dr
- 2602 Cloverfield Ct
- 2800 Tranquility Lake Blvd
- 2723 Shelby Dr
- 3202 Black Ln
- 2850 Oak Rd
- 2920 Oak Rd
- 2618 Parkbriar Ln
- 2610 Parkbriar Ln
- 7413 Woodward Springs Dr
- 7300 Magnolia Pkwy Unit 1103
- 7300 Magnolia Pkwy Unit 1102
- 7300 Magnolia Pkwy Unit 1101
