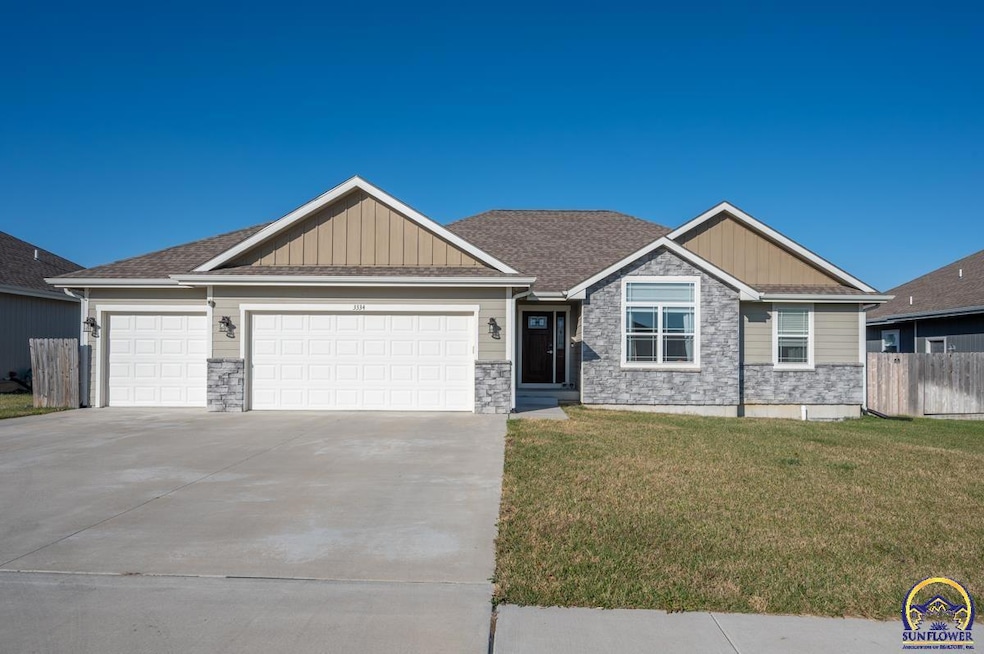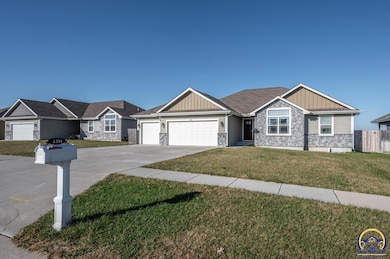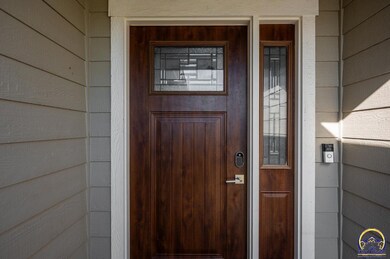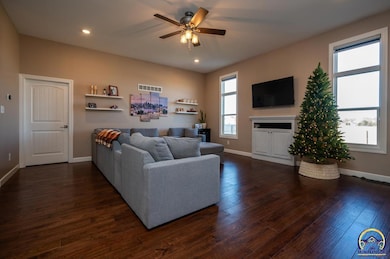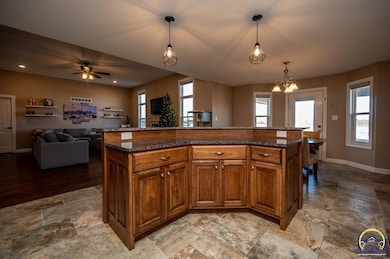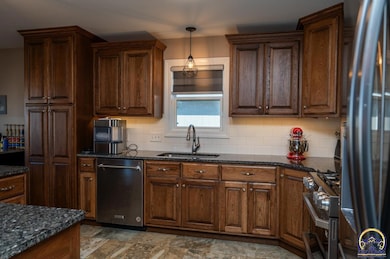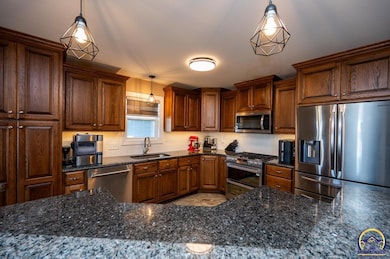3334 SW 43rd St Topeka, KS 66610
Estimated payment $3,355/month
Highlights
- Above Ground Pool
- Ranch Style House
- 3 Car Attached Garage
- Washburn Rural High School Rated A-
- No HOA
- Coffered Ceiling
About This Home
Welcome to a home that feels good the moment you drive up-superbly built with thoughtful upgrades throughout and curb appeal that invites you to learn more. The backyard allows a private retreat: privacy-fenced yard, a covered deck perfect for chats, an above-ground pool for those summer days, and a hot tub ready for winding down at the end of the day. An attractive, perfectly placed lawn shed is ready to allow the extras to be tucked away. The driveway is begging for a pick-up basketball game. Step inside to notice the natural light streaming through the windows. The kitchen is the heart of the home with granite countertops, rich cabinetry, and enough space for more than one cook. The primary suite is large enough to accomodate the bedroom set of your dreams and includes a bath that is both functional and spa-like, with a closet any fasionista would envy. The two main floor secondary bedrooms (don't forget to check the closet space) share a hall bath. Downstairs find space that can be an entertainer's dream and the coziest spot for quiet movie nights. The wet bar has the room needed to host the next football watch party. Tucked away are two conforming bedrooms and a full bath that creates a private retreat for guests or family members desiring some independence. In addition to all this, there are two spaces for storage. This can all be found in Misty Harbor-a neighborhood giving a country-adjacent feel while making it incredibly easy to get anywhere you want to go. Come see how well this home lives.
Home Details
Home Type
- Single Family
Est. Annual Taxes
- $10,229
Year Built
- Built in 2020
Lot Details
- 10,019 Sq Ft Lot
- Lot Dimensions are 75 x 131
Parking
- 3 Car Attached Garage
- Automatic Garage Door Opener
- Garage Door Opener
Home Design
- Ranch Style House
- Architectural Shingle Roof
- Stick Built Home
Interior Spaces
- 3,286 Sq Ft Home
- Coffered Ceiling
- Sheet Rock Walls or Ceilings
- Thermal Pane Windows
- Family Room
- Living Room
- Combination Kitchen and Dining Room
- Carpet
- Partially Finished Basement
- Basement Fills Entire Space Under The House
Kitchen
- Gas Range
- Microwave
- Dishwasher
- Disposal
Bedrooms and Bathrooms
- 5 Bedrooms
- 3 Full Bathrooms
Laundry
- Laundry Room
- Laundry on main level
Pool
- Above Ground Pool
Schools
- Pauline Elementary School
- Washburn Rural Middle School
- Washburn Rural High School
Community Details
- No Home Owners Association
- Misty Harbor Subdivision
Listing and Financial Details
- Assessor Parcel Number R326373
Map
Home Values in the Area
Average Home Value in this Area
Tax History
| Year | Tax Paid | Tax Assessment Tax Assessment Total Assessment is a certain percentage of the fair market value that is determined by local assessors to be the total taxable value of land and additions on the property. | Land | Improvement |
|---|---|---|---|---|
| 2025 | $10,038 | $54,263 | -- | -- |
| 2023 | $10,038 | $51,017 | $0 | $0 |
| 2022 | $8,963 | $45,552 | $0 | $0 |
| 2021 | $5,809 | $26,337 | $0 | $0 |
| 2020 | $1,733 | $857 | $0 | $0 |
| 2019 | $1,733 | $857 | $0 | $0 |
| 2018 | $929 | $823 | $0 | $0 |
| 2017 | $36 | $0 | $0 | $0 |
Property History
| Date | Event | Price | List to Sale | Price per Sq Ft | Prior Sale |
|---|---|---|---|---|---|
| 11/19/2025 11/19/25 | For Sale | $475,000 | +3.3% | $145 / Sq Ft | |
| 02/23/2023 02/23/23 | Sold | -- | -- | -- | View Prior Sale |
| 01/05/2023 01/05/23 | Pending | -- | -- | -- | |
| 11/23/2022 11/23/22 | For Sale | $459,950 | +17.1% | $140 / Sq Ft | |
| 04/22/2021 04/22/21 | Sold | -- | -- | -- | View Prior Sale |
| 03/05/2021 03/05/21 | Pending | -- | -- | -- | |
| 02/12/2021 02/12/21 | For Sale | $392,900 | -- | $120 / Sq Ft |
Purchase History
| Date | Type | Sale Price | Title Company |
|---|---|---|---|
| Warranty Deed | -- | Heartland Title | |
| Warranty Deed | -- | Security 1St Title |
Mortgage History
| Date | Status | Loan Amount | Loan Type |
|---|---|---|---|
| Open | $432,250 | New Conventional | |
| Previous Owner | $372,400 | New Conventional |
Source: Sunflower Association of REALTORS®
MLS Number: 242228
APN: 146-23-0-30-07-006-000
- 4334 SW Lakeside Dr
- 4229 SW Cambridge Ave
- 4329 SW Cambridge Ave
- 4406 SW Lakeside Dr
- 4313 SW Stone Ave
- 4419 SW Stone Ave
- 3313 SW 46th St
- 3835 SW Wood Valley Dr
- 3746 SW Wood Valley Dr
- 3724 SW Brook Lawn Cir
- 3903 SW Burlingame Rd
- 3914 SW 38th Ln
- 2920 SW Twilight Dr
- 3638 SW Willow Brook Ct
- 3000 SW 35th St
- 3425 SW Lakeside Dr
- 3572 SW Willow Brook Dr
- 3429 SW Moundview Dr
- 3400 SW Oakley Ave
- 4001 SW 33rd Terrace
- 3711 SW Park South Ct
- 3600 SW Gage Blvd
- 3620-3640 SW Plass Ave
- 1701 SW 37th St
- 3441 SW Burlingame Rd
- 3930 SW Twilight Dr
- 3211 SW Twilight Ct
- 3733 SW Plaza Dr
- 3201 SW Randolph Ave
- 2908 SW 31st Ct
- 3200-3330 SW Eveningside Dr
- 2940 SW Gage Blvd
- 5201 SW 34th St
- 1414 SW 32nd St
- 3500 SW 29th St
- 216 SW Heights Rd
- 2937 SW Mcclure Rd
- 2413 SW Mission Ave
- 2759 SW Fairlawn Rd
- 1316 SW 27th St
