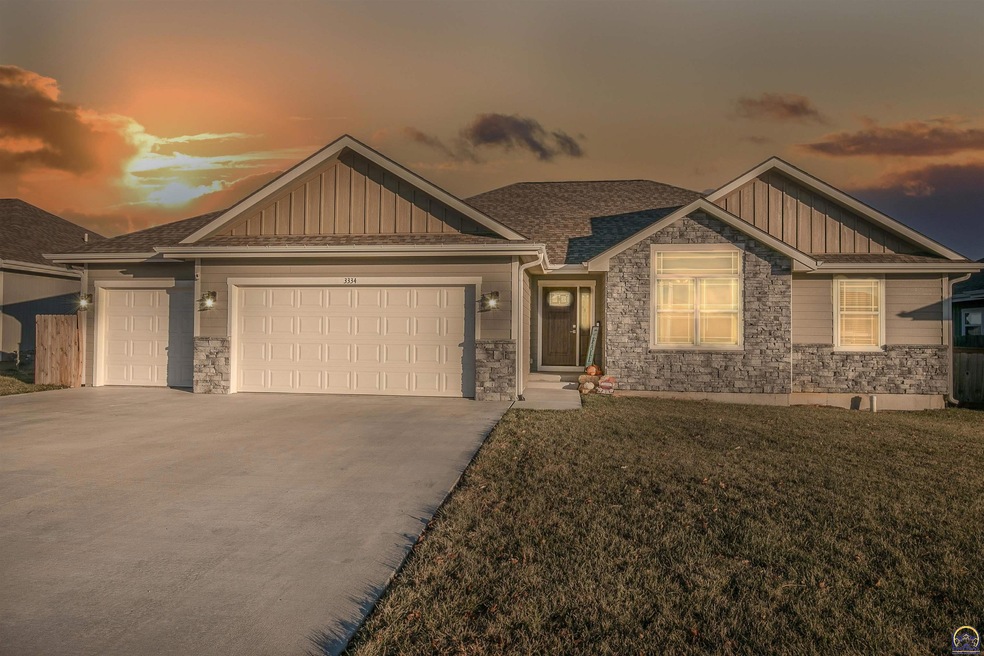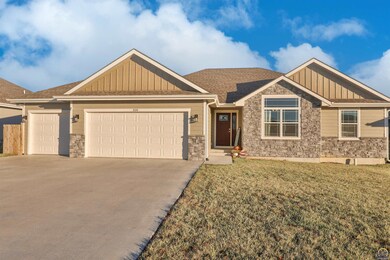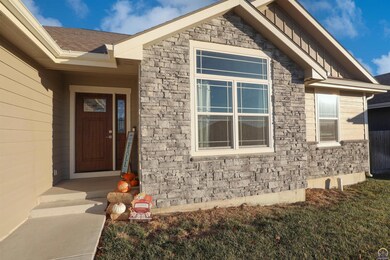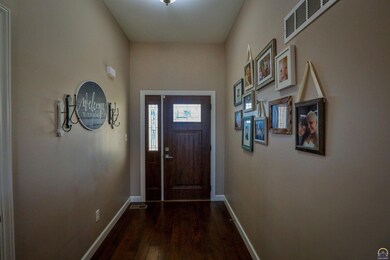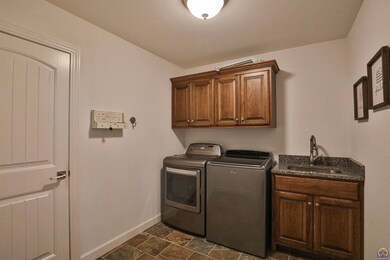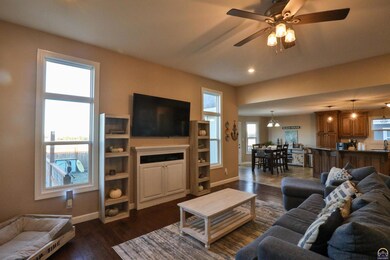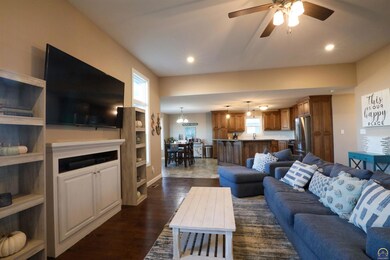
3334 SW 43rd St Topeka, KS 66610
Highlights
- Above Ground Pool
- Vaulted Ceiling
- Wood Flooring
- Washburn Rural High School Rated A-
- Ranch Style House
- No HOA
About This Home
As of February 2023Walk in and say "WOW!". Beautiful 1 year old, custom built, family home in Washburn Rural Schools. You will love the open floor plan, soaring ceilings, popular colors, gourmet kitchen with granite, custom cabinets and gas stove. The master bedroom has a HUGE walk in closet, bathroom with double vanity and tiled shower. In the basement are 2 conforming bedrooms, a full bath and large family room with wet bar. Outside you will love the covered deck, privacy fenced yard and shed for extra storage. With no neighbors behind you and the privacy fence, you will love coming home after a busy day to your own little retreat. Call today!
Last Agent to Sell the Property
NextHome Professionals License #00229614 Listed on: 11/23/2022

Last Buyer's Agent
House Non Member
SUNFLOWER ASSOCIATION OF REALT
Home Details
Home Type
- Single Family
Est. Annual Taxes
- $8,963
Year Built
- Built in 2020
Lot Details
- Wood Fence
- Paved or Partially Paved Lot
Parking
- 3 Car Attached Garage
- Automatic Garage Door Opener
- Garage Door Opener
Home Design
- Ranch Style House
- Architectural Shingle Roof
- Stick Built Home
Interior Spaces
- 3,286 Sq Ft Home
- Coffered Ceiling
- Sheet Rock Walls or Ceilings
- Vaulted Ceiling
- Thermal Pane Windows
- Family Room
- Living Room
- Combination Kitchen and Dining Room
- Partially Finished Basement
- Basement Fills Entire Space Under The House
Kitchen
- Gas Range
- Microwave
- Dishwasher
- Disposal
Flooring
- Wood
- Carpet
Bedrooms and Bathrooms
- 5 Bedrooms
- 3 Full Bathrooms
Laundry
- Laundry Room
- Laundry on main level
Outdoor Features
- Above Ground Pool
- Covered Deck
- Storage Shed
Schools
- Pauline Elementary School
- Washburn Rural Middle School
- Washburn Rural High School
Utilities
- Forced Air Heating and Cooling System
Community Details
- No Home Owners Association
- Misty Harbor Estates #5 Subdivision
Listing and Financial Details
- Assessor Parcel Number R326373
Ownership History
Purchase Details
Home Financials for this Owner
Home Financials are based on the most recent Mortgage that was taken out on this home.Purchase Details
Home Financials for this Owner
Home Financials are based on the most recent Mortgage that was taken out on this home.Similar Homes in Topeka, KS
Home Values in the Area
Average Home Value in this Area
Purchase History
| Date | Type | Sale Price | Title Company |
|---|---|---|---|
| Warranty Deed | -- | Heartland Title | |
| Warranty Deed | -- | Security 1St Title |
Mortgage History
| Date | Status | Loan Amount | Loan Type |
|---|---|---|---|
| Open | $432,250 | New Conventional | |
| Previous Owner | $372,400 | New Conventional |
Property History
| Date | Event | Price | Change | Sq Ft Price |
|---|---|---|---|---|
| 02/23/2023 02/23/23 | Sold | -- | -- | -- |
| 01/05/2023 01/05/23 | Pending | -- | -- | -- |
| 11/23/2022 11/23/22 | For Sale | $459,950 | +17.1% | $140 / Sq Ft |
| 04/22/2021 04/22/21 | Sold | -- | -- | -- |
| 03/05/2021 03/05/21 | Pending | -- | -- | -- |
| 02/12/2021 02/12/21 | For Sale | $392,900 | -- | $120 / Sq Ft |
Tax History Compared to Growth
Tax History
| Year | Tax Paid | Tax Assessment Tax Assessment Total Assessment is a certain percentage of the fair market value that is determined by local assessors to be the total taxable value of land and additions on the property. | Land | Improvement |
|---|---|---|---|---|
| 2025 | $10,038 | $54,263 | -- | -- |
| 2023 | $10,038 | $51,017 | $0 | $0 |
| 2022 | $8,963 | $45,552 | $0 | $0 |
| 2021 | $5,809 | $26,337 | $0 | $0 |
| 2020 | $1,733 | $857 | $0 | $0 |
| 2019 | $1,733 | $857 | $0 | $0 |
| 2018 | $929 | $823 | $0 | $0 |
| 2017 | $36 | $0 | $0 | $0 |
Agents Affiliated with this Home
-

Seller's Agent in 2023
Mary Froese
NextHome Professionals
(785) 969-3447
357 Total Sales
-
H
Buyer's Agent in 2023
House Non Member
SUNFLOWER ASSOCIATION OF REALT
-

Seller's Agent in 2021
Lesia McMillin
KW One Legacy Partners, LLC
(785) 224-4348
145 Total Sales
-

Seller Co-Listing Agent in 2021
Tracy O'Brien
KW One Legacy Partners, LLC
(785) 969-1111
241 Total Sales
-

Buyer's Agent in 2021
Chris Page
Better Homes and Gardens Real
(785) 608-4194
109 Total Sales
Map
Source: Sunflower Association of REALTORS®
MLS Number: 226920
APN: 146-23-0-30-07-006-000
- 4330 SW Lakeside Dr
- 4334 SW Lakeside Dr
- 3609 SW Nicholas Ct
- 3905 SW 43rd St
- 3835 SW Wood Valley Dr
- 3851 SW Cambridge Ave
- 3841 SW 39th Terrace
- 3938 SW 40th Terrace
- 4206 SW Burlingame Rd
- 3553 SW Mission Ave
- 3517 SW Atwood Ave
- 3206 SW Twilight Dr
- 3507 SW Oakley Ave
- 3000 SW 35th St
- 3513 SW Moundview Dr
- 3424 SW Lakeside Dr
- 3425 SW Moundview Cir
- 3339 SW 34th Ct
- 1920 SW 36th Terrace
- 1808 SW 36th Terrace
