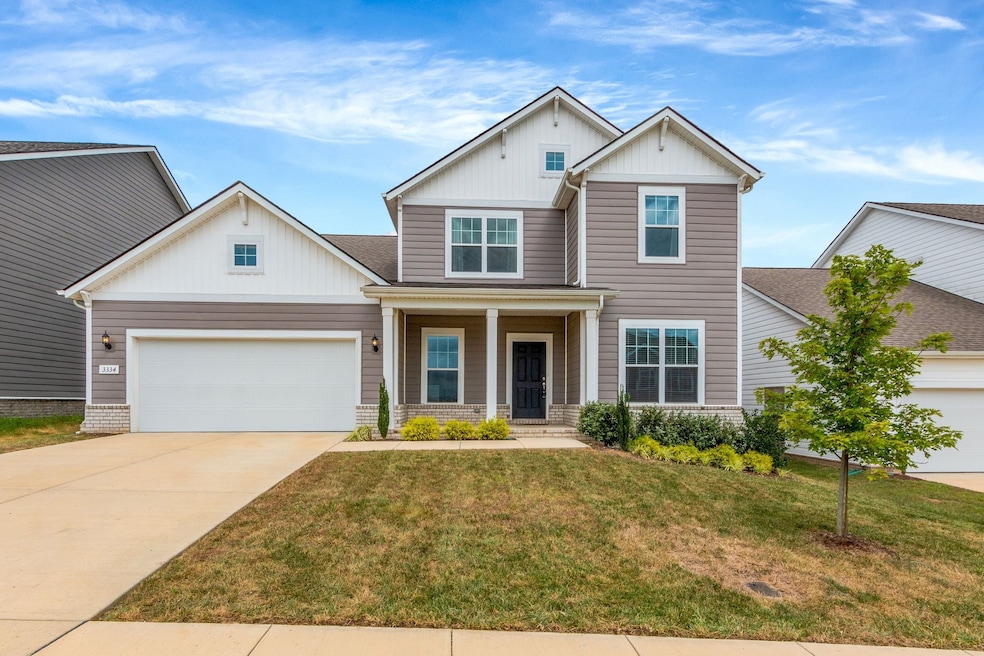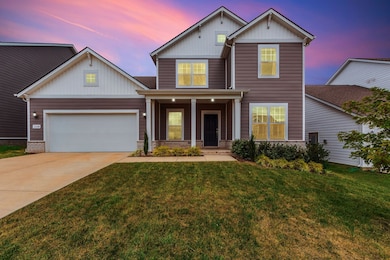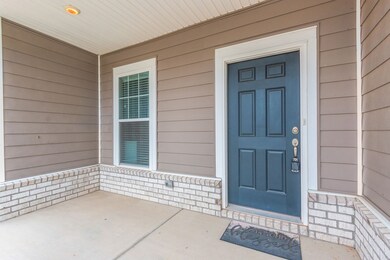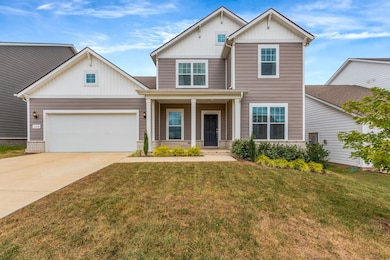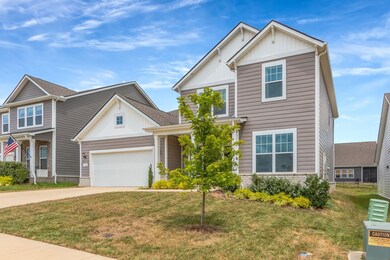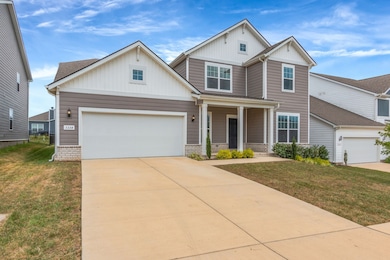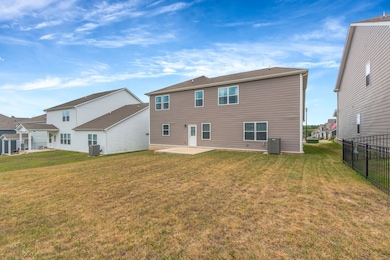3334 Tucker Trace Columbia, TN 38401
Highlights
- Open Floorplan
- Community Pool
- Covered Patio or Porch
- No HOA
- Home Office
- Stainless Steel Appliances
About This Home
Conveniently located within 2 miles of the GM Plant and the Ultium Battery Plant in Spring Hill, this newer 4 BR, 2.5 BA home in Carter's Station features an open floor plan; The kitchen features quartz countertops, tile backsplash, island, stainless kitchen appliances, and a pantry. Spacious living room with electric fireplace *Primary bedroom with walk-in closet; Spacious secondary bedrooms; Loft area; Separate storage room; Office on the main level; Washer and dryer are included with this unit; Community pool; All occupants 18 years and older must complete a rental application/background & credit check at $47. $500 non-refundable pet fee (one dog up to 40lbs); No smoking; Renters insurance required (250K); Tenant pays for lawn care.
Listing Agent
SHC Property Management, LLC Brokerage Phone: 6155334594 License # 274433 Listed on: 08/06/2025
Home Details
Home Type
- Single Family
Est. Annual Taxes
- $2,282
Year Built
- Built in 2022
Parking
- 2 Car Attached Garage
- Front Facing Garage
Home Design
- Shingle Roof
- Hardboard
Interior Spaces
- 2,771 Sq Ft Home
- Property has 2 Levels
- Open Floorplan
- Ceiling Fan
- Electric Fireplace
- Combination Dining and Living Room
- Home Office
- Interior Storage Closet
- Fire and Smoke Detector
Kitchen
- Cooktop
- Microwave
- Dishwasher
- Stainless Steel Appliances
- Disposal
Flooring
- Carpet
- Laminate
- Tile
Bedrooms and Bathrooms
- 4 Bedrooms
- Walk-In Closet
Laundry
- Dryer
- Washer
Outdoor Features
- Covered Patio or Porch
Schools
- Spring Hill Elementary School
- Spring Hill Middle School
- Spring Hill High School
Utilities
- Central Heating and Cooling System
- Underground Utilities
Listing and Financial Details
- Property Available on 8/6/25
- The owner pays for association fees
- Rent includes association fees
- Assessor Parcel Number 041M C 00400 000
Community Details
Overview
- No Home Owners Association
- Independence At Carter Station Subdivision
Recreation
- Community Pool
Pet Policy
- Pets Allowed
Map
Source: Realtracs
MLS Number: 2970188
APN: 041M-C-004.00
- 3332 Tucker Trace
- 3396 Tucker Trace
- 3388 Tucker Trace
- 3180 Chaplins Trace
- 3238 Hearth Hollow Rd
- 4014 Sadie St
- 3250 Hearth Hollow Rd
- 3374 Tucker Trace
- 3367 Tucker Trace
- 3397 Tucker Trace
- 3380 Tucker Trace
- 3163 Chaplins Trace
- 3033 Goodtown Trace
- 3278 Holiday Ln
- 2928 Hen Brook Dr
- 2918 Hen Brook Dr
- 1576 Frye Rd
- 1584 Frye Rd
- 2901 Windstone Trail
- Decker Plan at The Ridge at Carter's Station
