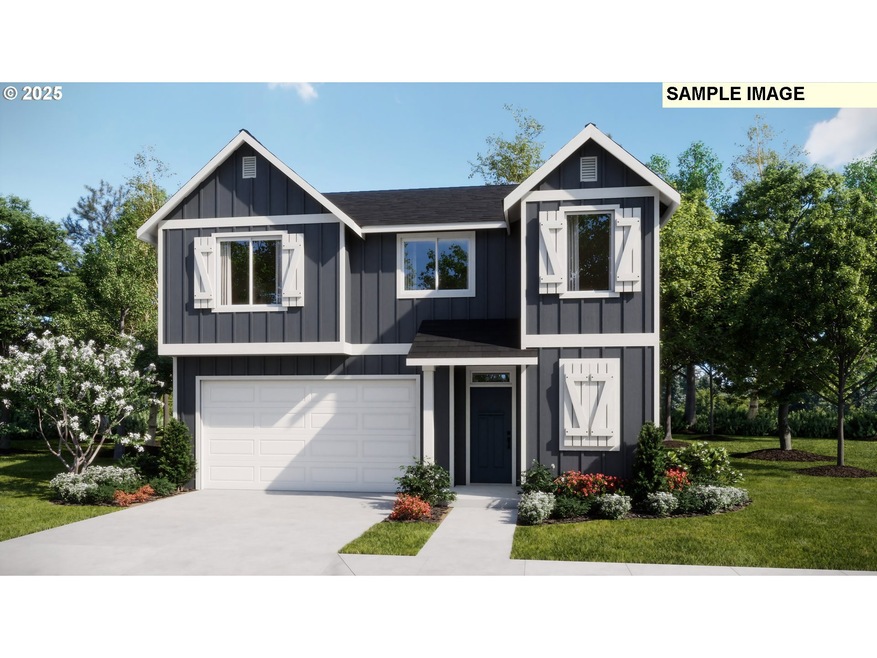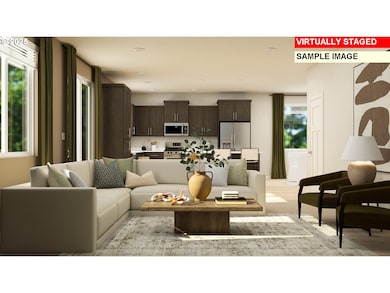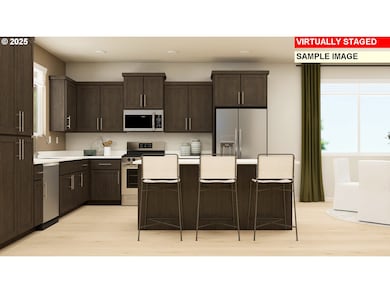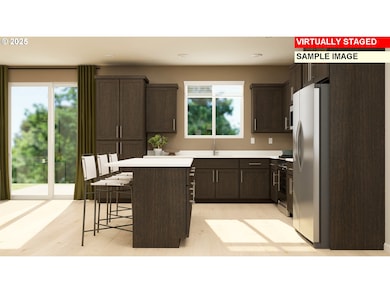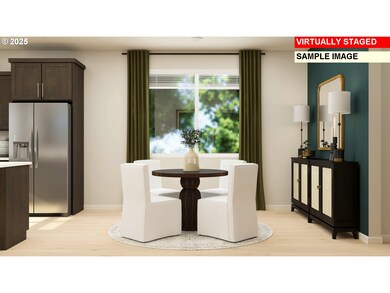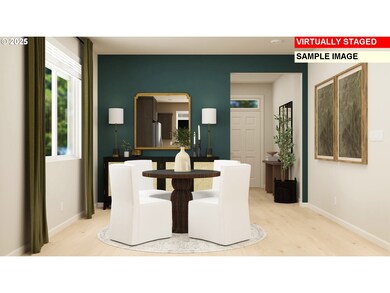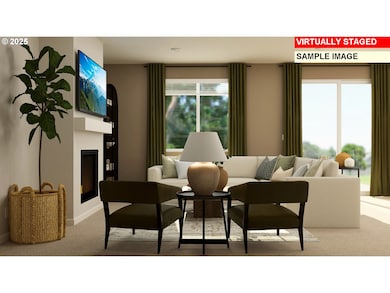33340 SW Rokin Way Scappoose, OR 97056
Estimated payment $3,407/month
Highlights
- Under Construction
- Loft
- Private Yard
- Farmhouse Style Home
- Quartz Countertops
- Stainless Steel Appliances
About This Home
This move in ready, new construction home is located in Dutch Canyon, less than 20 minutes from Sauvie Island, known for seasonal produce, pumpkin patches, and strawberry picking. The Hillsdale plan features a welcoming two-story layout with the great room, kitchen, and dining space connected on the first floor and access to a back patio, ideal for indoor-outdoor living. Upstairs, a spacious loft separates the three bedrooms, including a private primary suite with a spa-inspired primary bath and walk-in closet. Interior highlights include upgraded white cabinets and a fireplace in the great room. This home also includes central air conditioning, a refrigerator, washer and dryer, and blinds—all at no extra cost! Located on homesite 125. Rendering is artist conception only. Photos are of a similar home, features and finishes will vary. Below-market rate incentives available when financing with our preferred lender!
Home Details
Home Type
- Single Family
Year Built
- Built in 2025 | Under Construction
Lot Details
- Fenced
- Sprinkler System
- Private Yard
HOA Fees
- $40 Monthly HOA Fees
Parking
- 2 Car Attached Garage
- Garage Door Opener
- Driveway
- On-Street Parking
Home Design
- Farmhouse Style Home
- Composition Roof
- Cement Siding
- Concrete Perimeter Foundation
Interior Spaces
- 2,213 Sq Ft Home
- 2-Story Property
- Gas Fireplace
- Double Pane Windows
- Vinyl Clad Windows
- Family Room
- Living Room
- Dining Room
- Loft
- Wall to Wall Carpet
- Crawl Space
- Laundry Room
Kitchen
- Free-Standing Gas Range
- Microwave
- Plumbed For Ice Maker
- Dishwasher
- Stainless Steel Appliances
- Quartz Countertops
- Disposal
Bedrooms and Bathrooms
- 3 Bedrooms
Outdoor Features
- Patio
Schools
- Grant Watts Elementary School
- Scappoose Middle School
- Scappoose High School
Utilities
- 95% Forced Air Zoned Heating and Cooling System
- Heating System Uses Gas
Listing and Financial Details
- Builder Warranty
- Home warranty included in the sale of the property
- Assessor Parcel Number New Construction
Community Details
Overview
- Dutch Canyon HOA, Phone Number (503) 730-4454
- Dutch Canyon Subdivision
Security
- Resident Manager or Management On Site
Map
Home Values in the Area
Average Home Value in this Area
Property History
| Date | Event | Price | List to Sale | Price per Sq Ft |
|---|---|---|---|---|
| 10/11/2025 10/11/25 | Pending | -- | -- | -- |
| 09/30/2025 09/30/25 | Price Changed | $537,900 | -3.6% | $243 / Sq Ft |
| 07/31/2025 07/31/25 | For Sale | $557,900 | -- | $252 / Sq Ft |
Source: Regional Multiple Listing Service (RMLS)
MLS Number: 230368443
- 33366 SW Rokin Way
- 33362 SW Rokin Way
- 51086 SW Klompen St
- 51082 SW Klompen St
- 33321 SW Holland Dr
- Hillsdale Plan at Dutch Canyon
- Aubrey Plan at Dutch Canyon
- Carmichael Plan at Dutch Canyon
- Carlton Plan at Dutch Canyon
- 33337 SW Havlik Dr
- 33279 SW Havlik Dr
- 33298 SW Meadowbrook Dr
- 50551 Bark Way Unit 47
- 51557 SW Em Watts Rd
- 51540 SE Westlake Dr Unit 56
- 51361 SE Hood View Dr Unit 139
- 51692 SE 3rd St
- 33281 Kammeyer Rd
- 51475 Mountain View Rd
- 33973 SE Davona Dr
