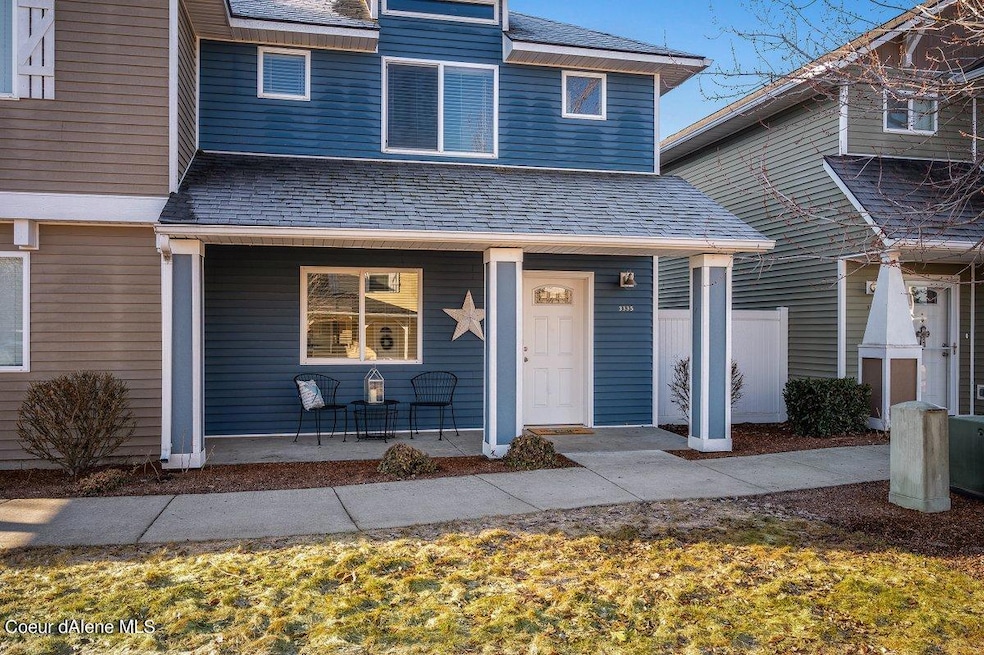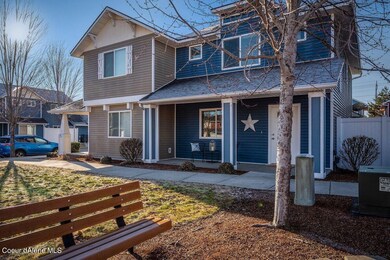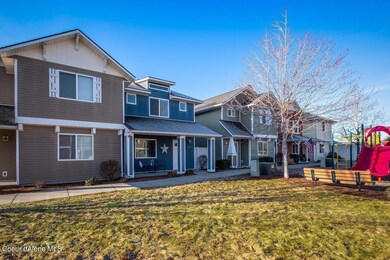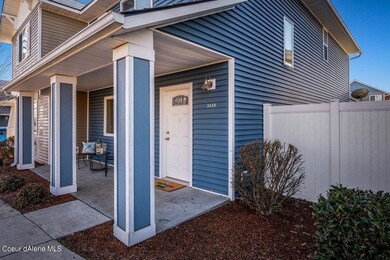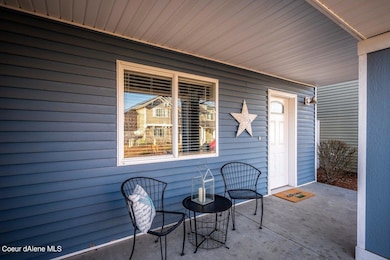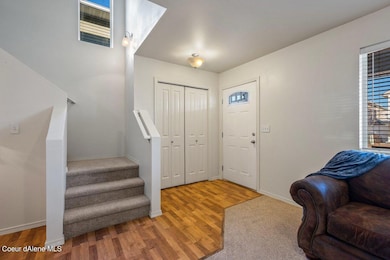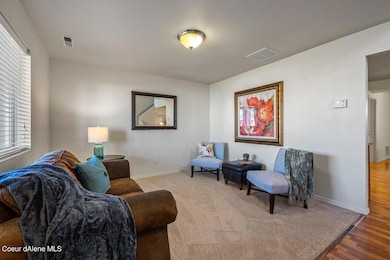
3335 E Lashawn Ct Post Falls, ID 83854
Post Falls East NeighborhoodHighlights
- Territorial View
- Walk-In Pantry
- Open Space
- Covered patio or porch
- Attached Garage
- 1-minute walk to Big Iron park
About This Home
As of June 2023BACK ON THE MARKET. NO FAULT OF SELLER OR HOME. Charming townhome conveniently located near shopping and schools in Post Falls. This unit faces the green space and playground and had fresh interior paint, new carpet and new vinyl in the main floor bathroom. Sit on the covered front porch or create your your own, peaceful oasis in the private, fenced courtyard.
Last Agent to Sell the Property
Windermere/Coeur d'Alene Realty Inc License #SP43451 Listed on: 04/06/2021

Last Buyer's Agent
Ellen Sanford
Haven Real Estate Group License #SP40765
Property Details
Home Type
- Condominium
Est. Annual Taxes
- $2,334
Year Built
- Built in 2007
Lot Details
- Open Space
- Property is Fully Fenced
- Open Lot
- Front Yard Sprinklers
- Garden
HOA Fees
- $102 Monthly HOA Fees
Parking
- Attached Garage
Home Design
- Concrete Foundation
- Frame Construction
- Shingle Roof
- Composition Roof
- Vinyl Siding
Interior Spaces
- 1,400 Sq Ft Home
- Multi-Level Property
- Territorial Views
- Crawl Space
- Washer and Gas Dryer Hookup
Kitchen
- Walk-In Pantry
- Electric Oven or Range
- Dishwasher
- Disposal
Flooring
- Carpet
- Vinyl
Bedrooms and Bathrooms
- 3 Bedrooms
- 3 Bathrooms
Outdoor Features
- Covered patio or porch
- Exterior Lighting
Utilities
- Forced Air Heating and Cooling System
Community Details
- Prairie View Terrace Association
- Prairie View Terrace Subdivision
Listing and Financial Details
- Assessor Parcel Number PK0590002040
Ownership History
Purchase Details
Home Financials for this Owner
Home Financials are based on the most recent Mortgage that was taken out on this home.Purchase Details
Home Financials for this Owner
Home Financials are based on the most recent Mortgage that was taken out on this home.Purchase Details
Home Financials for this Owner
Home Financials are based on the most recent Mortgage that was taken out on this home.Purchase Details
Home Financials for this Owner
Home Financials are based on the most recent Mortgage that was taken out on this home.Similar Homes in Post Falls, ID
Home Values in the Area
Average Home Value in this Area
Purchase History
| Date | Type | Sale Price | Title Company |
|---|---|---|---|
| Warranty Deed | -- | Pioneer Title | |
| Warranty Deed | -- | Pioneer Title Kootenai Cnty | |
| Warranty Deed | -- | First American Title Kootena | |
| Warranty Deed | -- | -- |
Mortgage History
| Date | Status | Loan Amount | Loan Type |
|---|---|---|---|
| Open | $352,110 | New Conventional | |
| Previous Owner | $292,500 | New Conventional | |
| Previous Owner | $129,000 | New Conventional | |
| Previous Owner | $130,661 | New Conventional | |
| Previous Owner | $151,681 | FHA |
Property History
| Date | Event | Price | Change | Sq Ft Price |
|---|---|---|---|---|
| 06/26/2023 06/26/23 | Sold | -- | -- | -- |
| 05/31/2023 05/31/23 | Pending | -- | -- | -- |
| 05/17/2023 05/17/23 | Off Market | -- | -- | -- |
| 05/08/2023 05/08/23 | Price Changed | $366,000 | +0.3% | $261 / Sq Ft |
| 04/13/2023 04/13/23 | For Sale | $365,000 | +22.1% | $261 / Sq Ft |
| 05/17/2021 05/17/21 | Sold | -- | -- | -- |
| 04/07/2021 04/07/21 | Pending | -- | -- | -- |
| 03/14/2021 03/14/21 | For Sale | $299,000 | -- | $214 / Sq Ft |
Tax History Compared to Growth
Tax History
| Year | Tax Paid | Tax Assessment Tax Assessment Total Assessment is a certain percentage of the fair market value that is determined by local assessors to be the total taxable value of land and additions on the property. | Land | Improvement |
|---|---|---|---|---|
| 2024 | $1,210 | $335,576 | $1,000 | $334,576 |
| 2023 | $1,210 | $351,897 | $1,000 | $350,897 |
| 2022 | $1,516 | $364,138 | $1,000 | $363,138 |
| 2021 | $1,240 | $234,865 | $1,000 | $233,865 |
| 2020 | $2,333 | $203,264 | $1,000 | $202,264 |
| 2019 | $2,288 | $179,778 | $1,000 | $178,778 |
| 2018 | $2,191 | $156,021 | $1,000 | $155,021 |
| 2017 | $2,079 | $135,400 | $1,000 | $134,400 |
| 2016 | $1,990 | $122,522 | $1,000 | $121,522 |
| 2015 | $1,074 | $124,308 | $1,000 | $123,308 |
| 2013 | $793 | $81,966 | $1,000 | $80,966 |
Agents Affiliated with this Home
-
Ellen Sanford

Seller's Agent in 2023
Ellen Sanford
NextHome 365 Realty
(208) 964-2151
2 in this area
26 Total Sales
-
Meagan Wood
M
Buyer's Agent in 2023
Meagan Wood
Windermere/Coeur d'Alene Realty Inc
(208) 661-4692
1 in this area
20 Total Sales
-
Denise Mai

Seller's Agent in 2021
Denise Mai
Windermere/Coeur d'Alene Realty Inc
(208) 640-4890
1 in this area
87 Total Sales
Map
Source: Coeur d'Alene Multiple Listing Service
MLS Number: 21-2015
APN: PK0590002040
- 3397 E Garin Ct
- 0 E Poleline Ave
- 3420 E Poleline Ave
- 2450 N Ridgeview Dr
- 2694 N Neptune St
- 0 E Bogie Dr
- 2743 N Neptune St
- 2848 O Connor Blvd
- 2878 N Callary St
- 2917 N Bygone Way
- 2895 N Callary St
- 2765 N Neptune St
- 2871 N Neptune St
- 2827 N Neptune St
- 2920 N Neptune St
- 3144 N Kiernan Dr
- 2921 N Madeira St
- 1755 N Cecil Rd
- 3423 E Hope Ave
- 2866 N Charlene Kelsy St
