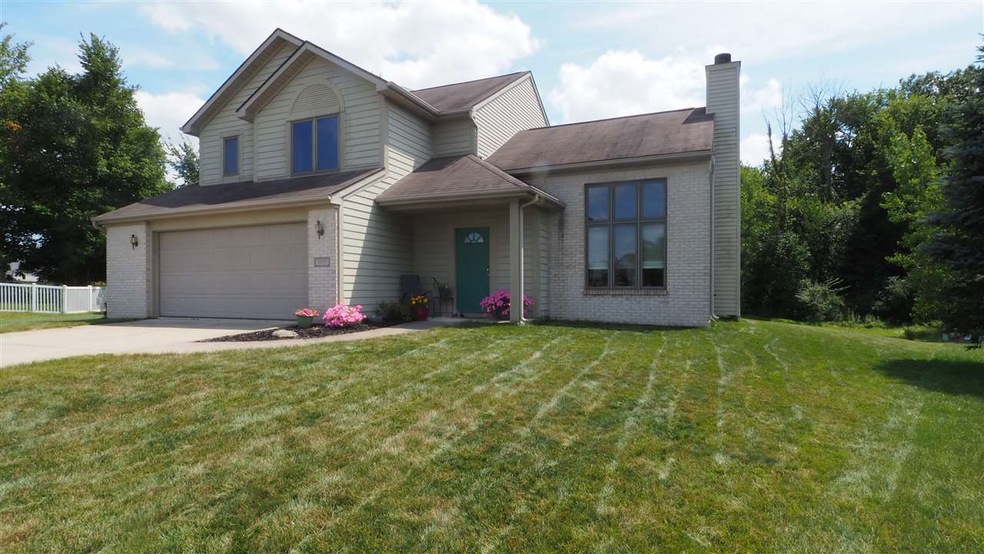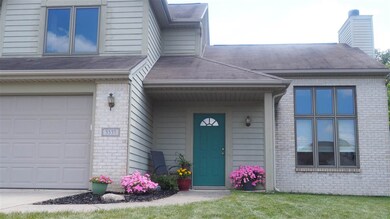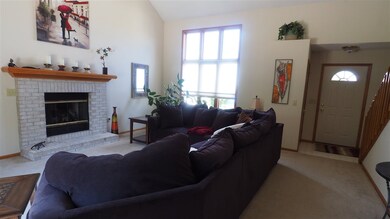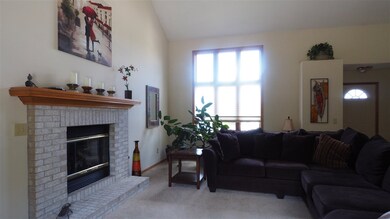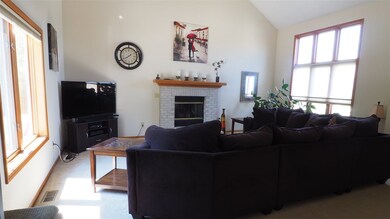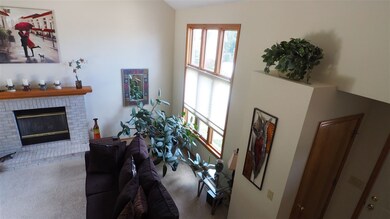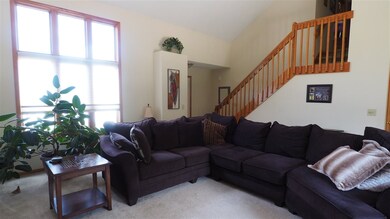
3335 Firethorne Ct Fort Wayne, IN 46814
Southwest Fort Wayne NeighborhoodHighlights
- Cathedral Ceiling
- Great Room
- Walk-In Pantry
- Homestead Senior High School Rated A
- Covered patio or porch
- Cul-De-Sac
About This Home
As of July 2025Great SW Aboite neighborhood in SWAC school system. Enjoy living on the private cul-de-sac tucked to the back of the neighborhood. Huge back yard with an amazing over sized patio that is perfect for entertaining large groups. Bright great room with cathedral ceiling and brick fireplace leads to spacious kitchen with stainless steel appliances. Convenient walk in laundry, washer/dryer remain. Large master en suite with walk in closet.
Home Details
Home Type
- Single Family
Est. Annual Taxes
- $1,086
Year Built
- Built in 2000
Lot Details
- 8,769 Sq Ft Lot
- Lot Dimensions are 104x128x55x121x18x29
- Cul-De-Sac
HOA Fees
- $21 Monthly HOA Fees
Parking
- 2 Car Attached Garage
- Garage Door Opener
- Driveway
Home Design
- Brick Exterior Construction
- Slab Foundation
- Vinyl Construction Material
Interior Spaces
- 1,716 Sq Ft Home
- 2-Story Property
- Cathedral Ceiling
- Ceiling Fan
- Entrance Foyer
- Great Room
- Living Room with Fireplace
Kitchen
- Walk-In Pantry
- Gas Oven or Range
Bedrooms and Bathrooms
- 3 Bedrooms
- En-Suite Primary Bedroom
- Walk-In Closet
Laundry
- Laundry on main level
- Electric Dryer Hookup
Utilities
- Forced Air Heating and Cooling System
- Heating System Uses Gas
Additional Features
- Energy-Efficient HVAC
- Covered patio or porch
- Suburban Location
Listing and Financial Details
- Assessor Parcel Number 02-11-18-258-005.000-038
Ownership History
Purchase Details
Home Financials for this Owner
Home Financials are based on the most recent Mortgage that was taken out on this home.Purchase Details
Home Financials for this Owner
Home Financials are based on the most recent Mortgage that was taken out on this home.Purchase Details
Purchase Details
Similar Homes in Fort Wayne, IN
Home Values in the Area
Average Home Value in this Area
Purchase History
| Date | Type | Sale Price | Title Company |
|---|---|---|---|
| Warranty Deed | $154,500 | Meridian Title Corporation | |
| Warranty Deed | -- | Meridian Title Corporation | |
| Warranty Deed | -- | None Available | |
| Warranty Deed | $133,826 | None Available |
Mortgage History
| Date | Status | Loan Amount | Loan Type |
|---|---|---|---|
| Open | $140,000 | New Conventional | |
| Closed | $145,000 | No Value Available | |
| Previous Owner | $68,500 | Stand Alone Second |
Property History
| Date | Event | Price | Change | Sq Ft Price |
|---|---|---|---|---|
| 07/18/2025 07/18/25 | Sold | $287,900 | 0.0% | $174 / Sq Ft |
| 06/10/2025 06/10/25 | Pending | -- | -- | -- |
| 05/27/2025 05/27/25 | For Sale | $287,900 | +86.3% | $174 / Sq Ft |
| 10/11/2017 10/11/17 | Sold | $154,500 | -3.4% | $90 / Sq Ft |
| 08/16/2017 08/16/17 | Pending | -- | -- | -- |
| 08/11/2017 08/11/17 | For Sale | $159,900 | +26.7% | $93 / Sq Ft |
| 01/18/2013 01/18/13 | Sold | $126,250 | 0.0% | $74 / Sq Ft |
| 01/09/2013 01/09/13 | Pending | -- | -- | -- |
| 12/22/2012 12/22/12 | For Sale | $126,250 | -- | $74 / Sq Ft |
Tax History Compared to Growth
Tax History
| Year | Tax Paid | Tax Assessment Tax Assessment Total Assessment is a certain percentage of the fair market value that is determined by local assessors to be the total taxable value of land and additions on the property. | Land | Improvement |
|---|---|---|---|---|
| 2024 | $1,780 | $256,800 | $45,700 | $211,100 |
| 2022 | $1,377 | $221,600 | $22,200 | $199,400 |
| 2021 | $1,303 | $196,200 | $22,200 | $174,000 |
| 2020 | $1,199 | $181,400 | $22,200 | $159,200 |
| 2019 | $1,176 | $174,400 | $22,200 | $152,200 |
| 2018 | $988 | $155,200 | $22,200 | $133,000 |
| 2017 | $1,027 | $153,000 | $22,200 | $130,800 |
| 2016 | $1,060 | $148,800 | $22,200 | $126,600 |
| 2014 | $898 | $132,800 | $22,200 | $110,600 |
| 2013 | $934 | $132,000 | $22,200 | $109,800 |
Agents Affiliated with this Home
-
C
Seller's Agent in 2025
Cory Allen
Regan & Ferguson Group
-
M
Buyer's Agent in 2025
Mike Kirchberg
Uptown Realty Group
-
T
Seller's Agent in 2017
Tamara Braun
Estate Advisors LLC
-
T
Seller Co-Listing Agent in 2017
Teri Litwinko
Estate Advisors LLC
-
R
Seller's Agent in 2013
Rob Harris
RE/MAX
-
N
Buyer's Agent in 2013
Nick Harris
Harris Home & Land
Map
Source: Indiana Regional MLS
MLS Number: 201737338
APN: 02-11-18-258-005.000-038
- 14523 Firethorne Path
- 14610 E Walnut Run
- 3032 Treviso Way
- 14527 Egrets Ct
- 3772 Torrey Pines Pkwy
- 14606 Gateside Dr
- 13523 Narrows Cove
- 15212 Bristlecone Ct
- 13606 Paperbark Trail
- 15306 Covington Rd
- 10271 Chestnut Creek Blvd
- 11358 Kola Crossover
- 11326 Kola Crossover
- 11088 Kola Crossover Unit 145
- 11130 Kola Crossover Unit 98
- 11162 Kola Crossover Unit 97
- 11422 Kola Crossover Unit 90
- 11444 Kola Crossover Unit 89
- 11466 Kola Crossover Unit 88
- 11089 Kola Crossover Unit 72
