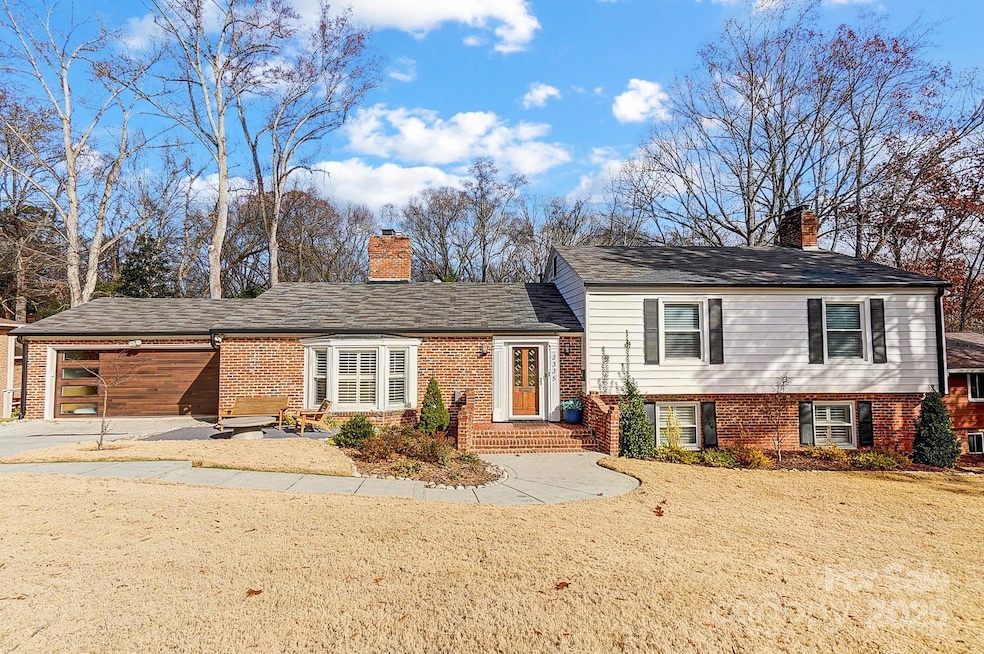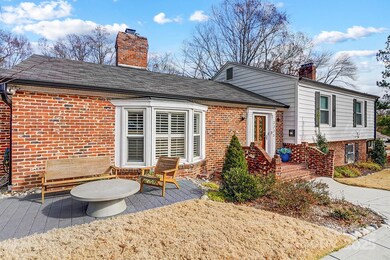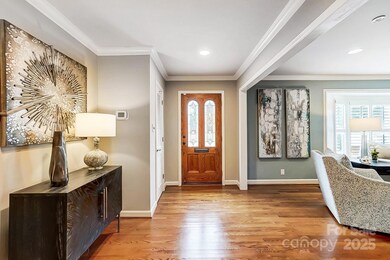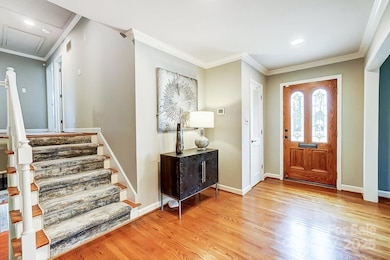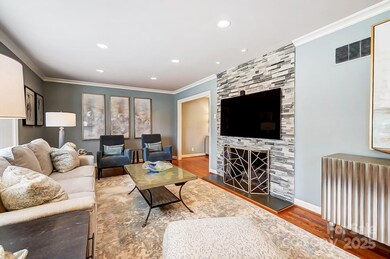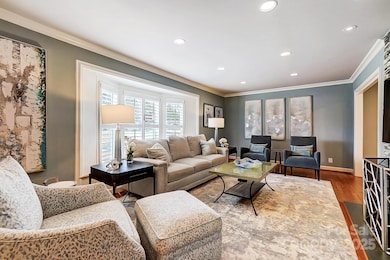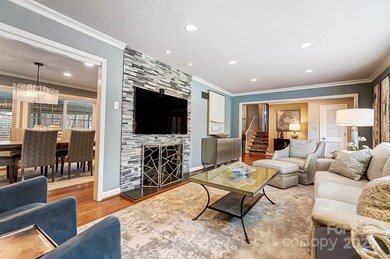
3335 Knob Hill Ct Charlotte, NC 28210
Sharon Woods NeighborhoodHighlights
- Open Floorplan
- Deck
- Screened Porch
- Sharon Elementary Rated A-
- Wood Flooring
- 2 Car Attached Garage
About This Home
As of May 2025Impressive 4 BR/3 BT home in popular Mountainbrook. Tasteful, comfortable, smart floor plan, light & bright, neutral décor & large windows. Spacious rooms thruout w/foyer, kitchen, living & dining room on main. 3 BRs, including primary, & 2 full baths are up. Lower level has 4th BR, 3rd full bath, large bonus/rec room & laundry. Huge screened rear porch. Recent improvements include but not limited to: kitchen & foyer tile flooring replaced w/hardwoods, new kitchen appliances, whole house water filtration system, whole house generator installed, remodeled laundry rm & lower level bath, updated upper-level hall bath, main level fireplace surround replaced w/floor-to-ceiling ledger stone, custom shades/blinds, entire interior painted, extensive interior garage work includes adding mini-split HVAC unit & new garage door. Exteriorly a complete re-do of front & side landscaping & grass, addition of irrigation, seating area, & lighting, a lighted stone stairway to rear.
Last Agent to Sell the Property
Cottingham Chalk Brokerage Email: chastings@cottinghamchalk.com License #229025 Listed on: 01/15/2025

Home Details
Home Type
- Single Family
Est. Annual Taxes
- $5,258
Year Built
- Built in 1960
Lot Details
- Irrigation
- Property is zoned N1-A
Parking
- 2 Car Attached Garage
- Front Facing Garage
Home Design
- Split Level Home
- Brick Exterior Construction
- Slab Foundation
Interior Spaces
- Open Floorplan
- Entrance Foyer
- Living Room with Fireplace
- Bonus Room with Fireplace
- Screened Porch
- Crawl Space
- Pull Down Stairs to Attic
- Laundry Room
Kitchen
- Self-Cleaning Convection Oven
- Gas Cooktop
- Range Hood
- Microwave
- Plumbed For Ice Maker
- Dishwasher
- Disposal
Flooring
- Wood
- Tile
Bedrooms and Bathrooms
- 4 Bedrooms
- 3 Full Bathrooms
Outdoor Features
- Deck
Schools
- Sharon Elementary School
- Carmel Middle School
- South Mecklenburg High School
Utilities
- Forced Air Heating and Cooling System
- Heating System Uses Natural Gas
- Power Generator
- Tankless Water Heater
- Gas Water Heater
Community Details
- Voluntary home owners association
- Mountainbrook Subdivision
Listing and Financial Details
- Assessor Parcel Number 209-112-50
Ownership History
Purchase Details
Home Financials for this Owner
Home Financials are based on the most recent Mortgage that was taken out on this home.Purchase Details
Home Financials for this Owner
Home Financials are based on the most recent Mortgage that was taken out on this home.Purchase Details
Purchase Details
Home Financials for this Owner
Home Financials are based on the most recent Mortgage that was taken out on this home.Purchase Details
Similar Homes in Charlotte, NC
Home Values in the Area
Average Home Value in this Area
Purchase History
| Date | Type | Sale Price | Title Company |
|---|---|---|---|
| Warranty Deed | $815,000 | Investors Title | |
| Warranty Deed | $815,000 | Investors Title | |
| Special Warranty Deed | $445,000 | First American Mortgage Sln | |
| Warranty Deed | $450,000 | None Available | |
| Warranty Deed | $405,000 | None Available | |
| Deed | $106,000 | -- |
Mortgage History
| Date | Status | Loan Amount | Loan Type |
|---|---|---|---|
| Open | $769,330 | VA | |
| Closed | $769,330 | VA | |
| Previous Owner | $422,750 | New Conventional | |
| Previous Owner | $364,500 | Adjustable Rate Mortgage/ARM |
Property History
| Date | Event | Price | Change | Sq Ft Price |
|---|---|---|---|---|
| 05/08/2025 05/08/25 | Sold | $815,000 | +1.9% | $319 / Sq Ft |
| 02/22/2025 02/22/25 | Pending | -- | -- | -- |
| 02/21/2025 02/21/25 | Price Changed | $800,000 | -5.8% | $313 / Sq Ft |
| 02/06/2025 02/06/25 | Price Changed | $849,000 | -5.7% | $332 / Sq Ft |
| 01/15/2025 01/15/25 | For Sale | $900,000 | +102.2% | $352 / Sq Ft |
| 06/01/2020 06/01/20 | Sold | $445,000 | -2.2% | $174 / Sq Ft |
| 04/16/2020 04/16/20 | Pending | -- | -- | -- |
| 04/10/2020 04/10/20 | Price Changed | $454,900 | -1.3% | $178 / Sq Ft |
| 03/23/2020 03/23/20 | For Sale | $460,900 | +3.6% | $180 / Sq Ft |
| 03/23/2020 03/23/20 | Off Market | $445,000 | -- | -- |
| 03/10/2020 03/10/20 | For Sale | $460,900 | 0.0% | $180 / Sq Ft |
| 03/07/2020 03/07/20 | Pending | -- | -- | -- |
| 02/15/2020 02/15/20 | For Sale | $460,900 | -- | $180 / Sq Ft |
Tax History Compared to Growth
Tax History
| Year | Tax Paid | Tax Assessment Tax Assessment Total Assessment is a certain percentage of the fair market value that is determined by local assessors to be the total taxable value of land and additions on the property. | Land | Improvement |
|---|---|---|---|---|
| 2024 | $5,258 | $674,100 | $370,000 | $304,100 |
| 2023 | $5,258 | $666,900 | $370,000 | $296,900 |
| 2022 | $5,031 | $508,300 | $230,000 | $278,300 |
| 2021 | $5,020 | $508,300 | $230,000 | $278,300 |
| 2020 | $5,012 | $508,300 | $230,000 | $278,300 |
| 2019 | $4,997 | $508,300 | $230,000 | $278,300 |
| 2018 | $4,634 | $347,600 | $170,000 | $177,600 |
| 2017 | $4,562 | $347,600 | $170,000 | $177,600 |
| 2016 | $4,553 | $347,600 | $170,000 | $177,600 |
| 2015 | $4,541 | $347,600 | $170,000 | $177,600 |
| 2014 | $4,527 | $0 | $0 | $0 |
Agents Affiliated with this Home
-
Cindi Hastings

Seller's Agent in 2025
Cindi Hastings
Cottingham Chalk
(704) 661-1094
2 in this area
156 Total Sales
-
Stephanie Hartman

Buyer's Agent in 2025
Stephanie Hartman
COMPASS
(704) 609-8772
3 in this area
63 Total Sales
-
Trent Corbin

Seller's Agent in 2020
Trent Corbin
Keller Williams South Park
(704) 459-1238
2 in this area
1,103 Total Sales
-
Rym Saka
R
Seller Co-Listing Agent in 2020
Rym Saka
Redfin Corporation
Map
Source: Canopy MLS (Canopy Realtor® Association)
MLS Number: 4207938
APN: 209-112-50
- 3329 Winnipeg Cir
- 3423 Tinkerbell Ln
- 3130 Heathstead Place Unit 26E
- 4023 Highview Rd
- 6044 Heath Valley Rd Unit H
- 3217 Heathstead Place Unit C
- 5801 Bellechasse St
- 6013 Heath Valley Rd Unit A
- 3109 Heathstead Place Unit 30D
- 3131 Heathstead Place Unit 29H
- 6003 Heath Valley Rd Unit B
- 3020 Heathstead Place Unit A
- 6130 Heathstone Ln Unit E
- 6132 Heath Ridge Ct
- 6148 Heath Ridge Ct Unit A
- 4937 S Hill View Dr Unit 44
- 2941 Heathstead Place Unit 46G
- 3001 Heathstead Place
- 3615 Maple Glenn Ln Unit 8
- 4303 Calvet Ct
