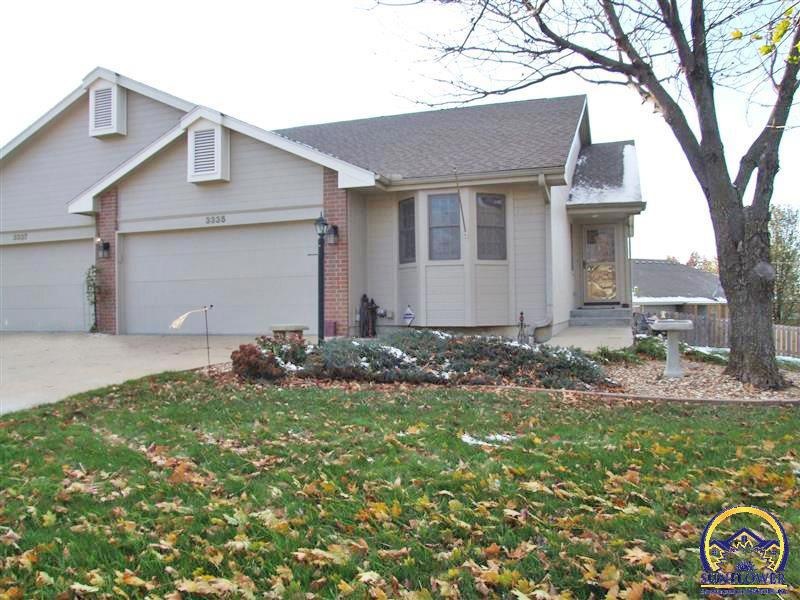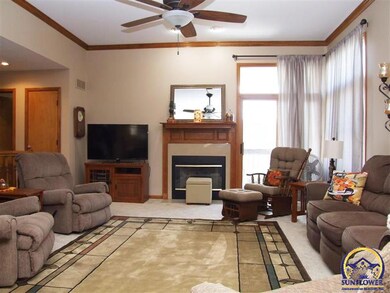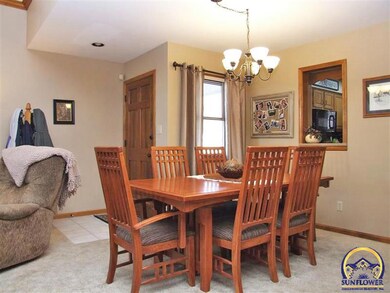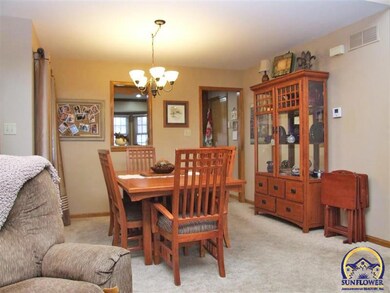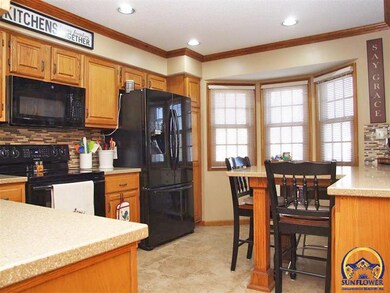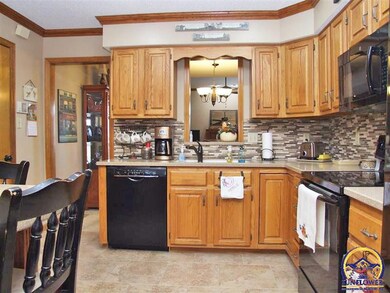
3335 SW Mcclure Ct Topeka, KS 66614
Southwest Topeka NeighborhoodEstimated Value: $226,000 - $240,000
Highlights
- Deck
- No HOA
- 2 Car Attached Garage
- Ranch Style House
- Cul-De-Sac
- Storm Windows
About This Home
As of December 2018Immaculate, well-cared for ranch-style duplex on cul-de-sac with walk-out basement. Many finish upgrades including ceramic tile, crown molding and more. Large kitchen with lots of new, many cabinets & drawers, breakfast bar, Corian counters, glass tile backsplash, newer appliances that stay including refrigerator. 1st floor laundry w/ washer & dryer included. Roof new in 2011, furnace and AC in 2012. Fireplace, tons of storage, everything you’re looking for! Convenient SW location, quick access to I-470.
Last Listed By
Jerry Long
Better Homes and Gardens Real License #BR00031356 Listed on: 11/10/2018

Townhouse Details
Home Type
- Townhome
Est. Annual Taxes
- $2,457
Year Built
- Built in 1994
Lot Details
- Lot Dimensions are 31x130
- Cul-De-Sac
- Privacy Fence
- Wood Fence
Parking
- 2 Car Attached Garage
- Automatic Garage Door Opener
- Garage Door Opener
Home Design
- Half Duplex
- Ranch Style House
- Frame Construction
- Architectural Shingle Roof
- Stick Built Home
Interior Spaces
- 2,100 Sq Ft Home
- Sheet Rock Walls or Ceilings
- Gas Fireplace
- Family Room
- Living Room with Fireplace
- Dining Room
- Carpet
- Burglar Security System
Kitchen
- Electric Range
- Microwave
- Dishwasher
- Disposal
Bedrooms and Bathrooms
- 3 Bedrooms
- 3 Full Bathrooms
Laundry
- Laundry Room
- Laundry on main level
Partially Finished Basement
- Walk-Out Basement
- Basement Fills Entire Space Under The House
Outdoor Features
- Deck
- Patio
Schools
- Mcclure Elementary School
- French Middle School
- Topeka West High School
Utilities
- Forced Air Heating and Cooling System
- Cable TV Available
Listing and Financial Details
- Assessor Parcel Number 1451604001039230
Community Details
Overview
- No Home Owners Association
- Southbrook Subdivision
Security
- Storm Windows
- Storm Doors
Ownership History
Purchase Details
Home Financials for this Owner
Home Financials are based on the most recent Mortgage that was taken out on this home.Purchase Details
Home Financials for this Owner
Home Financials are based on the most recent Mortgage that was taken out on this home.Similar Homes in Topeka, KS
Home Values in the Area
Average Home Value in this Area
Purchase History
| Date | Buyer | Sale Price | Title Company |
|---|---|---|---|
| Bungard Elisabeth | -- | Alpha Title Llc | |
| Schell Vincent G | -- | First American Title |
Mortgage History
| Date | Status | Borrower | Loan Amount |
|---|---|---|---|
| Open | Bungard Elisabeth | $154,000 | |
| Previous Owner | Schell Vincent G | $111,200 |
Property History
| Date | Event | Price | Change | Sq Ft Price |
|---|---|---|---|---|
| 12/14/2018 12/14/18 | Sold | -- | -- | -- |
| 11/14/2018 11/14/18 | Pending | -- | -- | -- |
| 11/10/2018 11/10/18 | Off Market | -- | -- | -- |
| 11/10/2018 11/10/18 | For Sale | $154,500 | -- | $74 / Sq Ft |
Tax History Compared to Growth
Tax History
| Year | Tax Paid | Tax Assessment Tax Assessment Total Assessment is a certain percentage of the fair market value that is determined by local assessors to be the total taxable value of land and additions on the property. | Land | Improvement |
|---|---|---|---|---|
| 2023 | $3,594 | $24,794 | $0 | $0 |
| 2022 | $3,301 | $21,942 | $0 | $0 |
| 2021 | $3,008 | $19,080 | $0 | $0 |
| 2020 | $2,804 | $18,000 | $0 | $0 |
| 2019 | $2,710 | $17,308 | $0 | $0 |
| 2018 | $2,502 | $15,981 | $0 | $0 |
| 2017 | $2,457 | $15,668 | $0 | $0 |
| 2014 | $2,432 | $15,361 | $0 | $0 |
Agents Affiliated with this Home
-

Seller's Agent in 2018
Jerry Long
Better Homes and Gardens Real
(785) 274-9674
-
Beth Strong

Buyer's Agent in 2018
Beth Strong
Realty Professionals
(785) 249-8899
18 in this area
106 Total Sales
Map
Source: Sunflower Association of REALTORS®
MLS Number: 204572
APN: 145-16-0-40-01-039-230
- 3129 SW Chelsea Dr
- 3212 SW Skyline Dr W
- 5633 SW 34th St
- 5605 SW 34th Place
- 5619 SW 35th St
- 5600 SW Foxcroft Cir S
- 5651 SW Foxcroft Cir S Unit 108
- 5613 SW Foxcroft Cir N
- 5704 SW 35th St
- 2931 SW Foxcroft 1 Ct
- 5724 SW Foxcroft Cir N
- 2932 SW Arrowhead Rd
- 5616 SW 38th St
- 3000 SW Brush Creek Cir
- 5700 SW Arrowhead Ct
- 3616 SW Eveningside Dr
- 2916 SW Cedar Cove Ct
- 2925 SW Maupin Ln Unit 107
- 2825 SW Prairie Rd Unit 31
- 5908 SW Cherokee Ct
- 3335 SW Mcclure Ct
- 3333 SW Mcclure Ct
- 3337 SW Mcclure Ct
- 3336 SW Chelsea Cir
- 3338 SW Chelsea Cir
- 3331 SW Mcclure Ct
- 3343 SW Mcclure Ct
- 3334 SW Chelsea Cir
- 3340 SW Chelsea Cir
- 3330 SW Mcclure Ct
- 3342 SW Chelsea Cir
- 3345 SW Mcclure Ct
- 3344 SW Chelsea Cir
- 3336 SW Mcclure Ct
- 3338 SW Mcclure Ct
- 3340 SW Mcclure Ct
- 3349 SW Mcclure Ct
- 3342 SW Mcclure Ct
- 3333 SW Chelsea Cir
- 3348 SW Chelsea Cir
