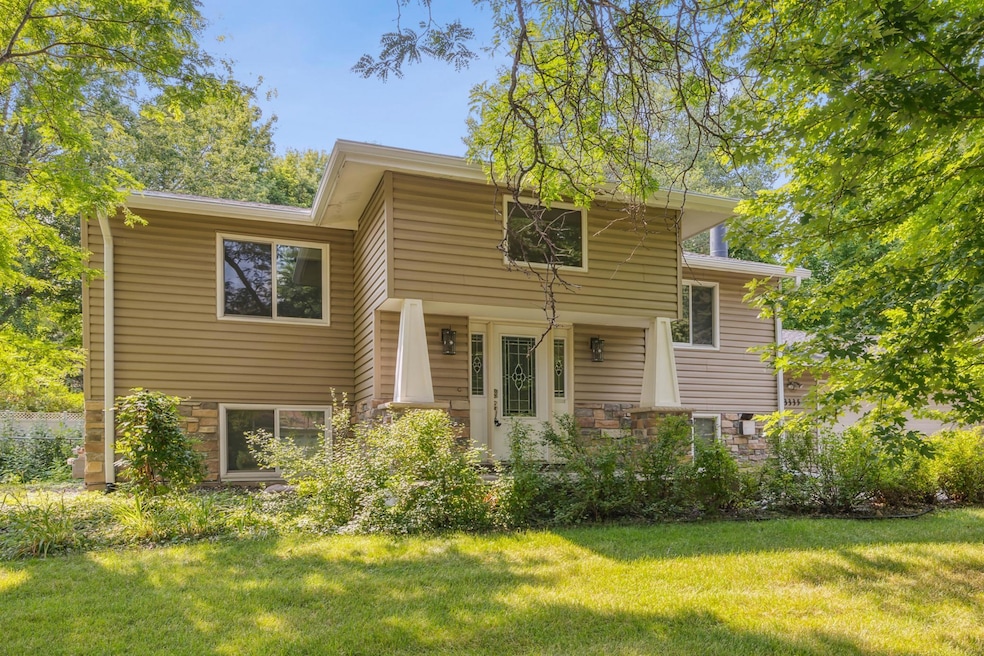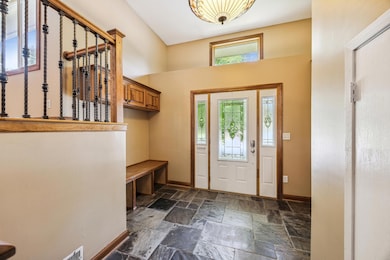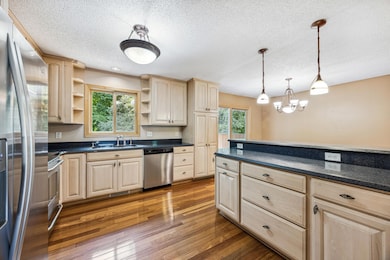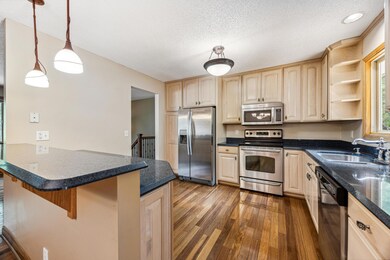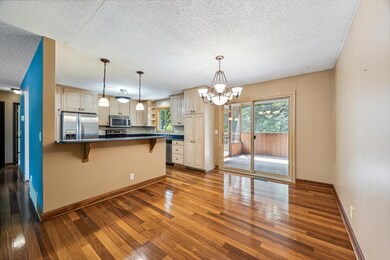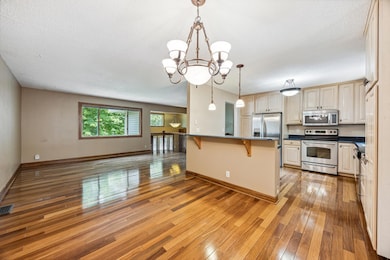
3335 Urbandale Ln N Plymouth, MN 55447
Highlights
- Deck
- Stainless Steel Appliances
- Living Room
- Greenwood Elementary School Rated A+
- 2 Car Attached Garage
- Forced Air Heating and Cooling System
About This Home
As of November 2024Welcome to 3335 Urbandale Ln N, lovingly maintained by the same owner for over 25 years! Upon arrival, you'll be greeted by the impressive grand entryway addition—setting it apart from the typical split-level home. With tiled, heated floors, custom cabinetry for coats and gear, and ample space, the entryway offers both style and practicality. The main level offers 2 bedrooms, an updated full bathroom with a spa-like jetted tub, and a remodeled kitchen featuring sleek quartz countertops, abundant storage from the beautiful wood cabinets, and stainless steel appliances. Enjoy the sunlit dining and living areas, with gleaming wood floors perfect for hosting friends and family.Downstairs, you'll find 2 more bedrooms, including one ensuite with a remodeled 3/4 bathroom, plus a spacious family room with a cozy stone fireplace. The large deck, with open and screened sections, is perfect for relaxing and enjoying warm sunsets. This home also features a new roof with heated gutter helmets (2023) and an oversized 2-car garage with abundant storage. Situated in a prime location this home offers both comfort and convenience.
Last Agent to Sell the Property
Coldwell Banker Realty Brokerage Phone: 612-360-1670 Listed on: 08/06/2024

Home Details
Home Type
- Single Family
Est. Annual Taxes
- $4,132
Year Built
- Built in 1976
Lot Details
- 0.27 Acre Lot
- Lot Dimensions are 140x85
HOA Fees
- $5 Monthly HOA Fees
Parking
- 2 Car Attached Garage
Home Design
- Bi-Level Home
- Architectural Shingle Roof
Interior Spaces
- Family Room with Fireplace
- Living Room
- Dining Room
Kitchen
- Range
- Microwave
- Dishwasher
- Stainless Steel Appliances
Bedrooms and Bathrooms
- 4 Bedrooms
Laundry
- Dryer
- Washer
Finished Basement
- Basement Fills Entire Space Under The House
- Sump Pump
- Drain
- Natural lighting in basement
Outdoor Features
- Deck
Utilities
- Forced Air Heating and Cooling System
- 100 Amp Service
Community Details
- Amber Woods Association, Phone Number (952) 922-2500
- Amber Woods Subdivision
Listing and Financial Details
- Assessor Parcel Number 1911822210001
Ownership History
Purchase Details
Home Financials for this Owner
Home Financials are based on the most recent Mortgage that was taken out on this home.Purchase Details
Similar Homes in Plymouth, MN
Home Values in the Area
Average Home Value in this Area
Purchase History
| Date | Type | Sale Price | Title Company |
|---|---|---|---|
| Warranty Deed | $433,500 | Burnet Title | |
| Warranty Deed | $129,000 | -- |
Mortgage History
| Date | Status | Loan Amount | Loan Type |
|---|---|---|---|
| Previous Owner | $133,000 | New Conventional | |
| Previous Owner | $220,000 | New Conventional | |
| Previous Owner | $224,000 | New Conventional |
Property History
| Date | Event | Price | Change | Sq Ft Price |
|---|---|---|---|---|
| 11/14/2024 11/14/24 | Sold | $433,500 | -3.6% | $215 / Sq Ft |
| 10/28/2024 10/28/24 | Pending | -- | -- | -- |
| 10/10/2024 10/10/24 | Price Changed | $449,900 | -2.2% | $223 / Sq Ft |
| 08/09/2024 08/09/24 | For Sale | $459,900 | -- | $228 / Sq Ft |
Tax History Compared to Growth
Tax History
| Year | Tax Paid | Tax Assessment Tax Assessment Total Assessment is a certain percentage of the fair market value that is determined by local assessors to be the total taxable value of land and additions on the property. | Land | Improvement |
|---|---|---|---|---|
| 2023 | $4,364 | $406,500 | $138,000 | $268,500 |
| 2022 | $4,093 | $381,000 | $120,000 | $261,000 |
| 2021 | $3,865 | $338,000 | $120,000 | $218,000 |
| 2020 | $3,738 | $322,000 | $112,000 | $210,000 |
| 2019 | $4,067 | $304,000 | $100,000 | $204,000 |
| 2018 | $3,874 | $313,000 | $117,000 | $196,000 |
| 2017 | $3,744 | $286,000 | $110,000 | $176,000 |
| 2016 | $3,673 | $273,000 | $97,000 | $176,000 |
| 2015 | $3,656 | $265,400 | $94,500 | $170,900 |
| 2014 | -- | $241,900 | $90,000 | $151,900 |
Agents Affiliated with this Home
-

Seller's Agent in 2024
John Schuster
Coldwell Banker Burnet
(612) 900-3333
42 in this area
1,206 Total Sales
-
K
Seller Co-Listing Agent in 2024
Kieren Evensen
Coldwell Banker Burnet
(612) 388-0097
4 in this area
155 Total Sales
-

Buyer's Agent in 2024
Angela Richter
RE/MAX Results
(612) 867-2200
4 in this area
75 Total Sales
Map
Source: NorthstarMLS
MLS Number: 6566421
APN: 19-118-22-21-0001
- 18620 33rd Place N
- 18525 County Road 24
- 18520 29th Ave N
- 18025 28th Ave N
- 3725 Queensland Ln N
- 3729 Queensland Ln N
- 3733 Queensland Ln N
- 2915 Alvarado Ln N
- 17925 28th Ave N
- 17998 38th Place N
- 2805 Alvarado Ln N
- 3822 Queensland Cir N
- 3826 Queensland Cir N
- 17245 33rd Ave N
- 2022 Holy Name Dr
- 24x1 Holy Name Dr
- 24x4 Holy Name Dr
- 3901 Lawndale Ln N
- 2500 Urbandale Ln N
- 18715 24th Ave N
