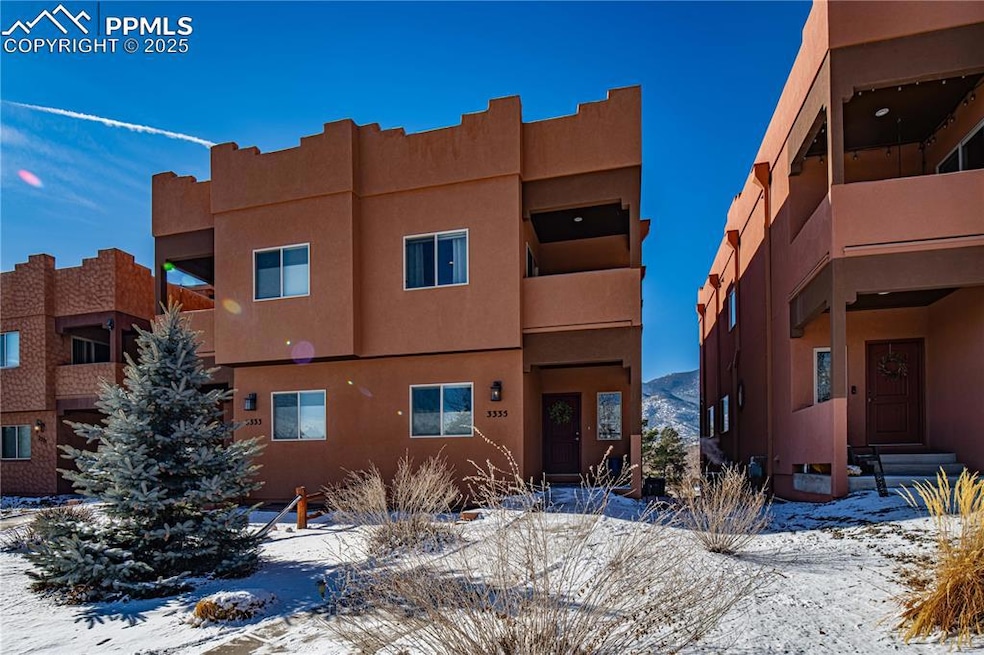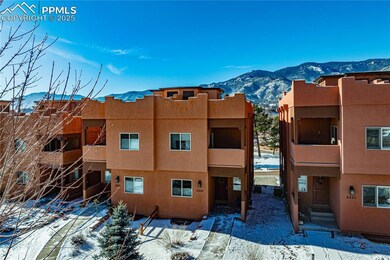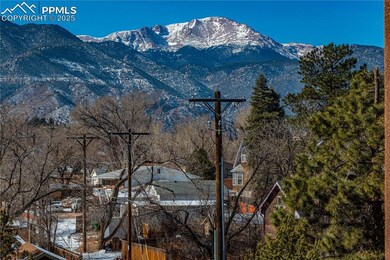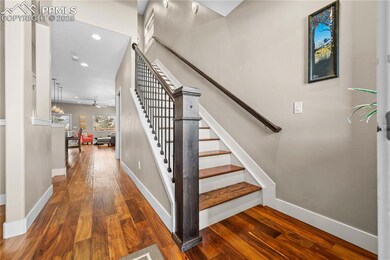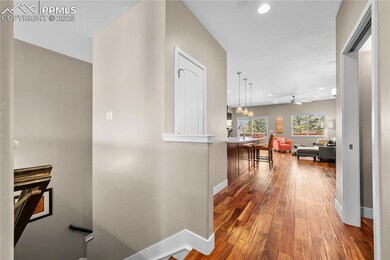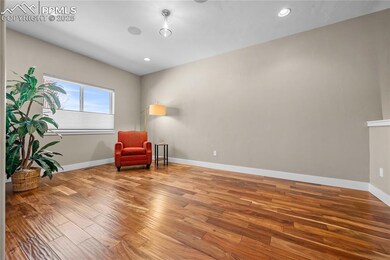
3335 W Kiowa St Colorado Springs, CO 80904
Old Colorado City NeighborhoodHighlights
- Views of Pikes Peak
- Wood Flooring
- Covered patio or porch
- Property is near a park
- End Unit
- Hiking Trails
About This Home
As of March 2025Stunning Townhome with Unmatched Pikes Peak Views in Old Colorado City!
Welcome to your dream home in the heart of Old Colorado City, where breathtaking mountain views meet modern convenience! This three-story townhome is perfectly situated just minutes from Garden of the Gods, Red Rock Park, and Manitou Springs—ideal for hiking, biking, and outdoor adventures right from your doorstep.
Step inside to discover a spacious and light-filled home designed for comfortable luxury living. With three bedrooms each with their own baths, this property offers the perfect blend of functionality and style. The rooftop deck is an entertainer’s paradise, complete with gas and hot tub hookups, providing the ultimate space to soak in the unparalleled views of Pikes Peak and beyond.
Love convenience? This home is designed with an elevator in mind that once installed will allow easy access from the basement area all the way to the rooftop. Plus, enjoy private outdoor spaces with decks off the main living area and upper-level bedrooms, ensuring you can take in the views from almost every room.
Nestled on a quiet street, you’ll have front street parking as well as your two-car garage, a low-maintenance front yard with a sprinkler system, and beautiful trees and shrubs that add to the charm. And when you’re ready to explore, you're just moments from local shopping, restaurants, and activities in the vibrant Old Colorado City community.
Let your imagination run wild and embrace the outdoor lifestyle you’ve always wanted. This is more than a home—it’s a gateway to Colorado’s best recreation and stunning scenery.
Don’t miss this rare opportunity! Schedule your showing today.
Last Agent to Sell the Property
Exp Realty LLC Brokerage Phone: 888-440-2724 Listed on: 02/10/2025

Townhouse Details
Home Type
- Townhome
Est. Annual Taxes
- $1,827
Year Built
- Built in 2013
Lot Details
- 3,733 Sq Ft Lot
- End Unit
- Landscaped
Parking
- 2 Car Attached Garage
- Garage Door Opener
- Driveway
Property Views
- Pikes Peak
- City
- Mountain
- Rock
Home Design
- Stucco
Interior Spaces
- 2,678 Sq Ft Home
- 3-Story Property
- Ceiling height of 9 feet or more
Kitchen
- Self-Cleaning Oven
- Range Hood
- Microwave
- Dishwasher
- Disposal
Flooring
- Wood
- Carpet
- Luxury Vinyl Tile
Bedrooms and Bathrooms
- 3 Bedrooms
Laundry
- Laundry on upper level
- Dryer
- Washer
Basement
- Partial Basement
- Laundry in Basement
Location
- Property is near a park
- Property is near public transit
- Property is near shops
Schools
- Howbert Elementary School
- Holmes Middle School
- Coronado High School
Utilities
- Forced Air Heating and Cooling System
- 220 Volts in Kitchen
- Phone Available
Additional Features
- Remote Devices
- Covered patio or porch
Community Details
- Hiking Trails
Ownership History
Purchase Details
Home Financials for this Owner
Home Financials are based on the most recent Mortgage that was taken out on this home.Purchase Details
Home Financials for this Owner
Home Financials are based on the most recent Mortgage that was taken out on this home.Purchase Details
Similar Homes in Colorado Springs, CO
Home Values in the Area
Average Home Value in this Area
Purchase History
| Date | Type | Sale Price | Title Company |
|---|---|---|---|
| Special Warranty Deed | $695,000 | Land Title Guarantee Company | |
| Warranty Deed | $359,900 | None Available | |
| Bargain Sale Deed | $200,100 | None Available |
Mortgage History
| Date | Status | Loan Amount | Loan Type |
|---|---|---|---|
| Previous Owner | $321,098 | VA | |
| Previous Owner | $324,381 | VA | |
| Previous Owner | $359,900 | VA |
Property History
| Date | Event | Price | Change | Sq Ft Price |
|---|---|---|---|---|
| 03/03/2025 03/03/25 | Sold | $695,000 | -3.5% | $260 / Sq Ft |
| 02/18/2025 02/18/25 | Pending | -- | -- | -- |
| 02/10/2025 02/10/25 | For Sale | $720,000 | -- | $269 / Sq Ft |
Tax History Compared to Growth
Tax History
| Year | Tax Paid | Tax Assessment Tax Assessment Total Assessment is a certain percentage of the fair market value that is determined by local assessors to be the total taxable value of land and additions on the property. | Land | Improvement |
|---|---|---|---|---|
| 2024 | $1,827 | $39,480 | $5,030 | $34,450 |
| 2023 | $1,827 | $39,480 | $5,030 | $34,450 |
| 2022 | $2,082 | $37,210 | $3,960 | $33,250 |
| 2021 | $2,259 | $38,290 | $4,080 | $34,210 |
| 2020 | $2,190 | $32,270 | $3,150 | $29,120 |
| 2019 | $2,178 | $32,270 | $3,150 | $29,120 |
| 2018 | $2,018 | $27,500 | $2,650 | $24,850 |
| 2017 | $1,911 | $27,500 | $2,650 | $24,850 |
| 2016 | $1,066 | $18,390 | $2,790 | $15,600 |
| 2015 | $1,062 | $18,390 | $2,790 | $15,600 |
| 2014 | $449 | $7,470 | $2,790 | $4,680 |
Agents Affiliated with this Home
-
Bonnie Schwam-Munoz

Seller's Agent in 2025
Bonnie Schwam-Munoz
Exp Realty LLC
(719) 651-2916
1 in this area
60 Total Sales
-
Terry Naber

Buyer's Agent in 2025
Terry Naber
RE/MAX
2 in this area
66 Total Sales
Map
Source: Pikes Peak REALTOR® Services
MLS Number: 6080866
APN: 74034-14-029
- 3317 W Bijou St
- 3359 W Bijou St
- 140 Echo Ln
- 603 N 31st St
- 3010 W Kiowa St
- 3738 Red Canon Place
- 3795 Red Canon Place
- 2932 W Kiowa St
- 659 Glen Eyrie Cir
- 115 N 29th St
- 1 Garden Dr
- 162 Crystal Valley Rd
- 3725 Saints Ct
- 938 Fontmore Rd Unit A
- 950 Fontmore Rd Unit D
- 954 Fontmore Rd Unit B
- 46 Via Maria Theresia
- 2721 W Bijou St
- 741 Panorama Dr
- 1018 Fontmore Rd Unit D
