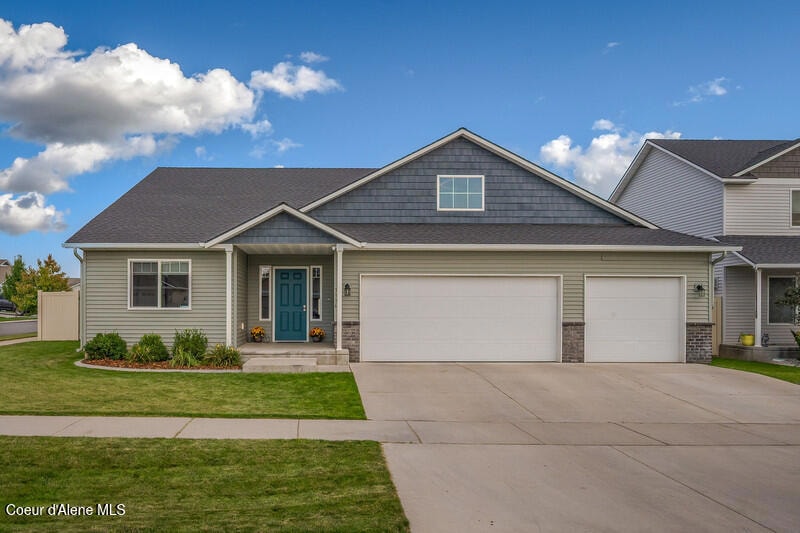3336 N Kiernan Dr Post Falls, ID 83854
Estimated payment $3,006/month
Highlights
- Mountain View
- Lawn
- Walk-In Pantry
- Corner Lot
- Covered Patio or Porch
- Attached Garage
About This Home
Practically perfect one level home situated on a corner lot with a 3 car garage! 3 bed/2 bath almost 1600 sq ft home with brand new laminate flooring. Kitchen is open with a large island, stainless appliances, gas range, granite countertops and modern two color cabinetry. Master bedroom is large & master bath has plenty of countertop space, a walk in shower, a walk in closet and a privacy toilet. Includes a covered back patio with a huge extended concrete patio area. Enjoy gardening, sitting by your fire and backyard BBQs!
Listing Agent
Windermere/Coeur d'Alene Realty Inc License #SP22884 Listed on: 09/11/2025

Home Details
Home Type
- Single Family
Est. Annual Taxes
- $1,868
Year Built
- Built in 2019
Lot Details
- 8,712 Sq Ft Lot
- Open Space
- Back Yard Fenced
- Landscaped
- Corner Lot
- Level Lot
- Open Lot
- Backyard Sprinklers
- Lawn
- Garden
Parking
- Attached Garage
Property Views
- Mountain
- Territorial
Home Design
- Concrete Foundation
- Frame Construction
- Shingle Roof
- Composition Roof
- Vinyl Siding
- Stone Exterior Construction
- Stone
Interior Spaces
- 1,598 Sq Ft Home
- 1-Story Property
- Crawl Space
- Washer and Electric Dryer Hookup
Kitchen
- Walk-In Pantry
- Gas Oven or Range
- Microwave
- Dishwasher
- Kitchen Island
- Disposal
Flooring
- Carpet
- Luxury Vinyl Plank Tile
Bedrooms and Bathrooms
- 3 Main Level Bedrooms
- 2 Bathrooms
Outdoor Features
- Covered Patio or Porch
- Rain Gutters
Utilities
- Forced Air Heating System
- Furnace
- Heating System Uses Natural Gas
- Gas Available
- Gas Water Heater
- High Speed Internet
- Cable TV Available
Community Details
- Property has a Home Owners Association
- Terra Vista Subdivision
Listing and Financial Details
- Assessor Parcel Number PL2040020080
Map
Home Values in the Area
Average Home Value in this Area
Tax History
| Year | Tax Paid | Tax Assessment Tax Assessment Total Assessment is a certain percentage of the fair market value that is determined by local assessors to be the total taxable value of land and additions on the property. | Land | Improvement |
|---|---|---|---|---|
| 2024 | $1,862 | $458,630 | $148,750 | $309,880 |
| 2023 | $1,862 | $500,375 | $175,000 | $325,375 |
| 2022 | $2,201 | $479,375 | $154,000 | $325,375 |
| 2021 | $2,191 | $339,910 | $110,000 | $229,910 |
| 2020 | $2,131 | $284,920 | $70,000 | $214,920 |
| 2019 | $677 | $256,590 | $55,000 | $201,590 |
| 2018 | $743 | $55,000 | $55,000 | $0 |
Property History
| Date | Event | Price | Change | Sq Ft Price |
|---|---|---|---|---|
| 09/11/2025 09/11/25 | For Sale | $535,000 | -- | $335 / Sq Ft |
Purchase History
| Date | Type | Sale Price | Title Company |
|---|---|---|---|
| Warranty Deed | -- | North Id Ttl Co Coeur D Alen |
Mortgage History
| Date | Status | Loan Amount | Loan Type |
|---|---|---|---|
| Open | $336,000 | New Conventional | |
| Closed | $296,010 | FHA |
Source: Coeur d'Alene Multiple Listing Service
MLS Number: 25-9324
APN: PL2040020080
- 3169 N Kiernan Dr
- 2952 N Barton Loop
- 2982 N Bygone Way
- 2920 N Neptune St
- 2803 E Cinder Ave
- 2877 N Callary St
- 4014 N Junebug St
- 2825 E Cinder Ave
- 3921 N Lynn St
- 2846 N Neptune St
- 2849 N Neptune St
- 2711 E Cinder Ave
- 2907 N Neptune St
- 3165 E Bogie Dr
- 2866 N Charlene Kelsy St
- 2743 N Neptune St
- 2694 N Neptune St
- 3631 N Britton Rd
- The Silverton Plan at Boyd's Landing
- 2827 N Neptune St
- 3916 N Junebug St
- 3156 N Guinness Ln
- 3698 E Hope Ave
- 3011 N Charleville Rd
- 4185 E Poleline Ave
- 1558 E Sweet Water Cir
- 5340 E Norma Ave
- 4130 E 16th Ave
- 1090 N Cecil Rd
- 875 N Tubsgate Place
- 4102 Brookie Dr
- 1810 N Keystone Ct
- 8060 N Crown Pointe St
- 415 E Mullan Ave
- 1124 E 4th Ave
- 113-396 S Acer Loop
- 910 E 4th Ave
- 417 N Henry St
- 705 E 2nd
- 4919 E Portside Ct






