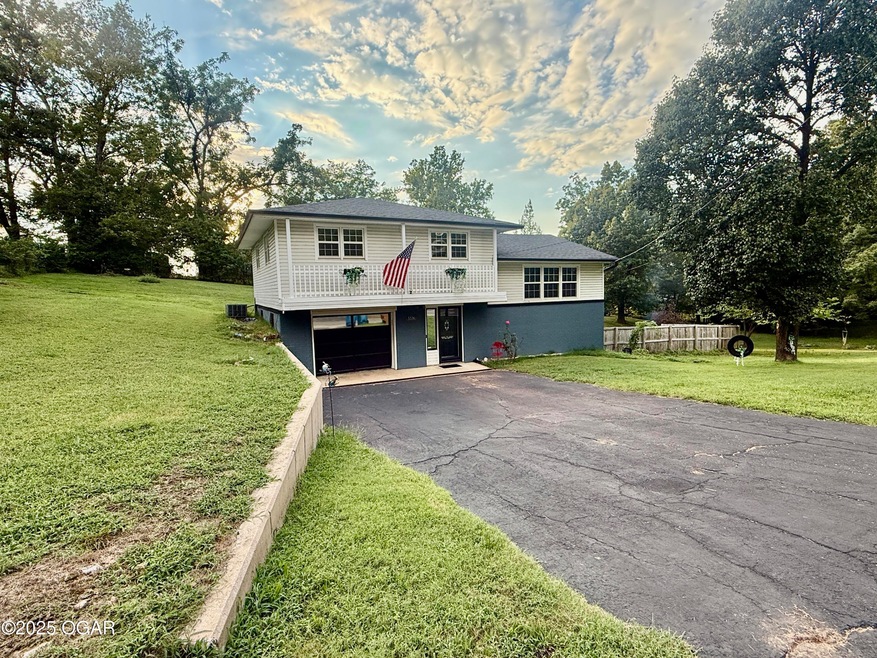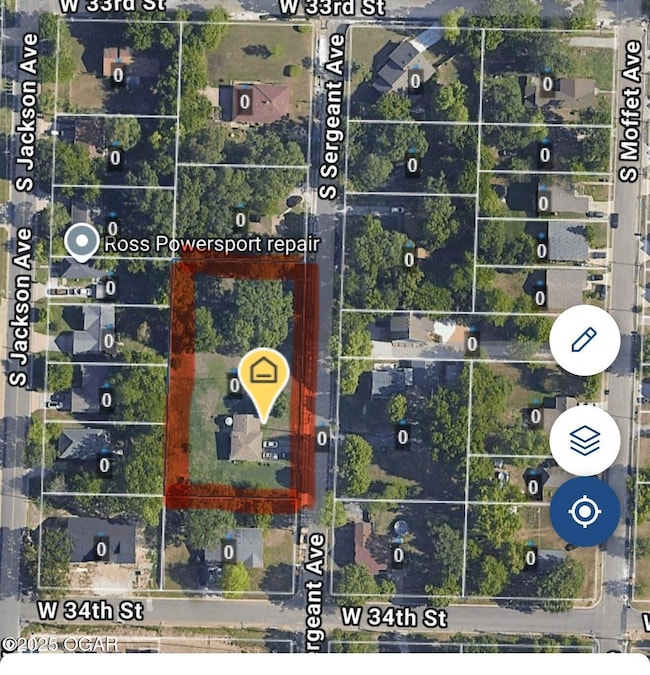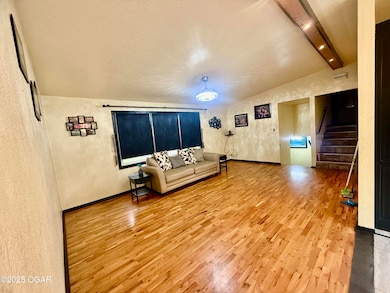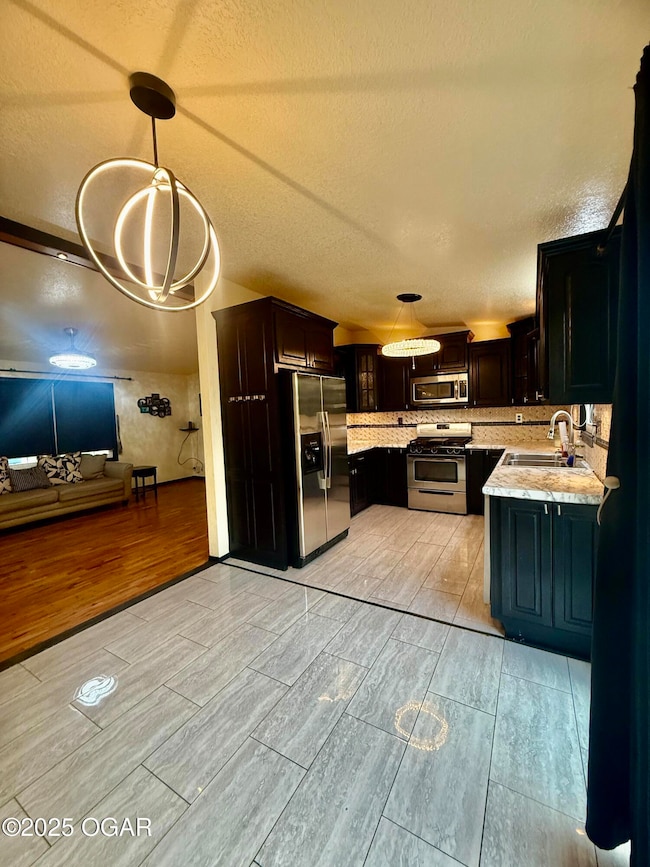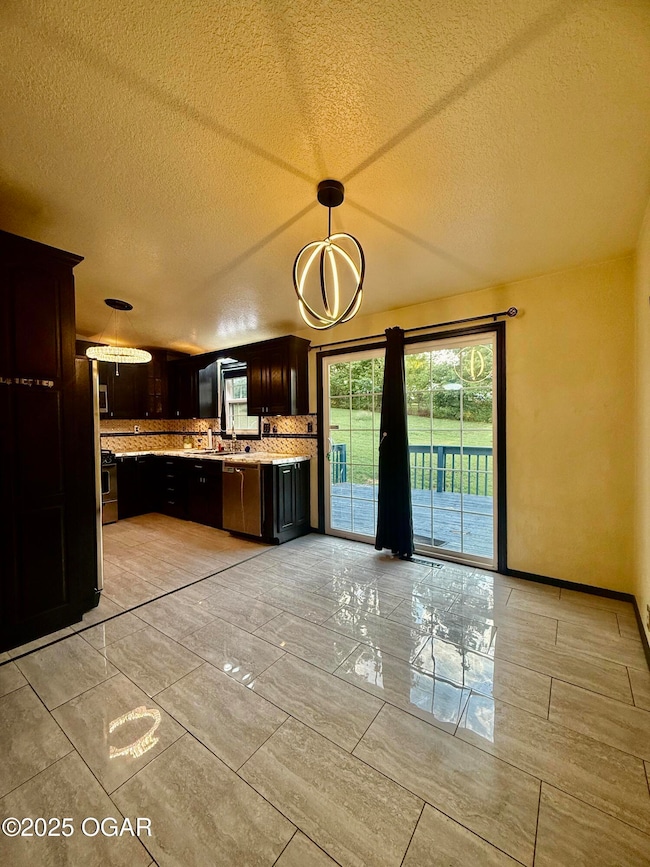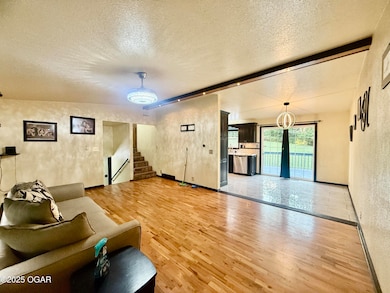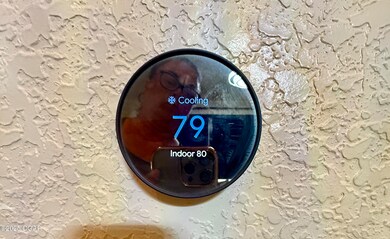3336 S Sergeant Ave Joplin, MO 64804
Freeman Grove NeighborhoodEstimated payment $1,401/month
Highlights
- Deck
- Wood Flooring
- Beamed Ceilings
- Traditional Architecture
- Bonus Room
- Eat-In Kitchen
About This Home
🏡 For Sale - Charming 4-Bedroom Tri-Level Home Near Freeman Hospital!
This solid, recently renovated 4-bedroom, 2.5-bath tri-level home sits on just over 3⁄4 of an acre with a fenced backyard—perfect for family living, pets, or entertaining. Conveniently located only two blocks from Freeman Hospital, this home offers both comfort and convenience.
✨ Highlights:
New roof (Dec. 2022) - worry-free for years to come, walk out bsmt, Unique features throughout, including a Bluetooth living room ceiling fan, Inviting cabin-style feel from the entry stairs up to the primary suite, Basement bedroom/theatre room setup with projector for movie nights
Beautiful mix of porcelain ceramic tile & original hardwood floors. Updated lighting with multiple bright ambient options. This home combines character, modern updates, and plenty of space both inside and out. 📍 Location: Just minutes from schools, shopping, dining, and medical facilities.
🔑 Don't miss out on this one-of-a-kind property. Seller of home is a licensed Realtor.
Home Details
Home Type
- Single Family
Est. Annual Taxes
- $1,300
Year Built
- Built in 1970
Lot Details
- Lot Dimensions are 140x250
- Chain Link Fence
- Lot Has A Rolling Slope
Parking
- 1 Car Garage
- Driveway
Home Design
- Traditional Architecture
- Split Level Home
- Brick Exterior Construction
- Block Foundation
- Wood Frame Construction
- Shingle Roof
- Vinyl Siding
- Vinyl Construction Material
Interior Spaces
- 1.5-Story Property
- Beamed Ceilings
- Ceiling Fan
- Living Room
- Dining Room
- Bonus Room
- Utility Room
- Wood Flooring
Kitchen
- Eat-In Kitchen
- Gas Range
- Built-In Microwave
- Dishwasher
Bedrooms and Bathrooms
- 4 Bedrooms
- 2 Full Bathrooms
Finished Basement
- Walk-Out Basement
- Bedroom in Basement
Schools
- Stapleton Elementary School
Additional Features
- Deck
- Forced Air Heating and Cooling System
Map
Home Values in the Area
Average Home Value in this Area
Tax History
| Year | Tax Paid | Tax Assessment Tax Assessment Total Assessment is a certain percentage of the fair market value that is determined by local assessors to be the total taxable value of land and additions on the property. | Land | Improvement |
|---|---|---|---|---|
| 2024 | $1,291 | $28,500 | -- | -- |
| 2023 | $1,291 | $28,500 | $8,911 | $19,589 |
| 2022 | $1,291 | $28,500 | -- | -- |
| 2021 | $1,291 | $28,500 | $0 | $0 |
| 2020 | $1,009 | $21,980 | $0 | $0 |
| 2019 | $971 | $21,220 | $0 | $0 |
| 2018 | $975 | $21,220 | $0 | $0 |
| 2017 | $951 | $21,220 | $0 | $0 |
| 2016 | $951 | $20,920 | $0 | $0 |
| 2015 | -- | $20,920 | $0 | $0 |
| 2014 | -- | $20,610 | $0 | $0 |
Property History
| Date | Event | Price | List to Sale | Price per Sq Ft |
|---|---|---|---|---|
| 10/03/2025 10/03/25 | For Sale | $249,900 | -- | $137 / Sq Ft |
Source: Ozark Gateway Association of REALTORS®
MLS Number: 255509
APN: 05-5.0-22-001-010-009.000
- 3503 S Jackson Ave
- 711 W 32nd St
- 715 W 32nd St
- 729 W 32nd St
- 3025 S Pearl Ave
- 101 E Plaza Dr
- 3401 S Main St
- 2801&2803 S Main St
- 2922 S Main St
- 503 Plaza Dr
- 801 Rustic Ridge
- 712 W 42nd St
- 324 E 37th St
- 42xx Grand Ave
- 4315 S Jackson Ave
- 3xx E 39th St
- 3010 Missouri Ave
- 2807 Kentucky Ave
- 3005 Missouri Ave
- 2830 Mcclelland Blvd Unit 7
- 3320 S Moffet Ave
- 3312 S Joplin Ave
- 3010 Missouri Ave
- 2326 S Moffet Ave
- 2315 Bird Ave
- 2321 S Picher Ave
- 2211 S Pearl Ave
- 3802 Wisconsin Ave Unit 7
- 3112 S Adele Ave
- 2716 S Adele Ave
- 3326 Poplar Dr
- 1837 W 24th St
- 1920 S Connor Ave
- 1922 S Jackson Ave
- 3602 Norman Dr
- 3222 Connecticut Ave Unit B
- 1913 E 44th St
- 2907 Nellie Mae
- 2034 Connecticut Ave
- 1119 S Jackson Ave
