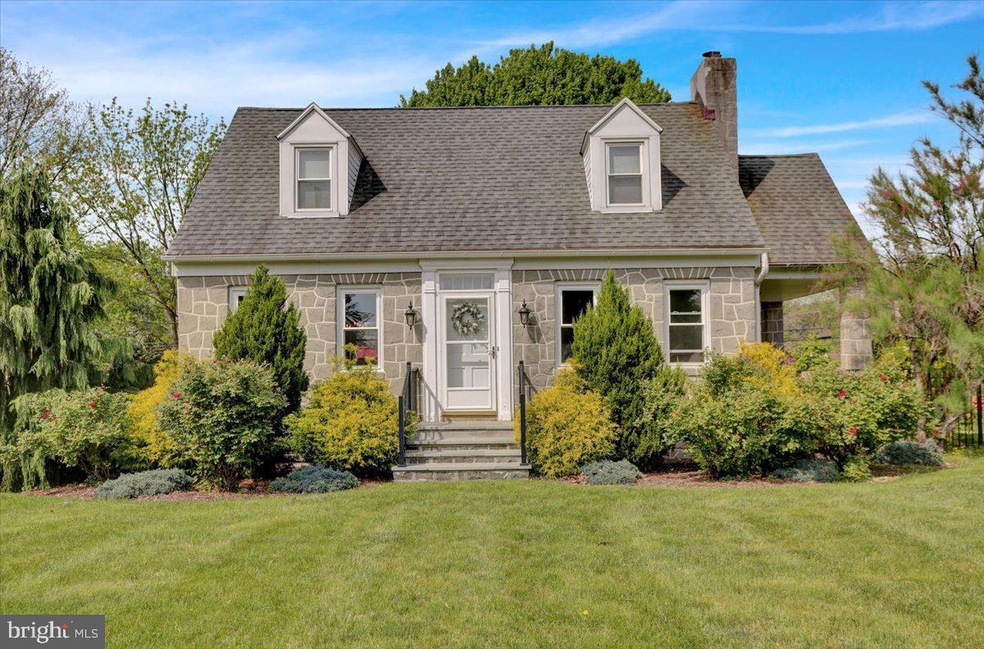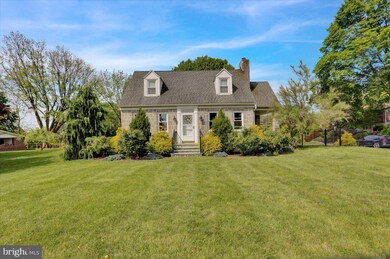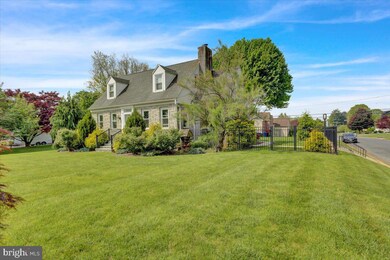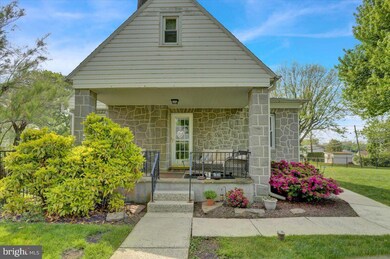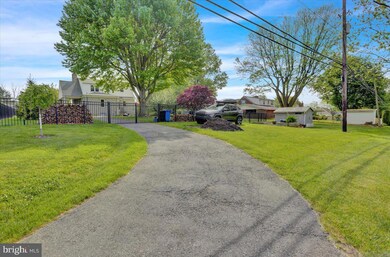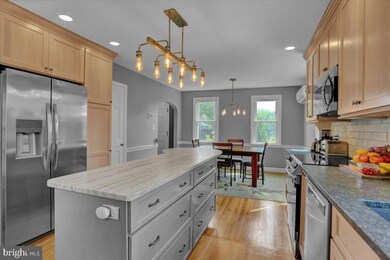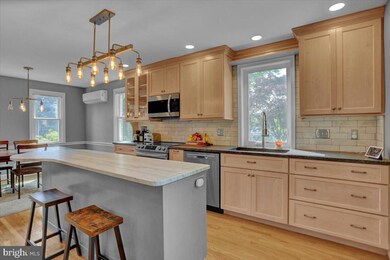
3336 Stoudts Ferry Bridge Rd Reading, PA 19605
Riverview Park NeighborhoodHighlights
- 0.61 Acre Lot
- Wood Flooring
- Corner Lot
- Cape Cod Architecture
- Attic
- No HOA
About This Home
As of July 2023Two properties for the price of one! Introducing 3336 Stoudts Ferry Bridge Rd, which is also being sold together with the adjacent .30 acre lot, 3334 Stoudts Ferry Bridge Rd. This 3 BR, 2 BA stone cape cod home offers a gorgeous brand new $30,000 kitchen with all the bells and whistles you dreamt of! Kitchenaide white wash soft close cabinetry, stainless steel appliances, quartz countertop and island, under cabinet molding and lighting, tile backsplash, pocket lighting, hardwood floors, and farmhouse sink. The living room boasts a beautiful quaint wood burning fireplace, hardwood floors and an exterior door to relax on the side covered patio. The remainder of the 1st floor includes a bedroom and half bath. Upstairs, you'll find two more spacious bedrooms and a full bath. One of the bedrooms has a walk in closet with built in pull out cedar drawers and the other bedroom recently received a new extra large crank out window. The basement offers a 2nd full bath which the plumbing has been disconnected some time ago but could be brought up to speed. In addition to the total renovation kitchen, the seller made numerous improvements such as high end fencing, two new split HVAC split systems that provides heat and A/C, new down spouts, replacement windows, new electric, radon remediation system, new replacement windows, new chimney cap, new back door w/ smart-lock and built-in blind, raised garden flower beds, The roof was replaced in 2011. The Seller loves this home but a job relocation is in his future now. Better get your showing scheduled because the window of opportunity to see it, is only from Friday, May 19th thru Sunday May 21st.
Last Agent to Sell the Property
Remax Vision License #RS300650 Listed on: 05/18/2023

Home Details
Home Type
- Single Family
Est. Annual Taxes
- $3,767
Year Built
- Built in 1950
Lot Details
- 0.61 Acre Lot
- Corner Lot
- Level Lot
- Back, Front, and Side Yard
Home Design
- Cape Cod Architecture
- Brick Foundation
- Pitched Roof
- Shingle Roof
- Stone Siding
Interior Spaces
- 1,552 Sq Ft Home
- Property has 1.5 Levels
- Brick Fireplace
- Replacement Windows
- Living Room
- Dining Room
- Laundry Room
- Attic
Kitchen
- Eat-In Kitchen
- Built-In Range
- Dishwasher
Flooring
- Wood
- Wall to Wall Carpet
- Tile or Brick
Bedrooms and Bathrooms
- En-Suite Primary Bedroom
Unfinished Basement
- Basement Fills Entire Space Under The House
- Exterior Basement Entry
- Laundry in Basement
Parking
- Driveway
- On-Street Parking
Outdoor Features
- Shed
- Porch
Schools
- Muhlenberg High School
Utilities
- Ductless Heating Or Cooling System
- Heating System Uses Oil
- Hot Water Baseboard Heater
- Hot Water Heating System
- 100 Amp Service
- Oil Water Heater
Community Details
- No Home Owners Association
Listing and Financial Details
- Tax Lot 3978
- Assessor Parcel Number 66-5308-05-18-3978
Ownership History
Purchase Details
Home Financials for this Owner
Home Financials are based on the most recent Mortgage that was taken out on this home.Purchase Details
Home Financials for this Owner
Home Financials are based on the most recent Mortgage that was taken out on this home.Similar Homes in Reading, PA
Home Values in the Area
Average Home Value in this Area
Purchase History
| Date | Type | Sale Price | Title Company |
|---|---|---|---|
| Deed | $321,152 | None Listed On Document | |
| Deed | $172,000 | None Available |
Mortgage History
| Date | Status | Loan Amount | Loan Type |
|---|---|---|---|
| Open | $100,152 | New Conventional | |
| Previous Owner | $139,000 | New Conventional | |
| Previous Owner | $167,639 | FHA |
Property History
| Date | Event | Price | Change | Sq Ft Price |
|---|---|---|---|---|
| 07/14/2023 07/14/23 | Sold | $321,152 | +0.4% | $207 / Sq Ft |
| 05/23/2023 05/23/23 | Price Changed | $320,000 | +16.4% | $206 / Sq Ft |
| 05/22/2023 05/22/23 | Pending | -- | -- | -- |
| 05/18/2023 05/18/23 | For Sale | $275,000 | +61.9% | $177 / Sq Ft |
| 08/02/2018 08/02/18 | Sold | $169,900 | 0.0% | $109 / Sq Ft |
| 06/26/2018 06/26/18 | Pending | -- | -- | -- |
| 01/10/2018 01/10/18 | For Sale | $169,900 | 0.0% | $109 / Sq Ft |
| 01/10/2018 01/10/18 | Pending | -- | -- | -- |
| 10/02/2017 10/02/17 | Price Changed | $169,900 | -5.6% | $109 / Sq Ft |
| 08/25/2017 08/25/17 | For Sale | $179,900 | -- | $116 / Sq Ft |
Tax History Compared to Growth
Tax History
| Year | Tax Paid | Tax Assessment Tax Assessment Total Assessment is a certain percentage of the fair market value that is determined by local assessors to be the total taxable value of land and additions on the property. | Land | Improvement |
|---|---|---|---|---|
| 2025 | $1,332 | $88,700 | $40,800 | $47,900 |
| 2024 | $4,270 | $88,700 | $40,800 | $47,900 |
| 2023 | $4,008 | $88,700 | $40,800 | $47,900 |
| 2022 | $3,942 | $88,700 | $40,800 | $47,900 |
| 2021 | $3,848 | $88,700 | $40,800 | $47,900 |
| 2020 | $3,848 | $88,700 | $40,800 | $47,900 |
| 2019 | $3,767 | $88,700 | $40,800 | $47,900 |
| 2018 | $3,700 | $88,700 | $40,800 | $47,900 |
| 2017 | $3,631 | $88,700 | $40,800 | $47,900 |
| 2016 | $1,075 | $88,700 | $40,800 | $47,900 |
| 2015 | $1,075 | $88,700 | $40,800 | $47,900 |
| 2014 | $1,075 | $88,700 | $40,800 | $47,900 |
Agents Affiliated with this Home
-
Julie Strickler

Seller's Agent in 2023
Julie Strickler
RE/MAX
(484) 333-3518
1 in this area
125 Total Sales
-
KatieJo Shank

Buyer's Agent in 2023
KatieJo Shank
RE/MAX of Reading
(610) 587-9031
3 in this area
190 Total Sales
-
Frank Sabatucci

Seller's Agent in 2018
Frank Sabatucci
RE/MAX of Reading
(610) 858-4065
1 in this area
51 Total Sales
Map
Source: Bright MLS
MLS Number: PABK2029840
APN: 66-5308-05-18-3978
- 3403 Stoudts Ferry Bridge Rd
- 3225 Eisenbrown Rd
- 735 Florida Ave
- 526 Florida Ave
- 3715 Rosewood Ave
- 918 Laurelee Ave
- 809 Whitner Rd
- 1058 Laurelee Ave
- 3265B Garfield Ave
- 705 Beyer Ave
- 3225 Garfield Ave
- 4105 Kinder Dr
- 4116 Merrybells Ave
- 1145 Whitner Rd
- 1027 Fredrick Blvd
- 75 Turning Leaf Way
- 4312 Stoudts Ferry Bridge Rd
- 1137 Fredrick Blvd Unit 32D
- 1206 Fredrick Blvd
- 909 Sofianos Ln
