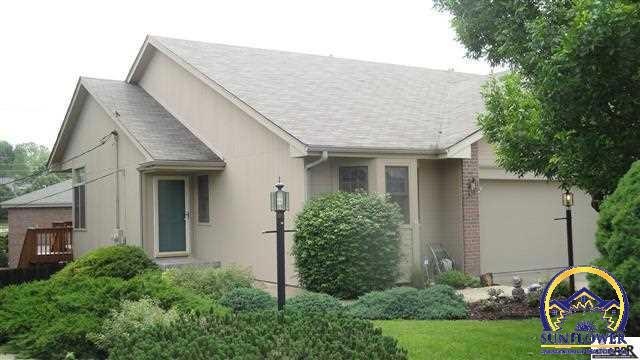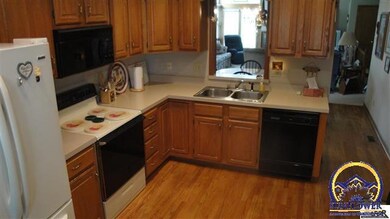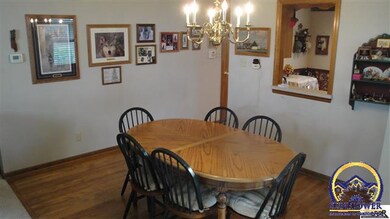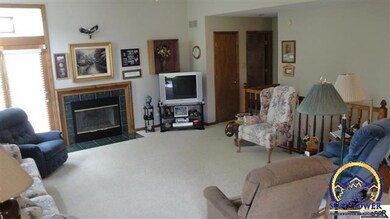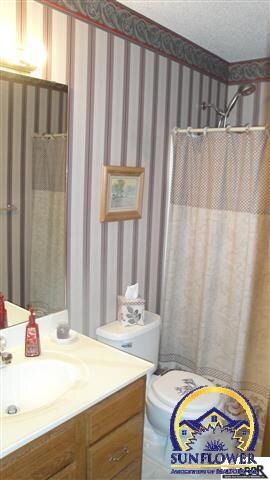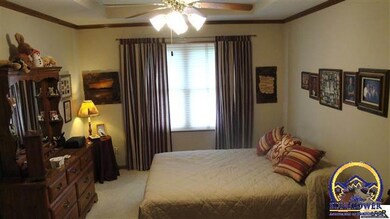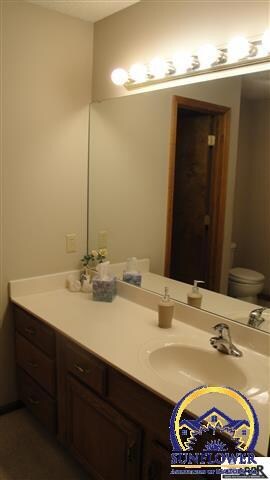
Last list price
3336 SW Mcclure Ct Topeka, KS 66614
Southwest Topeka Neighborhood
3
Beds
3
Baths
2,175
Sq Ft
5,924
Sq Ft Lot
Highlights
- Deck
- Ranch Style House
- 2 Car Attached Garage
- Recreation Room
- Wood Flooring
- Forced Air Heating and Cooling System
About This Home
As of June 2019Super Sharp move in ready. 3 Bed 3 Bath walk out ranch. Main floor Master suite retreat, eat in kitchen and dining room area with hardwood flooring, sun flooded living room with rich crown molding, FP, steps out to second story deck overlooking fully fenced backyard. Main floor laundry, lower level has full bath, bedroom, rec area and storage. New exterior paint, no HOA.
Townhouse Details
Home Type
- Townhome
Est. Annual Taxes
- $2,325
Year Built
- Built in 1994
Lot Details
- Lot Dimensions are 25x111
- Privacy Fence
Parking
- 2 Car Attached Garage
- Automatic Garage Door Opener
Home Design
- Half Duplex
- Ranch Style House
- Composition Roof
Interior Spaces
- 2,175 Sq Ft Home
- Family Room
- Living Room with Fireplace
- Dining Room
- Recreation Room
- Burglar Security System
- Dishwasher
Flooring
- Wood
- Carpet
Bedrooms and Bathrooms
- 3 Bedrooms
- 3 Full Bathrooms
Laundry
- Laundry Room
- Laundry on main level
Finished Basement
- Walk-Out Basement
- Natural lighting in basement
Outdoor Features
- Deck
Schools
- Mcclure Elementary School
- French Middle School
- Topeka West High School
Utilities
- Forced Air Heating and Cooling System
- Cable TV Available
Community Details
- Southbrook Subdivision
Listing and Financial Details
- Assessor Parcel Number 1451604001039450
Ownership History
Date
Name
Owned For
Owner Type
Purchase Details
Listed on
Mar 29, 2019
Closed on
Jun 11, 2019
Sold by
Duermeier Elizabeth A
Bought by
Gardner Renee
Seller's Agent
Sandra Haines
KW One Legacy Partners, LLC
Buyer's Agent
Becky Burghart
Berkshire Hathaway First
List Price
$159,900
Sold Price
$156,000
Premium/Discount to List
-$3,900
-2.44%
Total Days on Market
70
Current Estimated Value
Home Financials for this Owner
Home Financials are based on the most recent Mortgage that was taken out on this home.
Estimated Appreciation
$80,086
Avg. Annual Appreciation
7.20%
Original Mortgage
$124,800
Outstanding Balance
$111,305
Interest Rate
4.1%
Mortgage Type
New Conventional
Estimated Equity
$124,839
Purchase Details
Closed on
Apr 15, 2014
Sold by
Cripe Don L
Bought by
Cripe Elizabeth A
Purchase Details
Listed on
May 30, 2013
Closed on
Sep 18, 2013
Sold by
Jenkins Edwin and Jenkins Janice M
Bought by
Cripe Elizabeth A
Seller's Agent
BJ McGivern
Genesis, LLC, Realtors
Buyer's Agent
Chris Simone
Genesis, LLC, Realtors
List Price
$139,900
Sold Price
$136,500
Premium/Discount to List
-$3,400
-2.43%
Home Financials for this Owner
Home Financials are based on the most recent Mortgage that was taken out on this home.
Avg. Annual Appreciation
4.83%
Map
Create a Home Valuation Report for This Property
The Home Valuation Report is an in-depth analysis detailing your home's value as well as a comparison with similar homes in the area
Similar Homes in Topeka, KS
Home Values in the Area
Average Home Value in this Area
Purchase History
| Date | Type | Sale Price | Title Company |
|---|---|---|---|
| Warranty Deed | -- | Kansas Secured Ttl Inc Topek | |
| Interfamily Deed Transfer | -- | None Available | |
| Warranty Deed | -- | None Available |
Source: Public Records
Mortgage History
| Date | Status | Loan Amount | Loan Type |
|---|---|---|---|
| Open | $124,800 | New Conventional | |
| Previous Owner | $20,000 | Credit Line Revolving |
Source: Public Records
Property History
| Date | Event | Price | Change | Sq Ft Price |
|---|---|---|---|---|
| 06/13/2019 06/13/19 | Sold | -- | -- | -- |
| 04/18/2019 04/18/19 | For Sale | $159,900 | 0.0% | $72 / Sq Ft |
| 03/29/2019 03/29/19 | Pending | -- | -- | -- |
| 03/29/2019 03/29/19 | For Sale | $159,900 | +14.3% | $72 / Sq Ft |
| 10/16/2013 10/16/13 | Sold | -- | -- | -- |
| 08/07/2013 08/07/13 | Pending | -- | -- | -- |
| 05/29/2013 05/29/13 | For Sale | $139,900 | -- | $64 / Sq Ft |
Source: Sunflower Association of REALTORS®
Tax History
| Year | Tax Paid | Tax Assessment Tax Assessment Total Assessment is a certain percentage of the fair market value that is determined by local assessors to be the total taxable value of land and additions on the property. | Land | Improvement |
|---|---|---|---|---|
| 2023 | $3,543 | $24,459 | $0 | $0 |
| 2022 | $3,255 | $21,645 | $0 | $0 |
| 2021 | $2,967 | $18,821 | $0 | $0 |
| 2020 | $2,765 | $17,756 | $0 | $0 |
| 2019 | $2,639 | $16,859 | $0 | $0 |
| 2018 | $2,564 | $16,368 | $0 | $0 |
| 2017 | $2,518 | $16,047 | $0 | $0 |
| 2014 | $2,492 | $15,732 | $0 | $0 |
Source: Public Records
Source: Sunflower Association of REALTORS®
MLS Number: 173561
APN: 145-16-0-40-01-039-450
Nearby Homes
- 3129 SW Chelsea Dr
- 3212 SW Skyline Dr W
- 5605 SW 34th Place
- 5633 SW 34th St
- 5619 SW 35th St
- 5600 SW Foxcroft Cir S
- 5651 SW Foxcroft Cir S Unit 108
- 5613 SW Foxcroft Cir N
- 2931 SW Foxcroft 1 Ct
- 5704 SW 35th St
- 5616 SW 38th St
- 5724 SW Foxcroft Cir N
- 2932 SW Arrowhead Rd
- 3000 SW Brush Creek Cir
- 3039 SW Maupin Ln Unit 107
- 5700 SW Arrowhead Ct
- 2825 SW Prairie Rd Unit 31
- 2916 SW Cedar Cove Ct
- 2925 SW Maupin Ln Unit 107
- 5908 SW Cherokee Ct
