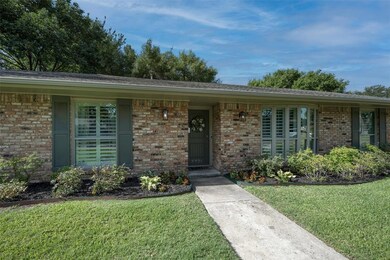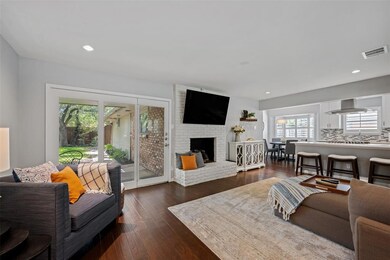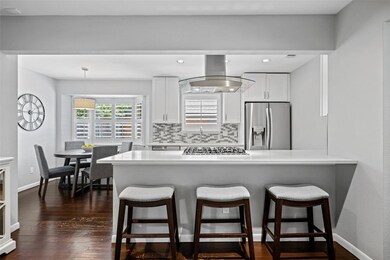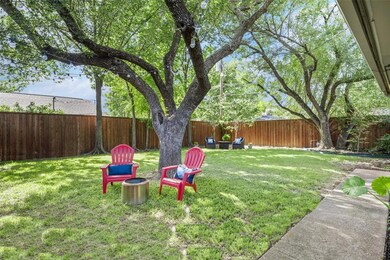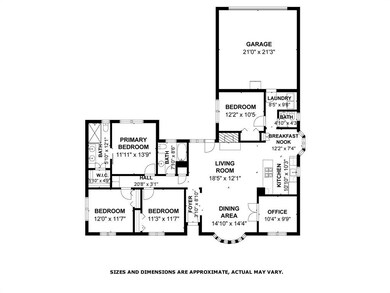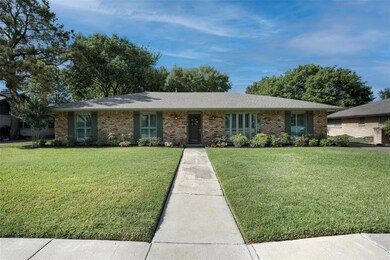
3336 Whitehall Dr Dallas, TX 75229
Webster Grove NeighborhoodHighlights
- Open Floorplan
- Traditional Architecture
- Private Yard
- Partially Wooded Lot
- Wood Flooring
- Covered patio or porch
About This Home
As of September 2022Beautiful updated 4 bedroom open floor plan with office in sought after Kenilworth Estates. Minutes from it all but tucked into a mature treed neighborhood. Open and bright with timeless design. Elegance abounds with wood floors, plantation shutters, recessed lighting and a neutral color palette. The living and dining areas are open to a chef's kitchen. The kitchen is fully updated with white cabinets, white quartz countertops & stylish backsplash with stainless steel appliances including gas cooktop. Updated master bath with walk in closet, dual vanities, frameless shower and designer tile. Open spacious back yard with privacy and mature trees. Covered patio with multiple areas for seating and entertaining. Perfect for entertaining or everyday living. Rear entry with fenced driveway. A must see!
Last Agent to Sell the Property
Allie Beth Allman & Associates License #0464539 Listed on: 08/03/2022

Home Details
Home Type
- Single Family
Est. Annual Taxes
- $9,608
Year Built
- Built in 1961
Lot Details
- 10,629 Sq Ft Lot
- Wood Fence
- Interior Lot
- Sprinkler System
- Partially Wooded Lot
- Private Yard
Parking
- 2-Car Garage with two garage doors
- 2 Carport Spaces
Home Design
- Traditional Architecture
- Brick Exterior Construction
- Slab Foundation
- Composition Roof
Interior Spaces
- 1,953 Sq Ft Home
- 1-Story Property
- Open Floorplan
- Ceiling Fan
- Decorative Lighting
- Wood Burning Fireplace
- Brick Fireplace
- Plantation Shutters
Kitchen
- Eat-In Kitchen
- Plumbed For Gas In Kitchen
- Gas Range
- <<microwave>>
- Plumbed For Ice Maker
- Dishwasher
- Kitchen Island
- Disposal
Flooring
- Wood
- Carpet
- Ceramic Tile
Bedrooms and Bathrooms
- 4 Bedrooms
Laundry
- Laundry in Utility Room
- Full Size Washer or Dryer
- Washer Hookup
Outdoor Features
- Covered patio or porch
- Rain Gutters
Schools
- Degolyer Elementary School
- Marsh Middle School
- White High School
Utilities
- Central Heating and Cooling System
- Individual Gas Meter
- High Speed Internet
- Cable TV Available
Community Details
- Kenilworth Estates Subdivision
Listing and Financial Details
- Legal Lot and Block 27 / 10/64
- Assessor Parcel Number 00000593260000000
- $10,494 per year unexempt tax
Ownership History
Purchase Details
Home Financials for this Owner
Home Financials are based on the most recent Mortgage that was taken out on this home.Purchase Details
Home Financials for this Owner
Home Financials are based on the most recent Mortgage that was taken out on this home.Purchase Details
Home Financials for this Owner
Home Financials are based on the most recent Mortgage that was taken out on this home.Similar Homes in Dallas, TX
Home Values in the Area
Average Home Value in this Area
Purchase History
| Date | Type | Sale Price | Title Company |
|---|---|---|---|
| Deed | -- | -- | |
| Vendors Lien | -- | None Available | |
| Warranty Deed | -- | Chicago Title |
Mortgage History
| Date | Status | Loan Amount | Loan Type |
|---|---|---|---|
| Previous Owner | $388,950 | New Conventional | |
| Previous Owner | $342,475 | New Conventional | |
| Closed | $0 | Purchase Money Mortgage |
Property History
| Date | Event | Price | Change | Sq Ft Price |
|---|---|---|---|---|
| 07/10/2025 07/10/25 | Price Changed | $609,000 | 0.0% | $320 / Sq Ft |
| 07/10/2025 07/10/25 | For Rent | $3,550 | 0.0% | -- |
| 06/26/2025 06/26/25 | Price Changed | $614,000 | -1.7% | $322 / Sq Ft |
| 06/14/2025 06/14/25 | Price Changed | $624,900 | 0.0% | $328 / Sq Ft |
| 05/25/2025 05/25/25 | Price Changed | $625,000 | -3.8% | $328 / Sq Ft |
| 05/06/2025 05/06/25 | Price Changed | $650,000 | -2.8% | $341 / Sq Ft |
| 04/05/2025 04/05/25 | For Sale | $669,000 | 0.0% | $351 / Sq Ft |
| 02/03/2024 02/03/24 | Rented | $3,300 | 0.0% | -- |
| 01/30/2024 01/30/24 | Under Contract | -- | -- | -- |
| 01/26/2024 01/26/24 | For Rent | $3,300 | 0.0% | -- |
| 09/01/2022 09/01/22 | Sold | -- | -- | -- |
| 08/09/2022 08/09/22 | Pending | -- | -- | -- |
| 08/03/2022 08/03/22 | For Sale | $595,000 | +41.7% | $305 / Sq Ft |
| 10/03/2017 10/03/17 | Sold | -- | -- | -- |
| 09/08/2017 09/08/17 | Pending | -- | -- | -- |
| 07/28/2017 07/28/17 | For Sale | $419,900 | -- | $221 / Sq Ft |
Tax History Compared to Growth
Tax History
| Year | Tax Paid | Tax Assessment Tax Assessment Total Assessment is a certain percentage of the fair market value that is determined by local assessors to be the total taxable value of land and additions on the property. | Land | Improvement |
|---|---|---|---|---|
| 2024 | $9,608 | $561,780 | $350,000 | $211,780 |
| 2023 | $9,608 | $556,940 | $350,000 | $206,940 |
| 2022 | $11,938 | $477,430 | $200,000 | $277,430 |
| 2021 | $10,494 | $397,790 | $130,000 | $267,790 |
| 2020 | $10,792 | $397,790 | $130,000 | $267,790 |
| 2019 | $11,318 | $397,790 | $130,000 | $267,790 |
| 2018 | $10,817 | $397,790 | $130,000 | $267,790 |
| 2017 | $9,560 | $351,560 | $100,000 | $251,560 |
| 2016 | $9,560 | $351,560 | $100,000 | $251,560 |
| 2015 | $2,249 | $228,730 | $75,000 | $153,730 |
| 2014 | $2,249 | $194,930 | $65,000 | $129,930 |
Agents Affiliated with this Home
-
Susan Howarth

Seller's Agent in 2025
Susan Howarth
Oak & Stone Realty Advisors
(214) 215-2277
37 Total Sales
-
C
Buyer's Agent in 2024
Clayton Kimbrew
Intero Real Estate Services
-
Nanette Ecklund-luker
N
Seller's Agent in 2022
Nanette Ecklund-luker
Allie Beth Allman & Associates
(817) 235-8260
1 in this area
127 Total Sales
-
Matthew Kelderman
M
Buyer's Agent in 2022
Matthew Kelderman
EXP REALTY
(214) 298-0772
1 in this area
101 Total Sales
-
Amy Timmerman

Seller's Agent in 2017
Amy Timmerman
Dave Perry-Miller
(214) 395-4062
282 Total Sales
-
Christopher Hooper

Buyer's Agent in 2017
Christopher Hooper
Christopher M Hooper, LLC
(214) 430-2590
69 Total Sales
Map
Source: North Texas Real Estate Information Systems (NTREIS)
MLS Number: 20120723
APN: 00000593260000000
- 3307 Whitehall Dr
- 3379 Townsend Dr
- 3385 Northaven Rd
- 3208 Whitehall Dr
- 3306 Northaven Rd
- 10930 Beauty Ln
- 3245 Dartmoor Ct
- 10911 Beauty Ln
- 3554 Townsend Dr
- 3245 Latham Dr
- 3228 Townsend Dr
- 3571 Waldorf Dr
- 3630 Vinecrest Dr
- 3322 Royal Ln
- 11489 Coral Hills Dr
- 10727 Cromwell Dr
- 3423 Saint Cloud Cir
- 3227 Tower Trail
- 3209 Royal Ln
- 3540 Royal Ln

