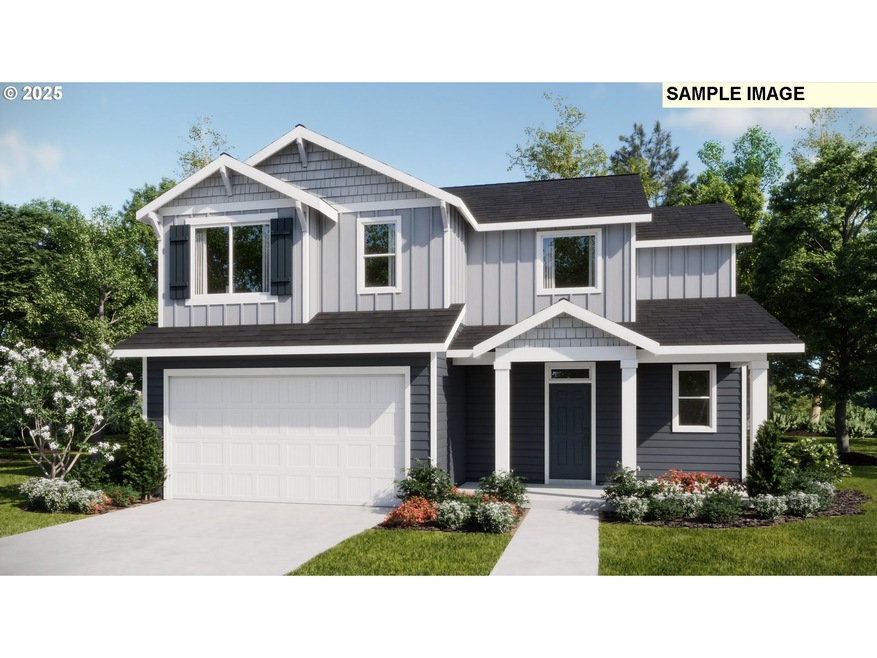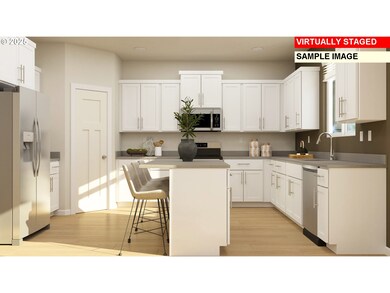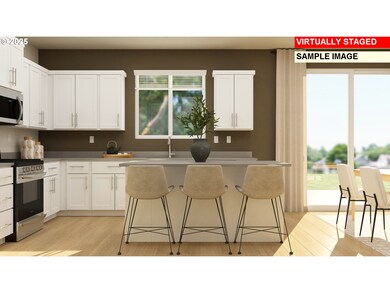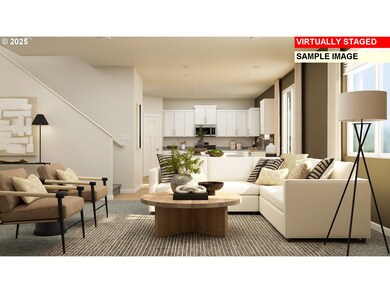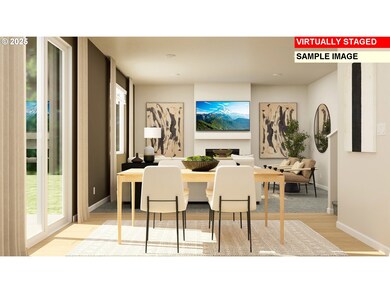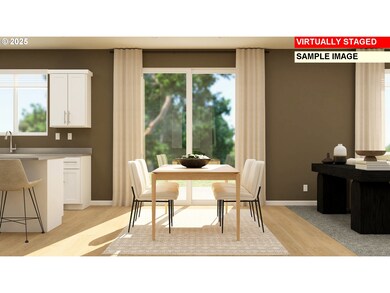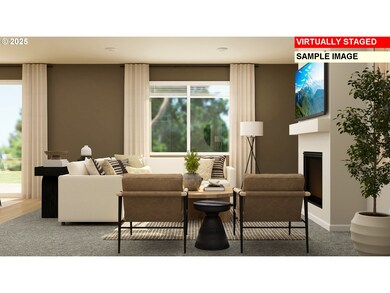33366 SW Rokin Way Scappoose, OR 97056
Estimated payment $3,195/month
Highlights
- Under Construction
- Quartz Countertops
- Stainless Steel Appliances
- Farmhouse Style Home
- Private Yard
- 2 Car Attached Garage
About This Home
This new construction home is part of Dutch Canyon by Lennar Homes in Scappoose, offering easy access to Sauvie Island adventures and local food trucks just minutes away. The Carmichael plan showcases a bright open-concept design on the main floor, where the great room, kitchen, and dining area share a spacious footprint. Upstairs, three bedrooms and a large laundry room are thoughtfully arranged, including a generous primary suite with a private bath and oversized walk-in closet. Interior highlights include quartz countertops, Shaker-style cabinets, and a fireplace that adds warmth to the main living area. Other premium features include a separate tub and shower in the primary bath, two-tone interior paint, fully fenced backyard, and landscaping. This home also includes central air conditioning, a refrigerator, washer and dryer, and blinds—all at no extra cost! Located on homesite 131, this home is expected to be complete in December 2025. Rendering is artist conception only. Photos are of a similar home, features and finishes will vary. *Below-market rate incentives available when financing with preferred lender.*
Open House Schedule
-
Saturday, November 29, 202511:00 am to 1:00 pm11/29/2025 11:00:00 AM +00:0011/29/2025 1:00:00 PM +00:00Add to Calendar
Home Details
Home Type
- Single Family
Year Built
- Built in 2025 | Under Construction
Lot Details
- Fenced
- Sprinkler System
- Private Yard
HOA Fees
- $40 Monthly HOA Fees
Parking
- 2 Car Attached Garage
- Garage Door Opener
Home Design
- Farmhouse Style Home
- Composition Roof
- Cement Siding
- Concrete Perimeter Foundation
Interior Spaces
- 1,895 Sq Ft Home
- 2-Story Property
- Gas Fireplace
- Double Pane Windows
- Vinyl Clad Windows
- Family Room
- Living Room
- Dining Room
- Wall to Wall Carpet
- Crawl Space
- Laundry Room
Kitchen
- Free-Standing Gas Range
- Microwave
- Plumbed For Ice Maker
- Dishwasher
- Stainless Steel Appliances
- Quartz Countertops
- Disposal
Bedrooms and Bathrooms
- 3 Bedrooms
Outdoor Features
- Patio
Schools
- Grant Watts Elementary School
- Scappoose Middle School
- Scappoose High School
Utilities
- 95% Forced Air Zoned Heating and Cooling System
- Heating System Uses Gas
Listing and Financial Details
- Builder Warranty
- Home warranty included in the sale of the property
- Assessor Parcel Number New Construction
Community Details
Overview
- Premier Management Professional Association, Phone Number (503) 730-4454
Security
- Resident Manager or Management On Site
Map
Home Values in the Area
Average Home Value in this Area
Property History
| Date | Event | Price | List to Sale | Price per Sq Ft |
|---|---|---|---|---|
| 11/12/2025 11/12/25 | Price Changed | $502,400 | -4.2% | $268 / Sq Ft |
| 08/19/2025 08/19/25 | For Sale | $524,400 | -- | $280 / Sq Ft |
Source: Regional Multiple Listing Service (RMLS)
MLS Number: 454356266
- 33362 SW Rokin Way
- 33340 SW Rokin Way
- 51082 SW Klompen St
- 51086 SW Klompen St
- 51096 SW Klompen St
- 51096 SW Klompen St Unit H138
- 33321 SW Holland Dr
- 51350 SW Randstad St
- Hillsdale Plan at Dutch Canyon
- Aubrey Plan at Dutch Canyon
- Carmichael Plan at Dutch Canyon
- Carlton Plan at Dutch Canyon
- 33337 SW Havlik Dr
- 33410 Meadowbrook Dr
- 33279 SW Havlik Dr
- 33298 SW Meadowbrook Dr
- 50551 Bark Way Unit 47
- 51557 SW Em Watts Rd
- 51499 SE 6th St Unit 32
- 51540 SE Westlake Dr Unit 56
- 50350 Cowens Rd Unit Slip 26
- 52588 NE Sawyer St
- 17617 NW Sauvie Island Rd
- 34607 Rocky Ct
- 2600 Gable Rd
- 700 Matzen St
- 34230 Pittsburg Rd
- 4125 S Settler Dr
- 30970 NW Turel Dr
- 31303 NW Turel Dr
- 9511 NE Hazel Dell Ave
- 10223 NE Notchlog Dr
- 16501 NE 15th St
- 8500 NE Hazel Dell Ave
- 10405 NE 9th Ave
- 8415 NE Hazel Dell Ave
- 10300 NE Stutz Rd
- 1919 W 34th St
- 1920 NE 179th St
- 441 S 69th Place
