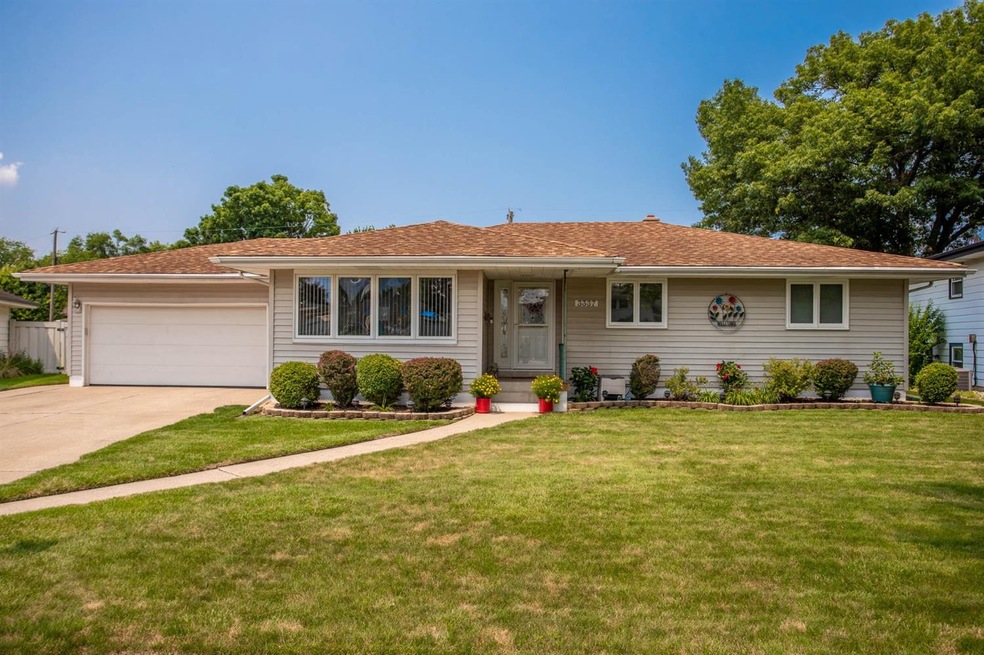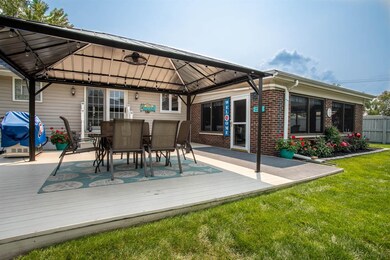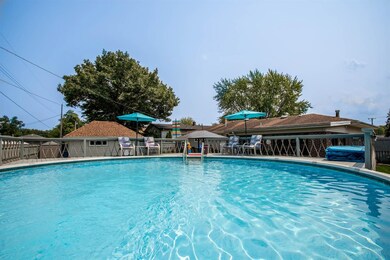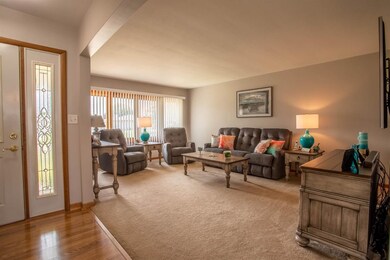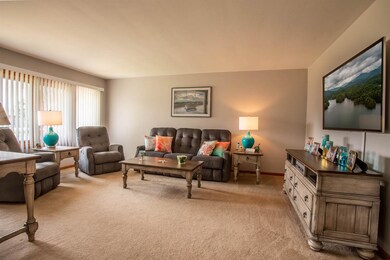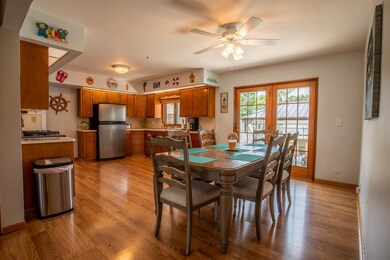
3337 42nd St Highland, IN 46322
Estimated Value: $321,000 - $376,000
Highlights
- Deck
- No HOA
- Country Kitchen
- Wood Flooring
- Covered patio or porch
- 2.5 Car Attached Garage
About This Home
As of September 2021This Amazing 1,800' sq. ft. Above Grade, 3 Bedroom, 4 Bath Ranch, with Attached 2.5 Car Garage, is Located in Highly Sought-after Southtown Estates. This Meticulously Cared for Home (Please View Professional Photos) with its Back Yard Oasis, is Truly One of a Kind. Some of the Many Amenities Include: Spacious Eat-in Kitchen and Dining Area; Hardwood Floors; Recessed Lighting; 23' X 16' Sunroom (Wired for a Hot Tub); Awesome Finished Basement with Bar, New Vinyl Procore Flooring, Tappan Furnace, New Rheem Performance Plus HWH, and Ace in the Hole Back Up Sump. The Spacious Back Yard Retreat Consists of a 27' Above Ground Pool (Gas Line for Heater if Desired); Pool Deck; 24' X 16' YEAR ROUND HEATED POOL HOUSE WITH 1/2 BATH; 24' X 16' Composite Deck with a 16' X12 Sun Shelter Canopy; and 7' X 7' Rubbermaid Shed. The Garage is Heated and Finished and Includes Work Bench, Cabinets and Floor Drain. This Exceptional Home is Also Wired for a Portable Generator.
Last Agent to Sell the Property
McColly Real Estate License #RB14017007 Listed on: 07/22/2021

Home Details
Home Type
- Single Family
Est. Annual Taxes
- $2,686
Year Built
- Built in 1967
Lot Details
- 0.26 Acre Lot
- Lot Dimensions are 62 x 156 x 109 x 135
- Fenced
Parking
- 2.5 Car Attached Garage
- Garage Door Opener
Interior Spaces
- 1-Story Property
- Dry Bar
- Basement
Kitchen
- Country Kitchen
- Microwave
- Dishwasher
- Disposal
Flooring
- Wood
- Carpet
- Vinyl
Bedrooms and Bathrooms
- 3 Bedrooms
Outdoor Features
- Deck
- Covered patio or porch
- Outdoor Gas Grill
Schools
- Highland Middle School
- Highland High School
Utilities
- Forced Air Heating and Cooling System
- Heating System Uses Natural Gas
Community Details
- No Home Owners Association
- Southtown Estates Add 07 Subdivision
Listing and Financial Details
- Assessor Parcel Number 450727306015000026
Ownership History
Purchase Details
Home Financials for this Owner
Home Financials are based on the most recent Mortgage that was taken out on this home.Similar Homes in Highland, IN
Home Values in the Area
Average Home Value in this Area
Purchase History
| Date | Buyer | Sale Price | Title Company |
|---|---|---|---|
| Dechantal Bradley Denis | $315,000 | Community Title Co |
Mortgage History
| Date | Status | Borrower | Loan Amount |
|---|---|---|---|
| Open | Dechantal Bradley Denis | $220,500 | |
| Previous Owner | Crook John D | $118,500 | |
| Previous Owner | Crock John D | $54,000 | |
| Previous Owner | Crook John D | $139,000 |
Property History
| Date | Event | Price | Change | Sq Ft Price |
|---|---|---|---|---|
| 09/13/2021 09/13/21 | Sold | $315,000 | 0.0% | $98 / Sq Ft |
| 07/26/2021 07/26/21 | Pending | -- | -- | -- |
| 07/22/2021 07/22/21 | For Sale | $315,000 | -- | $98 / Sq Ft |
Tax History Compared to Growth
Tax History
| Year | Tax Paid | Tax Assessment Tax Assessment Total Assessment is a certain percentage of the fair market value that is determined by local assessors to be the total taxable value of land and additions on the property. | Land | Improvement |
|---|---|---|---|---|
| 2024 | $8,644 | $356,900 | $58,100 | $298,800 |
| 2023 | $3,222 | $333,100 | $58,100 | $275,000 |
| 2022 | $3,222 | $317,200 | $58,100 | $259,100 |
| 2021 | $2,766 | $271,400 | $30,500 | $240,900 |
| 2020 | $2,686 | $263,200 | $30,500 | $232,700 |
| 2019 | $2,598 | $246,900 | $30,500 | $216,400 |
| 2018 | $3,108 | $246,700 | $30,500 | $216,200 |
| 2017 | $3,094 | $240,300 | $30,500 | $209,800 |
| 2016 | $3,054 | $236,900 | $30,500 | $206,400 |
| 2014 | $2,642 | $214,500 | $30,500 | $184,000 |
| 2013 | $2,403 | $203,500 | $30,500 | $173,000 |
Agents Affiliated with this Home
-
Joseph Rogowski

Seller's Agent in 2021
Joseph Rogowski
McColly Real Estate
(219) 791-4757
22 in this area
149 Total Sales
-
Kathy Smailis

Buyer's Agent in 2021
Kathy Smailis
McColly Real Estate
(219) 588-8705
22 in this area
60 Total Sales
Map
Source: Northwest Indiana Association of REALTORS®
MLS Number: 497285
APN: 45-07-27-306-015.000-026
- 9227 Grace Place
- 3513 42nd Place
- 3520 42nd Place
- 9527 Saric Dr
- 9218 Highland Place
- 3321 George St
- 9604 O Day Dr
- 3129 Lois Place
- 3245 Saric Ct Unit 1H
- 9326 Forrest Dr
- 3637 42nd Dr
- 3106 Farmer Dr
- 9053 Hess Dr
- 9425 5th St
- 3106 44th St
- 3737 41st Ln
- 9006 Highland St
- 1841 W Ash St
- 931 W Glen Park Ave Unit 202
- 3721 Wirth Rd
