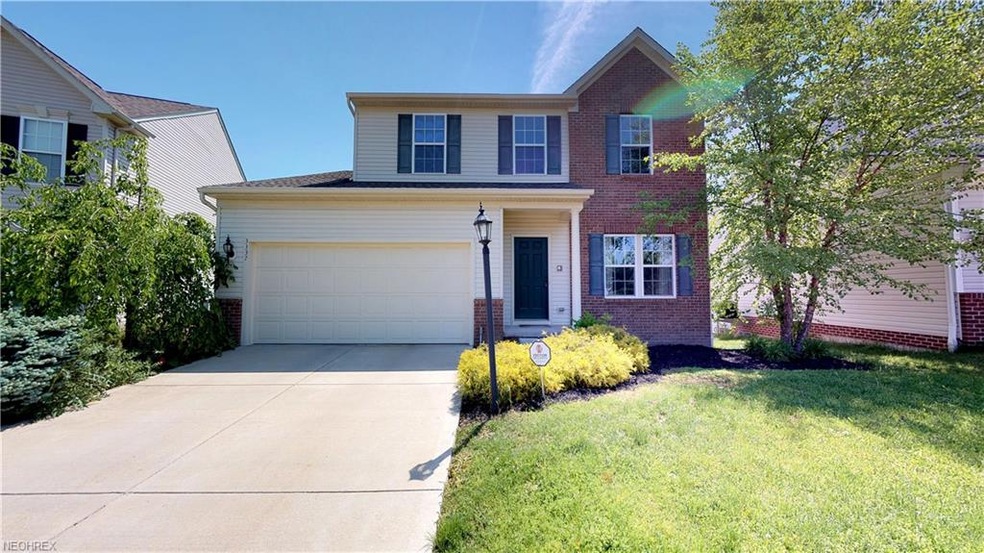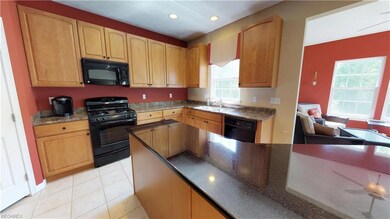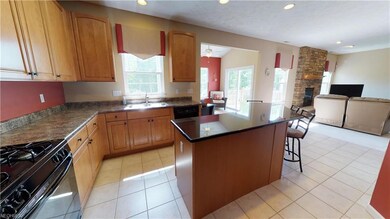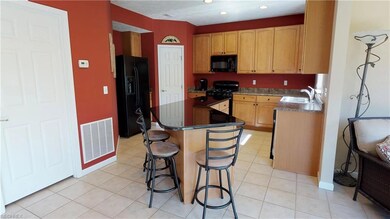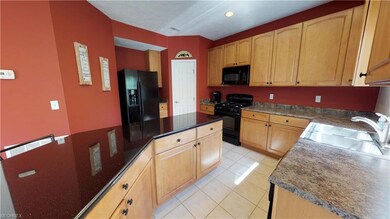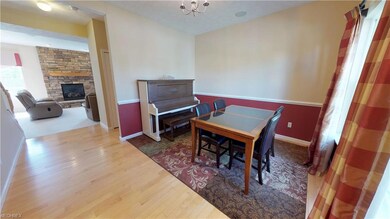
3337 Fenmore Ln Aurora, OH 44202
Highlights
- Water Views
- Colonial Architecture
- Deck
- Wilcox Primary School Rated A
- Community Lake
- 1 Fireplace
About This Home
As of December 2022Sitting on a cul de sac, this pet-free/smoke-free, open concept home in "The Woods" of Willowbrook was cleverly designed for privacy, yet brings the serene naturescape into its living spaces. Just inside the front door, you will be drawn to amazing views of the nature trail and large pond with fountain and picnic tables. As the former model home in this development, it has many of the builder's upgrades with a total finished sq footage: 3172! Morning sun floods all levels from the rear of the house. Enjoy coffee in the Morning Room that walks out to a deck; or relax in the great room with a floor to ceiling stone gas fireplace. Imagine your barbecue on the stamped concrete patio outside the lower level rec room, which feels like the first floor with a walk out slider plus seven more large windows and a full bath; plenty of room to add a fourth bedroom! Auxiliary parking directly across the street. MUST SEE TODAY!
Last Agent to Sell the Property
The Agency Cleveland Northcoast License #2017001235 Listed on: 05/12/2018

Home Details
Home Type
- Single Family
Est. Annual Taxes
- $4,987
Year Built
- Built in 2008
Lot Details
- 7,235 Sq Ft Lot
- Cul-De-Sac
- West Facing Home
- Sprinkler System
HOA Fees
- $33 Monthly HOA Fees
Home Design
- Colonial Architecture
- Brick Exterior Construction
- Asphalt Roof
- Vinyl Construction Material
Interior Spaces
- 2,072 Sq Ft Home
- 2-Story Property
- 1 Fireplace
- Water Views
Kitchen
- Range
- Microwave
- Dishwasher
- Disposal
Bedrooms and Bathrooms
- 3 Bedrooms
Laundry
- Dryer
- Washer
Finished Basement
- Walk-Out Basement
- Basement Fills Entire Space Under The House
- Sump Pump
Home Security
- Home Security System
- Carbon Monoxide Detectors
- Fire and Smoke Detector
Parking
- 2 Car Attached Garage
- Garage Door Opener
Outdoor Features
- Deck
- Patio
Utilities
- Forced Air Heating and Cooling System
- Humidifier
- Heating System Uses Gas
Listing and Financial Details
- Assessor Parcel Number 6601494
Community Details
Overview
- Willowbrook Sub Ph 4 Community
- Community Lake
Recreation
- Community Playground
Ownership History
Purchase Details
Home Financials for this Owner
Home Financials are based on the most recent Mortgage that was taken out on this home.Purchase Details
Home Financials for this Owner
Home Financials are based on the most recent Mortgage that was taken out on this home.Purchase Details
Home Financials for this Owner
Home Financials are based on the most recent Mortgage that was taken out on this home.Purchase Details
Home Financials for this Owner
Home Financials are based on the most recent Mortgage that was taken out on this home.Purchase Details
Similar Homes in Aurora, OH
Home Values in the Area
Average Home Value in this Area
Purchase History
| Date | Type | Sale Price | Title Company |
|---|---|---|---|
| Deed | $359,000 | Enterprise Title | |
| Survivorship Deed | $269,000 | North Star Title Services | |
| Warranty Deed | $212,500 | Ace Title | |
| Corporate Deed | $209,990 | Nvr Title Agency Llc | |
| Warranty Deed | $51,700 | Nvr Title Agency Llc |
Mortgage History
| Date | Status | Loan Amount | Loan Type |
|---|---|---|---|
| Open | $319,000 | New Conventional | |
| Previous Owner | $255,600 | New Conventional | |
| Previous Owner | $255,550 | New Conventional | |
| Previous Owner | $195,629 | New Conventional | |
| Previous Owner | $167,990 | Purchase Money Mortgage |
Property History
| Date | Event | Price | Change | Sq Ft Price |
|---|---|---|---|---|
| 12/16/2022 12/16/22 | Sold | $359,000 | 0.0% | $173 / Sq Ft |
| 11/09/2022 11/09/22 | Pending | -- | -- | -- |
| 10/30/2022 10/30/22 | Price Changed | $359,000 | -3.5% | $173 / Sq Ft |
| 10/27/2022 10/27/22 | For Sale | $372,000 | 0.0% | $180 / Sq Ft |
| 10/23/2022 10/23/22 | Pending | -- | -- | -- |
| 10/19/2022 10/19/22 | For Sale | $372,000 | +38.3% | $180 / Sq Ft |
| 07/06/2018 07/06/18 | Sold | $269,000 | -2.1% | $130 / Sq Ft |
| 06/04/2018 06/04/18 | Pending | -- | -- | -- |
| 05/17/2018 05/17/18 | Price Changed | $274,900 | -1.8% | $133 / Sq Ft |
| 05/12/2018 05/12/18 | For Sale | $279,900 | +31.7% | $135 / Sq Ft |
| 06/06/2012 06/06/12 | Sold | $212,500 | -11.4% | $67 / Sq Ft |
| 05/21/2012 05/21/12 | Pending | -- | -- | -- |
| 09/19/2010 09/19/10 | For Sale | $239,900 | -- | $76 / Sq Ft |
Tax History Compared to Growth
Tax History
| Year | Tax Paid | Tax Assessment Tax Assessment Total Assessment is a certain percentage of the fair market value that is determined by local assessors to be the total taxable value of land and additions on the property. | Land | Improvement |
|---|---|---|---|---|
| 2025 | $6,042 | $116,029 | $21,581 | $94,448 |
| 2024 | $6,042 | $116,029 | $21,581 | $94,448 |
| 2023 | $6,042 | $116,029 | $21,581 | $94,448 |
| 2022 | $5,415 | $93,167 | $17,262 | $75,905 |
| 2021 | $5,439 | $93,167 | $17,262 | $75,905 |
| 2020 | $5,503 | $93,170 | $17,260 | $75,910 |
| 2019 | $5,158 | $81,070 | $21,500 | $59,570 |
| 2018 | $5,066 | $81,070 | $21,500 | $59,570 |
| 2017 | $4,459 | $81,070 | $21,500 | $59,570 |
| 2016 | $4,259 | $75,410 | $21,500 | $53,910 |
| 2015 | $4,459 | $75,410 | $21,500 | $53,910 |
| 2014 | $4,273 | $75,410 | $21,500 | $53,910 |
| 2013 | $3,766 | $66,300 | $21,500 | $44,800 |
Agents Affiliated with this Home
-
Karen Eagle

Seller's Agent in 2022
Karen Eagle
Elite Sotheby's International Realty
(216) 352-4700
1 in this area
343 Total Sales
-
Melissa Lendvay

Buyer's Agent in 2022
Melissa Lendvay
McDowell Homes Real Estate Services
(216) 970-2902
2 in this area
184 Total Sales
-
Karen Hillman

Seller's Agent in 2018
Karen Hillman
The Agency Cleveland Northcoast
(440) 773-3181
1 in this area
53 Total Sales
-
Stacey Jones

Buyer's Agent in 2018
Stacey Jones
Keller Williams Living
(216) 577-5874
7 in this area
367 Total Sales
-
M
Seller's Agent in 2012
Martie Mckown
Deleted Agent
-
Jenny Chin

Buyer's Agent in 2012
Jenny Chin
Howard Hanna
(216) 323-1216
1 in this area
307 Total Sales
Map
Source: MLS Now
MLS Number: 3998722
APN: 66-01494
- 10639 Durrey Ct
- 10455 Joyce Ct
- 10707 Crossings Dr
- 10421 Tolland Dr
- 7634 Worlington Dr
- 10492 Kerwick Ct
- 10882 Crossings Dr
- 3128 Glenbrook Dr
- 10375 Kerwick Ct
- 10219 Spinnaker Run
- 10247 Smugglers Cove
- 3660 Ivy Ct
- 10496 Florida St
- 3576 Jude Cir
- 10116 Flagstone Dr
- 10400 Maryland St
- 10318 Merriam Ln
- 3099 Aspen Ln
- 10586 California St
- 10188 Anchorage Cove
