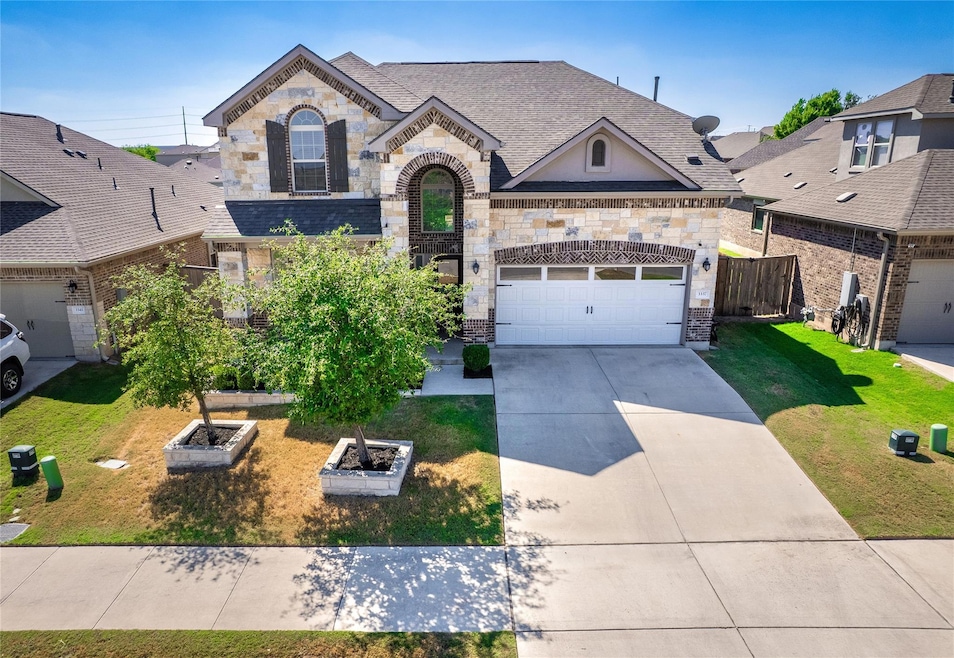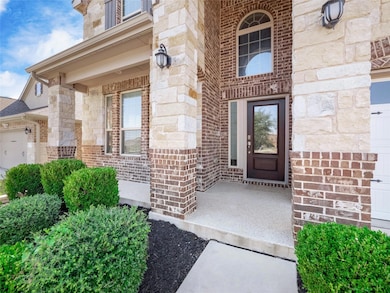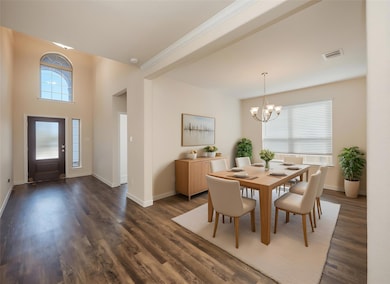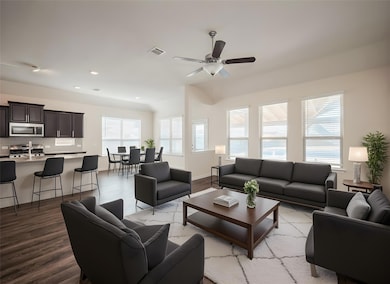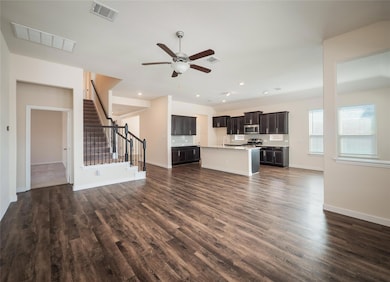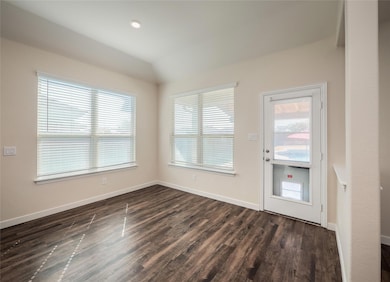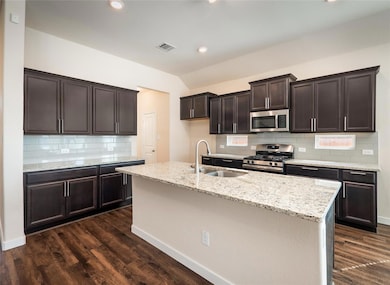3337 Pauling Loop Round Rock, TX 78665
Stony Point NeighborhoodEstimated payment $3,740/month
Highlights
- In Ground Pool
- Main Floor Primary Bedroom
- Granite Countertops
- Wood Flooring
- High Ceiling
- Multiple Living Areas
About This Home
Stunning 4-bedroom, 3.5-bath home boasting 3,012 sq. ft. of thoughtfully designed living space and a double attached garage. The backyard is an entertainer's dream, featuring an inground chlorine pool, expansive covered patio, and durable epoxy-coated concrete floors—perfect for summer gatherings or quiet evenings by the water. Step into a grand foyer with soaring ceilings that opens to a formal dining area and a spacious kitchen with abundant cabinetry. A bright breakfast nook filled with natural light flows seamlessly into the open living area. The main-level primary suite features a private ensuite, creating a serene retreat, while an additional main-level bedroom has easy access to a full bath. Upstairs, a versatile loft offers space for relaxation or play. A fully equipped media room comes complete with a projector, screen, three recliners, and a premium sound system—all included. Two secondary bedrooms upstairs share a well-appointed Jack-and-Jill bathroom. Additional highlights include Gemstone Lighting in the front, offering customizable LED lighting that can be used as architectural lighting year-round or festive holiday lighting on special occasions. A whole-home generator, water softener, and brand-new roof (2025) ensure comfort and peace of mind year-round. Located in a neighborhood with a park and community pool, this home is also within walking distance to Old Settlers Park, providing endless opportunities for outdoor recreation. Combining modern conveniences, entertaining spaces, and a prime location, this home is truly exceptional.
Listing Agent
Watters International Realty Brokerage Phone: (512) 646-0038 License #0567369 Listed on: 10/20/2025
Co-Listing Agent
Watters International Realty Brokerage Phone: (512) 646-0038 License #0622219
Open House Schedule
-
Saturday, January 10, 20269:00 am to 6:00 pm1/10/2026 9:00:00 AM +00:001/10/2026 6:00:00 PM +00:00Open House Everyday from 9am-6pmAdd to Calendar
-
Sunday, January 11, 20269:00 am to 6:00 pm1/11/2026 9:00:00 AM +00:001/11/2026 6:00:00 PM +00:00Open House Everyday from 9am-6pmAdd to Calendar
Home Details
Home Type
- Single Family
Est. Annual Taxes
- $11,577
Year Built
- Built in 2018
Lot Details
- 8,708 Sq Ft Lot
- Northeast Facing Home
- Privacy Fence
- Interior Lot
- Sprinkler System
- Few Trees
- Back Yard Fenced and Front Yard
HOA Fees
- $30 Monthly HOA Fees
Parking
- 2 Car Attached Garage
- Front Facing Garage
- Single Garage Door
- Driveway
Home Design
- Brick Exterior Construction
- Slab Foundation
- Frame Construction
- Shingle Roof
- Composition Roof
- Masonry Siding
- HardiePlank Type
Interior Spaces
- 3,012 Sq Ft Home
- 2-Story Property
- High Ceiling
- Recessed Lighting
- Blinds
- Multiple Living Areas
- Neighborhood Views
Kitchen
- Breakfast Area or Nook
- Microwave
- Dishwasher
- ENERGY STAR Qualified Appliances
- Granite Countertops
- Disposal
Flooring
- Wood
- Carpet
- Tile
Bedrooms and Bathrooms
- 4 Bedrooms | 1 Primary Bedroom on Main
- Walk-In Closet
- In-Law or Guest Suite
- Soaking Tub
Home Security
- Security System Owned
- Fire and Smoke Detector
Pool
- In Ground Pool
- Outdoor Pool
Outdoor Features
- Covered Patio or Porch
- Rain Gutters
Schools
- Veterans Hill Elementary School
- Hutto Middle School
- Hutto High School
Utilities
- Central Heating and Cooling System
- Vented Exhaust Fan
- Underground Utilities
- Natural Gas Connected
- High Speed Internet
- Phone Available
- Cable TV Available
Listing and Financial Details
- Assessor Parcel Number 141540020G0051
Community Details
Overview
- Association fees include common area maintenance
- Madsen Ranch HOA
- Built by Lennar
- Madsen Ranch Subdivision
Amenities
- Common Area
- Community Mailbox
Recreation
- Community Playground
- Community Pool
Map
Home Values in the Area
Average Home Value in this Area
Tax History
| Year | Tax Paid | Tax Assessment Tax Assessment Total Assessment is a certain percentage of the fair market value that is determined by local assessors to be the total taxable value of land and additions on the property. | Land | Improvement |
|---|---|---|---|---|
| 2025 | $11,146 | $572,720 | $90,000 | $482,720 |
| 2024 | $11,146 | $551,437 | $90,000 | $461,437 |
| 2023 | $11,532 | $581,750 | $90,000 | $491,750 |
| 2022 | $12,345 | $569,857 | $81,000 | $488,857 |
| 2021 | $9,132 | $375,408 | $65,000 | $310,408 |
| 2020 | $8,270 | $335,896 | $61,795 | $274,101 |
| 2019 | $4,430 | $174,106 | $57,095 | $117,011 |
| 2018 | $1,043 | $50,000 | $50,000 | $0 |
Property History
| Date | Event | Price | List to Sale | Price per Sq Ft | Prior Sale |
|---|---|---|---|---|---|
| 12/12/2025 12/12/25 | Price Changed | $525,000 | -4.5% | $174 / Sq Ft | |
| 10/20/2025 10/20/25 | For Sale | $550,000 | +57.1% | $183 / Sq Ft | |
| 05/23/2019 05/23/19 | Sold | -- | -- | -- | View Prior Sale |
| 04/29/2019 04/29/19 | Pending | -- | -- | -- | |
| 04/16/2019 04/16/19 | Price Changed | $349,990 | -2.5% | $119 / Sq Ft | |
| 03/12/2019 03/12/19 | Price Changed | $358,990 | +0.2% | $122 / Sq Ft | |
| 11/25/2018 11/25/18 | Price Changed | $358,246 | +0.3% | $122 / Sq Ft | |
| 10/12/2018 10/12/18 | Price Changed | $357,246 | -0.3% | $121 / Sq Ft | |
| 10/10/2018 10/10/18 | Price Changed | $358,246 | +0.7% | $122 / Sq Ft | |
| 09/27/2018 09/27/18 | Price Changed | $355,846 | -0.4% | $121 / Sq Ft | |
| 09/20/2018 09/20/18 | Price Changed | $357,246 | -0.5% | $121 / Sq Ft | |
| 09/18/2018 09/18/18 | Price Changed | $358,990 | +0.3% | $122 / Sq Ft | |
| 09/17/2018 09/17/18 | For Sale | $357,990 | -- | $122 / Sq Ft |
Purchase History
| Date | Type | Sale Price | Title Company |
|---|---|---|---|
| Vendors Lien | -- | Calatlantic Title Inc |
Mortgage History
| Date | Status | Loan Amount | Loan Type |
|---|---|---|---|
| Open | $307,490 | New Conventional |
Source: Unlock MLS (Austin Board of REALTORS®)
MLS Number: 3515559
APN: R562200
- 1428 Chad Dr
- 3220 Corrigan Ln
- 2494 Santa Barbara Loop
- 1531 N Red Bud Ln Unit 32
- 1531 N Red Bud Ln Unit 19
- 1531 N Red Bud Ln Unit 37
- 1531 N Red Bud Ln Unit 31
- 1531 N Red Bud Ln Unit 25
- 1531 N Red Bud Ln Unit 23
- 1531 N Red Bud Ln Unit 21
- 1531 N Red Bud Ln Unit 20
- 1531 N Red Bud Ln Unit 33
- 1531 N Red Bud Ln Unit 22
- 1531 N Red Bud Ln Unit 24
- 5684 Sabbia Dr
- 5729 Porano Cir
- 5741 Porano Cir
- 2361 Pearson Way
- 8010 County Road 110
- 8000 County Road 110
- 3473 Pauling Loop
- 1259 Chad Dr
- 1036 Chad Loop
- 3417 Pauling Loop
- 3453 Pauling Loop
- 2503 Butler Way
- 3208 Clinton Place
- 8030 County Road 110
- 2317 Butler Way
- 5641 Sacco St
- 3112 Clinton Place
- 3664 Rosalina Loop
- 8217 Reggio St
- 2005 Santa Barbara Ct
- 8221 Reggio St Unit ID1295572P
- 3517 Penelope Way
- 2812 Saint Paul Rivera
- 8528 Reggio St
- 4613 Joseph St
- 2777 Santa Ana Ln
