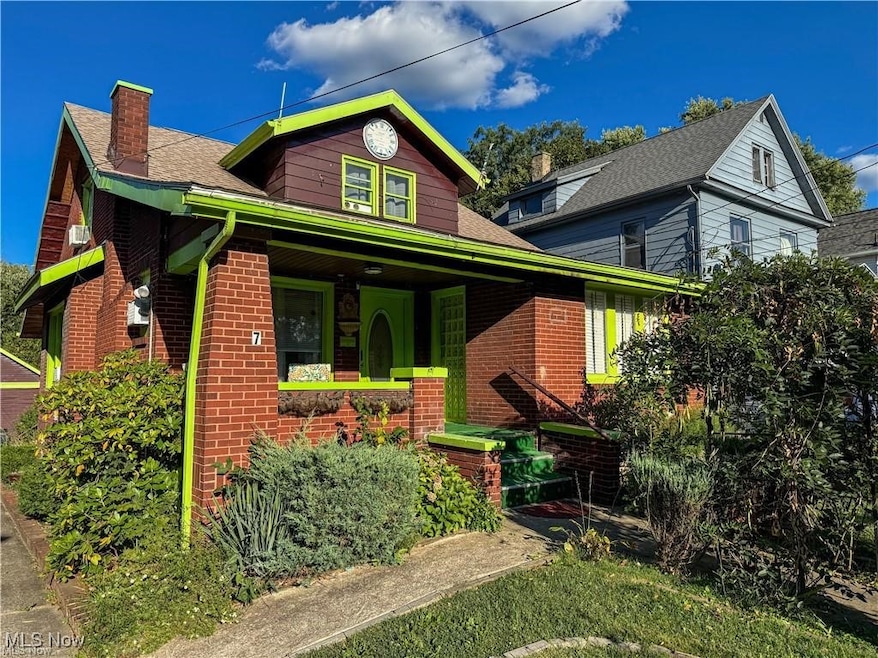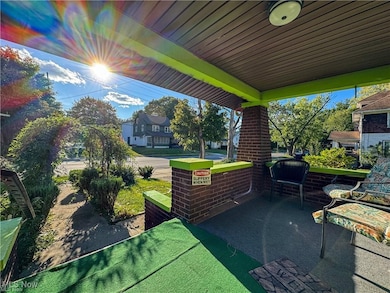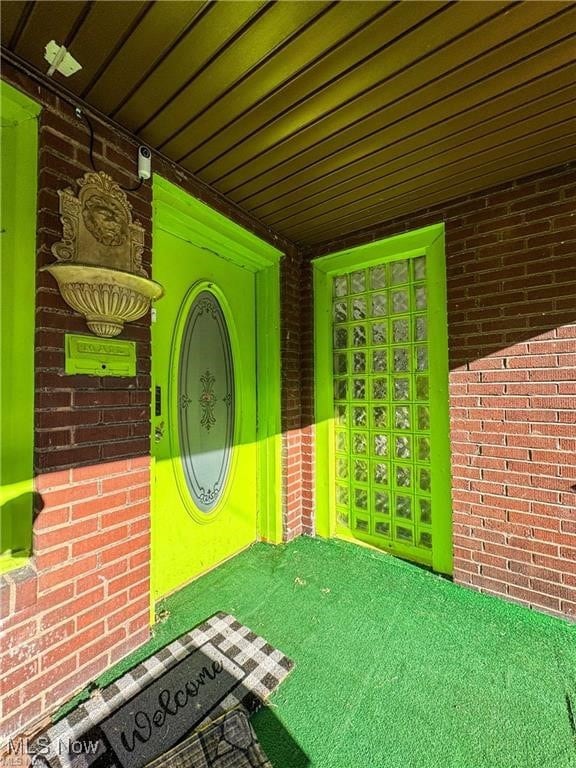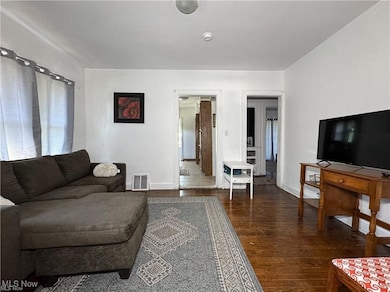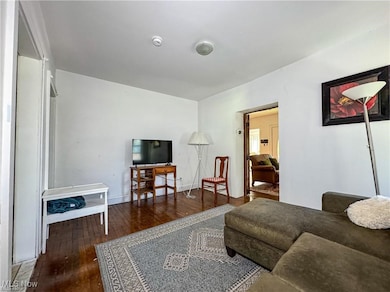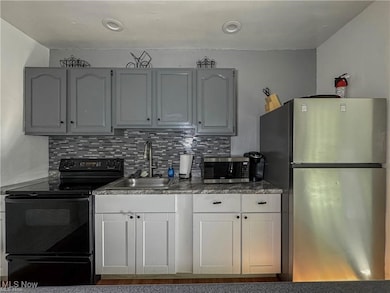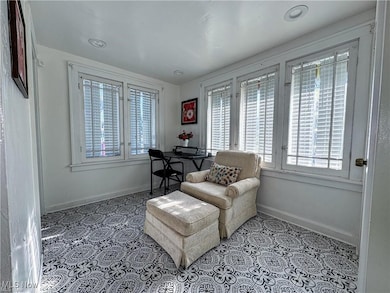3337 Powers Way Youngstown, OH 44502
Buckeye Plat NeighborhoodEstimated payment $732/month
Highlights
- Cape Cod Architecture
- Deck
- No HOA
- Darwin L. Gilmore Elementary School Rated A
- 1 Fireplace
- 2 Car Detached Garage
About This Home
Perfect opportunity for investors or home buyers! Discover this spacious 5 bedroom, 2 bathroom home that's perfect for a growing family or an incredible investment opportunity. From the moment you step inside, you’ll be welcomed by a large open-concept living room and kitchen, perfect for entertaining or creating cherished family memories. Each of the five generously sized bedrooms offers both space and comfort, making it an ideal fit for those who value room to grow. The layout provides endless possibilities for customization to suit your lifestyle or rental needs. But that’s not all—this property includes two parcels, offering additional outdoor space for gardening, recreation, or future expansion. Whether you're a savvy investor looking for a lucrative rental property or a homebuyer seeking a spacious residence, this property has the potential to meet your needs.Don’t miss this incredible opportunity—schedule your showing today!
Listing Agent
Kelly Warren and Associates RE Solutions Brokerage Email: jameslynn@kellysoldit.com, 330-272-6889 License #2021006826 Listed on: 05/29/2025
Co-Listing Agent
Kelly Warren and Associates RE Solutions Brokerage Email: jameslynn@kellysoldit.com, 330-272-6889 License #2018003552
Home Details
Home Type
- Single Family
Est. Annual Taxes
- $741
Year Built
- Built in 1930
Lot Details
- 0.31 Acre Lot
- Lot Dimensions are 90 x 150
- 53-060-0-136.00-0
Parking
- 2 Car Detached Garage
- Unpaved Parking
Home Design
- Cape Cod Architecture
- Brick Exterior Construction
- Fiberglass Roof
- Asphalt Roof
Interior Spaces
- 1,871 Sq Ft Home
- 2-Story Property
- 1 Fireplace
- Basement Fills Entire Space Under The House
Bedrooms and Bathrooms
- 5 Bedrooms | 1 Main Level Bedroom
- 2 Full Bathrooms
Outdoor Features
- Deck
Utilities
- Forced Air Heating and Cooling System
- Heating System Uses Gas
Community Details
- No Home Owners Association
- City/Youngstown Subdivision
Listing and Financial Details
- Assessor Parcel Number 53-060-0-137.00-0
Map
Home Values in the Area
Average Home Value in this Area
Tax History
| Year | Tax Paid | Tax Assessment Tax Assessment Total Assessment is a certain percentage of the fair market value that is determined by local assessors to be the total taxable value of land and additions on the property. | Land | Improvement |
|---|---|---|---|---|
| 2024 | $722 | $14,740 | $960 | $13,780 |
| 2023 | $717 | $14,740 | $960 | $13,780 |
| 2022 | $644 | $10,190 | $960 | $9,230 |
| 2021 | $644 | $10,190 | $960 | $9,230 |
| 2020 | $92 | $10,190 | $960 | $9,230 |
| 2019 | $42 | $9,270 | $880 | $8,390 |
| 2018 | $44 | $9,270 | $880 | $8,390 |
| 2017 | $39 | $9,270 | $880 | $8,390 |
| 2016 | $130 | $10,720 | $880 | $9,840 |
| 2015 | $127 | $10,720 | $880 | $9,840 |
| 2014 | -- | $10,720 | $880 | $9,840 |
| 2013 | $664 | $10,720 | $880 | $9,840 |
Property History
| Date | Event | Price | List to Sale | Price per Sq Ft | Prior Sale |
|---|---|---|---|---|---|
| 11/04/2025 11/04/25 | Price Changed | $127,000 | -9.0% | $68 / Sq Ft | |
| 05/29/2025 05/29/25 | For Sale | $139,500 | +520.0% | $75 / Sq Ft | |
| 10/06/2020 10/06/20 | Sold | $22,500 | -10.0% | $13 / Sq Ft | View Prior Sale |
| 09/02/2020 09/02/20 | Pending | -- | -- | -- | |
| 08/27/2020 08/27/20 | For Sale | $25,000 | -- | $15 / Sq Ft |
Purchase History
| Date | Type | Sale Price | Title Company |
|---|---|---|---|
| Warranty Deed | $22,500 | None Available | |
| Interfamily Deed Transfer | -- | Commonwealth | |
| Warranty Deed | $5,000 | Commonwealth | |
| Warranty Deed | $43,500 | -- | |
| Deed | -- | -- |
Source: MLS Now
MLS Number: 5127283
APN: 53-060-0-137.00-0
- 3268 Sheridan Rd
- 3222 Sheridan Rd
- 3509 Lenox Ave
- 2016 Pointview Ave
- 3717 Loveland Rd
- 1709 S Heights Ave
- 2007 E Midlothian Blvd
- 1954 Everett Ave
- 0 Crescent Dr Unit 5124984
- 3551 Shirley Rd
- 1313 Humbolt Ave
- 2510 E Midlothian Blvd
- 1643 Everett Ave
- 0 Weston Ave
- 2539 Mount Vernon Ave
- 2750 Julian St
- 2001 Brownlee Ave
- 2743 Mount Vernon Ave
- 447 8th St
- 1653 Brownlee Ave
- 3535 Belden Ave Unit 1
- 1351 Douglas Ave
- 1334 Aberdeen Ave
- 859 E Avondale Ave
- 849 Marmion Ave
- 1553 Bancroft Ave
- 830 Cambridge Ave
- 3941 Riley Ave
- 826 Roxbury Ave
- 724 Laclede Dr
- 718 Laclede Dr
- 512 E Philadelphia Ave Unit 1
- 2747 Rush Blvd
- 301 Park Dr
- 118 Hilton Ave
- 5598 South Ave
- 142 N Bridge St
- 929 Cook Ave Unit 4
- 835 Cook Ave Unit A
- 28 W Boston Ave
