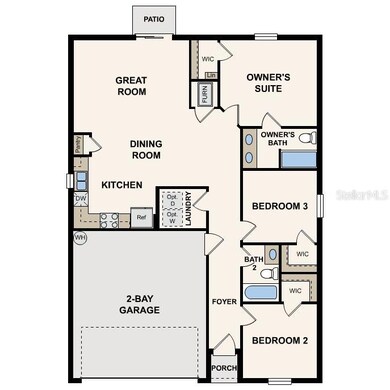
3337 S Dover Terrace Inverness Highlands South, FL 34452
Estimated payment $1,302/month
Highlights
- Under Construction
- Great Room
- Thermal Windows
- Main Floor Primary Bedroom
- No HOA
- 2 Car Attached Garage
About This Home
Under Construction. Prepare to be impressed by this DELIGHTFUL NEW home in the Inverness community! The desirable Alton plan boasts a well-appointed kitchen with a walk-in pantry overlooking an open-concept dining area and living room. The kitchen features gorgeous cabinets, granite countertops, and stainless-steel appliances (Including: range, microwave hood, and dishwasher). All bedrooms, including the laundry room, are on the main floor. The private owner’s suite features an attached bath and walk-in closet. This desirable plan also comes complete with a 2-car garage.
Listing Agent
WJH BROKERAGE FL LLC Brokerage Phone: 321-238-8595 License #3288949 Listed on: 08/26/2024
Home Details
Home Type
- Single Family
Est. Annual Taxes
- $80
Year Built
- Built in 2025 | Under Construction
Lot Details
- 9,466 Sq Ft Lot
- West Facing Home
Parking
- 2 Car Attached Garage
- Garage Door Opener
- Driveway
Home Design
- Home is estimated to be completed on 1/7/25
- Slab Foundation
- Shingle Roof
- Block Exterior
Interior Spaces
- 1,263 Sq Ft Home
- Thermal Windows
- Double Pane Windows
- Insulated Windows
- Great Room
- Fire and Smoke Detector
Kitchen
- Microwave
- Dishwasher
Flooring
- Carpet
- Vinyl
Bedrooms and Bathrooms
- 3 Bedrooms
- Primary Bedroom on Main
- Walk-In Closet
- 2 Full Bathrooms
Laundry
- Laundry Room
- Electric Dryer Hookup
Utilities
- Central Heating and Cooling System
- Well
- Electric Water Heater
- Septic Tank
Community Details
- No Home Owners Association
- Built by Century Complete
- Inverness Highlands West Subdivision, Alton B6 Floorplan
Listing and Financial Details
- Visit Down Payment Resource Website
- Legal Lot and Block 1 / 313
- Assessor Parcel Number 20E19S290010 03130 0010
Map
Home Values in the Area
Average Home Value in this Area
Tax History
| Year | Tax Paid | Tax Assessment Tax Assessment Total Assessment is a certain percentage of the fair market value that is determined by local assessors to be the total taxable value of land and additions on the property. | Land | Improvement |
|---|---|---|---|---|
| 2024 | $80 | $6,240 | $6,240 | -- |
| 2023 | $80 | $6,560 | $6,560 | $0 |
| 2022 | $61 | $4,000 | $4,000 | $0 |
| 2021 | $54 | $3,520 | $3,520 | $0 |
| 2020 | $52 | $3,320 | $3,320 | $0 |
| 2019 | $49 | $3,050 | $3,050 | $0 |
| 2018 | $50 | $3,480 | $3,480 | $0 |
| 2017 | $45 | $2,840 | $2,840 | $0 |
| 2016 | $44 | $2,860 | $2,860 | $0 |
| 2015 | $39 | $2,180 | $2,180 | $0 |
| 2014 | $69 | $3,910 | $3,910 | $0 |
Property History
| Date | Event | Price | Change | Sq Ft Price |
|---|---|---|---|---|
| 07/05/2025 07/05/25 | Pending | -- | -- | -- |
| 06/30/2025 06/30/25 | For Sale | $233,990 | 0.0% | $185 / Sq Ft |
| 06/12/2025 06/12/25 | Pending | -- | -- | -- |
| 05/28/2025 05/28/25 | Price Changed | $233,990 | -0.4% | $185 / Sq Ft |
| 05/15/2025 05/15/25 | Price Changed | $234,990 | -6.7% | $186 / Sq Ft |
| 04/24/2025 04/24/25 | Price Changed | $251,990 | 0.0% | $200 / Sq Ft |
| 04/24/2025 04/24/25 | For Sale | $251,990 | +4.1% | $200 / Sq Ft |
| 03/18/2025 03/18/25 | Price Changed | $241,990 | -29.2% | $192 / Sq Ft |
| 03/17/2025 03/17/25 | Pending | -- | -- | -- |
| 03/07/2025 03/07/25 | Price Changed | $341,990 | +36.3% | $271 / Sq Ft |
| 02/27/2025 02/27/25 | Price Changed | $250,990 | +0.8% | $199 / Sq Ft |
| 02/24/2025 02/24/25 | Price Changed | $248,990 | +3.8% | $197 / Sq Ft |
| 02/24/2025 02/24/25 | For Sale | $239,990 | 0.0% | $190 / Sq Ft |
| 02/22/2025 02/22/25 | Pending | -- | -- | -- |
| 02/12/2025 02/12/25 | Price Changed | $239,990 | -1.6% | $190 / Sq Ft |
| 01/30/2025 01/30/25 | Price Changed | $243,990 | -2.0% | $193 / Sq Ft |
| 08/26/2024 08/26/24 | For Sale | $248,990 | -- | $197 / Sq Ft |
Purchase History
| Date | Type | Sale Price | Title Company |
|---|---|---|---|
| Warranty Deed | $15,500 | First American Title Insurance | |
| Public Action Common In Florida Clerks Tax Deed Or Tax Deeds Or Property Sold For Taxes | $2,070 | Attorney | |
| Deed | $100 | -- | |
| Deed | $100 | -- |
Similar Homes in the area
Source: Stellar MLS
MLS Number: C7497152
APN: 20E-19S-29-0010-03130-0010
- 6397 E Amity St
- 109/ 111 E Harvard St
- 3415 S Dover Terrace
- 3444 S Dalton Terrace
- 3492 S Dayton Terrace
- 213 Adelphi St
- 204 Adelphi St
- 3550 S Dean Terrace
- 6595 E Amity St
- 3319 S Oakdale Terrace
- 1141 Fordham Terrace
- 108 Vassar St
- 212 Temple St
- 3737 S Diamond Ave
- 3665 S Diamond Ave
- 3800 S Diamond Ave
- 3707 S Diamond Ave
- 6693 E Kingsbury Ln
- 3338 S Royal Oaks Dr
- 1132 Clover Terrace

