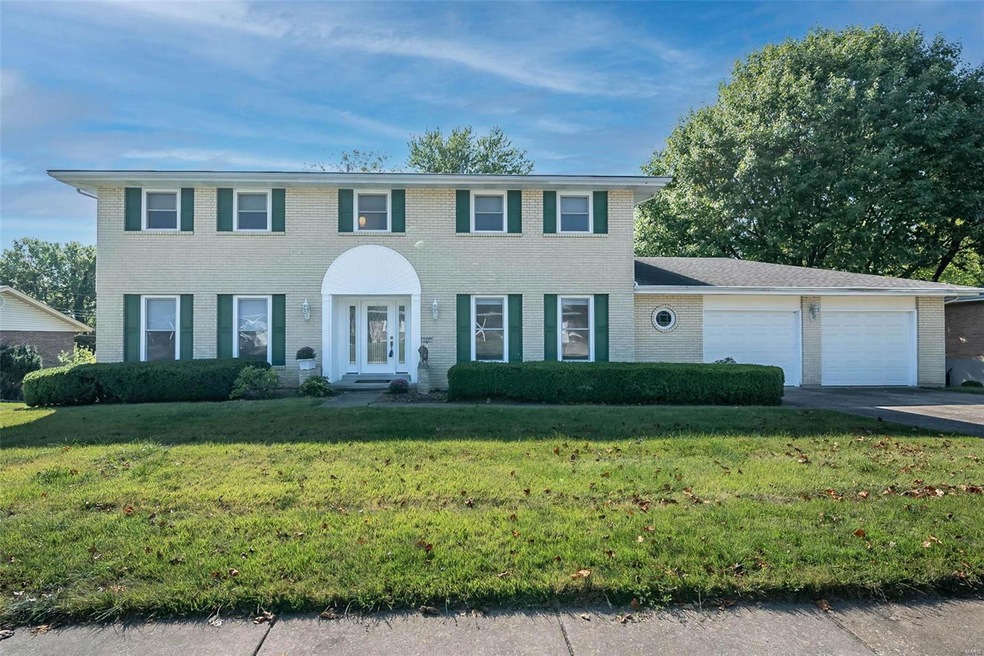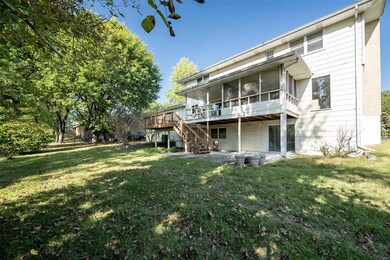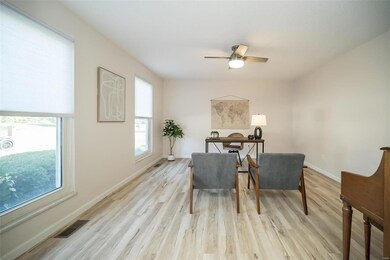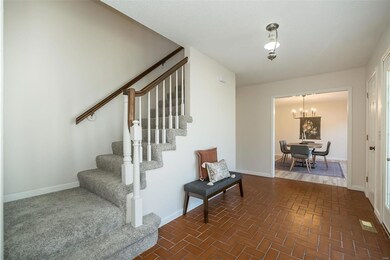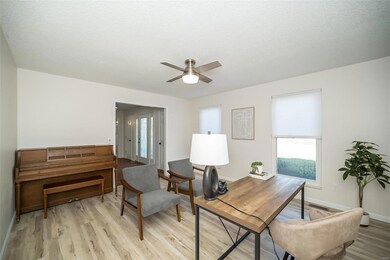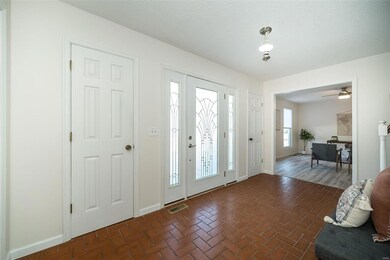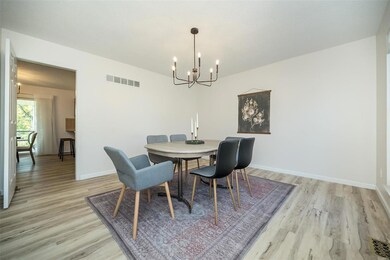
3337 W Adams St Saint Charles, MO 63301
Old Town Saint Charles NeighborhoodHighlights
- 0.54 Acre Lot
- Recreation Room
- 2 Fireplaces
- Center Hall Plan
- Traditional Architecture
- 2 Car Attached Garage
About This Home
As of December 2024Situated on more than a half-acre with a park-like setting, this renovated 2-story home includes a 1,316 sq ft walkout basement. Numerous upgrades include new luxury vinyl-plank flooring on the first floor and basement, new carpet on the second floor, dual-pane vinyl windows, custom oak kitchen cabinets with eat-at counter, stainless convection oven and French-door refrigerator. Southwest facing, this home is light and bright all year round. With four sizable bedrooms and all have walk-in closets except one has a double closet, there is plenty of room for your guests. The winter holiday parties are enhanced by two cozy wood-burning fireplaces with views of the backyard. Screened in Deck, and open deck give you options with a large patio coming out from the walk out basement into the huge yard with mature trees. Don’t forget to check out the hobby workshop in the basement and the oversized 2-car garage with plenty of room to store your tools and toys. No HOA fees.
Last Agent to Sell the Property
Dilla Goedert
Dilla Goedert, Realtor License #1999034653 Listed on: 08/12/2024
Last Buyer's Agent
Berkshire Hathaway HomeServices Select Properties License #2021042738

Home Details
Home Type
- Single Family
Est. Annual Taxes
- $3,972
Year Built
- Built in 1976
Lot Details
- 0.54 Acre Lot
- Lot Dimensions are 100x236
- Partially Fenced Property
- Chain Link Fence
Parking
- 2 Car Attached Garage
- Oversized Parking
- Workshop in Garage
- Garage Door Opener
- Driveway
- Additional Parking
Home Design
- Traditional Architecture
- Brick Veneer
Interior Spaces
- 2-Story Property
- 2 Fireplaces
- Wood Burning Fireplace
- Fireplace Features Masonry
- Insulated Windows
- Tilt-In Windows
- Sliding Doors
- Six Panel Doors
- Center Hall Plan
- Family Room
- Living Room
- Dining Room
- Recreation Room
- Laundry Room
Kitchen
- Built-In Oven
- Gas Cooktop
- Range Hood
- Microwave
- Dishwasher
- Disposal
Flooring
- Carpet
- Ceramic Tile
- Luxury Vinyl Plank Tile
Bedrooms and Bathrooms
- 4 Bedrooms
Partially Finished Basement
- Basement Fills Entire Space Under The House
- Fireplace in Basement
- Finished Basement Bathroom
Schools
- Coverdell Elem. Elementary School
- Jefferson / Hardin Middle School
- St. Charles High School
Utilities
- Forced Air Heating System
Listing and Financial Details
- Assessor Parcel Number 6-0020-4066-00-0023.0000000
Community Details
Recreation
- Recreational Area
Additional Features
- Association fees include 0
- Workshop Area
Ownership History
Purchase Details
Home Financials for this Owner
Home Financials are based on the most recent Mortgage that was taken out on this home.Purchase Details
Home Financials for this Owner
Home Financials are based on the most recent Mortgage that was taken out on this home.Purchase Details
Similar Homes in Saint Charles, MO
Home Values in the Area
Average Home Value in this Area
Purchase History
| Date | Type | Sale Price | Title Company |
|---|---|---|---|
| Quit Claim Deed | -- | Select Title Group | |
| Warranty Deed | -- | Select Title Group | |
| Warranty Deed | -- | Select Title Group | |
| Interfamily Deed Transfer | -- | -- |
Mortgage History
| Date | Status | Loan Amount | Loan Type |
|---|---|---|---|
| Open | $403,750 | New Conventional | |
| Previous Owner | $403,750 | New Conventional |
Property History
| Date | Event | Price | Change | Sq Ft Price |
|---|---|---|---|---|
| 12/13/2024 12/13/24 | Sold | -- | -- | -- |
| 10/22/2024 10/22/24 | Pending | -- | -- | -- |
| 08/30/2024 08/30/24 | For Sale | $450,000 | 0.0% | $150 / Sq Ft |
| 08/14/2024 08/14/24 | Off Market | -- | -- | -- |
| 08/14/2024 08/14/24 | For Sale | $450,000 | 0.0% | $150 / Sq Ft |
| 08/12/2024 08/12/24 | Off Market | -- | -- | -- |
| 08/12/2024 08/12/24 | For Sale | $450,000 | -- | $150 / Sq Ft |
Tax History Compared to Growth
Tax History
| Year | Tax Paid | Tax Assessment Tax Assessment Total Assessment is a certain percentage of the fair market value that is determined by local assessors to be the total taxable value of land and additions on the property. | Land | Improvement |
|---|---|---|---|---|
| 2024 | $3,972 | $62,096 | -- | -- |
| 2023 | $3,972 | $62,096 | $0 | $0 |
| 2022 | $3,701 | $53,953 | $0 | $0 |
| 2021 | $3,705 | $53,953 | $0 | $0 |
| 2020 | $3,350 | $46,841 | $0 | $0 |
| 2019 | $3,320 | $46,841 | $0 | $0 |
| 2018 | $3,109 | $41,694 | $0 | $0 |
| 2017 | $3,067 | $41,694 | $0 | $0 |
| 2016 | $3,039 | $39,811 | $0 | $0 |
| 2015 | $3,034 | $39,811 | $0 | $0 |
| 2014 | $2,968 | $38,427 | $0 | $0 |
Agents Affiliated with this Home
-

Seller's Agent in 2024
Dilla Goedert
Dilla Goedert, Realtor
(314) 616-0158
-
Cierra Brown

Buyer's Agent in 2024
Cierra Brown
Berkshire Hathway Home Services
(636) 634-0031
7 in this area
58 Total Sales
Map
Source: MARIS MLS
MLS Number: MIS24051002
APN: 6-0020-4066-00-0023.0000000
- 3352 Glendale Ave
- 1027 Bellevaux Place
- 22 McKinley Pointe Ct Unit 14C
- 48 Marie Dr
- 7 Shady Elm Ct
- 31 Shady Elm Ct
- 36 Shady Elm Ct
- 28 Shady Elm Ct
- 3534 Elm Point Rd
- 2 Pin Oak at Elm Crossing
- 2 Nottingham at Elm Crossing
- 2 Sequoia at Elm Crossing
- 2 Hermitage II at Elm Crossing
- 2 Hickory at Elm Crossing
- 2 Ashford at Elm Crossing
- 2 Royal II at Elm Crossing
- 2 Sterling at Elm Crossing
- 2 Berwick at Elm Crossing
- 2 Maple at Elm Crossing
- 2 Aspen II at Elm Crossing
