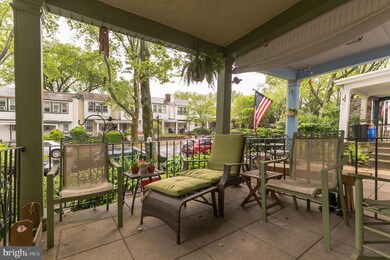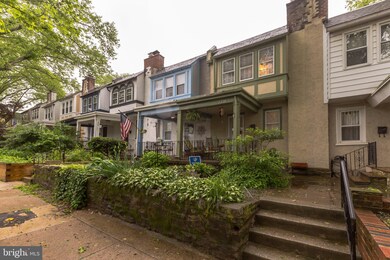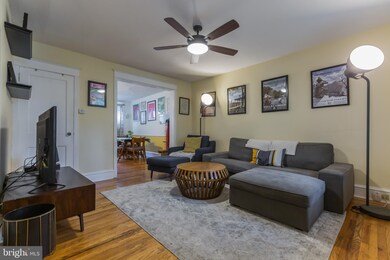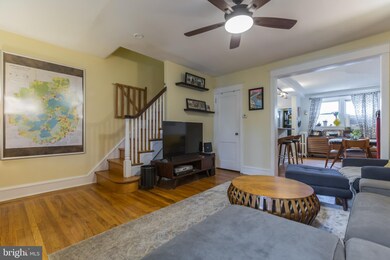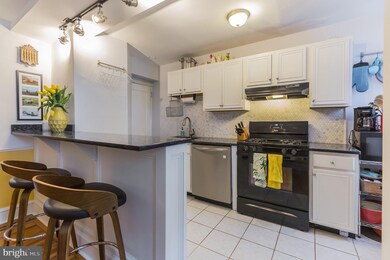
3338 Ainslie St Philadelphia, PA 19129
East Falls NeighborhoodEstimated Value: $304,000 - $346,000
Highlights
- Colonial Architecture
- No HOA
- Living Room
- Wood Flooring
- 1 Car Attached Garage
- Dining Room
About This Home
As of July 2019Welcome to 3338 Ainslie Street!This charming, 3 bedroom East Falls home sits on a lovely tree-line street. Enjoy quiet time on your comfortable front porch where you can relax with a cup of coffee. The first floor features beautiful hardwood flooring and a new kitchen with breakfast bar, tile floor and a pantry. The second floor boasts a front bedroom with tons of light, updated bath and two other bedrooms. The basement features laundry and plenty of storage. Enjoy extra energy savings with the brand new boiler as well! Don't forget off street parking and a built-in one car garage and rear entry upstairs and down for added convenience. Conveniently located to public transportation plus easy access to Kelly Drive, Fairmount Park, Manayunk, Roxbrough as well as Center City makes 3338 Ainslie the perfect home in the perfect location!
Last Listed By
Joshua Stein
Keller Williams Philadelphia Listed on: 05/15/2019
Townhouse Details
Home Type
- Townhome
Est. Annual Taxes
- $2,653
Year Built
- Built in 1945
Lot Details
- 1,456 Sq Ft Lot
- Lot Dimensions are 16.00 x 91.00
- Property is in good condition
Parking
- 1 Car Attached Garage
- Rear-Facing Garage
Home Design
- Colonial Architecture
- Masonry
Interior Spaces
- 960 Sq Ft Home
- Property has 2 Levels
- Living Room
- Dining Room
Flooring
- Wood
- Carpet
Bedrooms and Bathrooms
- 3 Bedrooms
- 1 Full Bathroom
Basement
- Basement Fills Entire Space Under The House
- Laundry in Basement
Utilities
- Cooling System Utilizes Natural Gas
- Window Unit Cooling System
- Hot Water Heating System
- 100 Amp Service
- Natural Gas Water Heater
- Municipal Trash
Community Details
- No Home Owners Association
- East Falls Subdivision
Listing and Financial Details
- Tax Lot 85
- Assessor Parcel Number 382116400
Ownership History
Purchase Details
Home Financials for this Owner
Home Financials are based on the most recent Mortgage that was taken out on this home.Purchase Details
Home Financials for this Owner
Home Financials are based on the most recent Mortgage that was taken out on this home.Purchase Details
Home Financials for this Owner
Home Financials are based on the most recent Mortgage that was taken out on this home.Purchase Details
Home Financials for this Owner
Home Financials are based on the most recent Mortgage that was taken out on this home.Purchase Details
Purchase Details
Purchase Details
Home Financials for this Owner
Home Financials are based on the most recent Mortgage that was taken out on this home.Purchase Details
Purchase Details
Similar Homes in Philadelphia, PA
Home Values in the Area
Average Home Value in this Area
Purchase History
| Date | Buyer | Sale Price | Title Company |
|---|---|---|---|
| Kleppe Wayne | $230,000 | Go Absstract Services Llc | |
| Tenenbaum Tova A | $170,000 | Title Services | |
| Zankowski Michael | $175,000 | None Available | |
| Akins Carl | $194,900 | First American Title Ins Co | |
| Krause John | -- | None Available | |
| Krause John | $170,000 | None Available | |
| Arentzen Edward A | -- | -- | |
| Arentzen Edward A | -- | -- | |
| Stimmler G Andrew | $30,000 | -- |
Mortgage History
| Date | Status | Borrower | Loan Amount |
|---|---|---|---|
| Open | Kleppe Wayne | $225,731 | |
| Closed | Kleppe Wayne | $223,100 | |
| Previous Owner | Tenenbaum Tova A | $136,000 | |
| Previous Owner | Zankowski Michael | $140,000 | |
| Previous Owner | Akins Carl | $155,900 | |
| Previous Owner | Arentzen Edward A | $345,500 |
Property History
| Date | Event | Price | Change | Sq Ft Price |
|---|---|---|---|---|
| 07/02/2019 07/02/19 | Sold | $230,000 | 0.0% | $240 / Sq Ft |
| 05/23/2019 05/23/19 | Pending | -- | -- | -- |
| 05/15/2019 05/15/19 | For Sale | $229,900 | +35.2% | $239 / Sq Ft |
| 02/03/2016 02/03/16 | Sold | $170,000 | 0.0% | $177 / Sq Ft |
| 01/12/2016 01/12/16 | Pending | -- | -- | -- |
| 12/10/2015 12/10/15 | For Sale | $170,000 | 0.0% | $177 / Sq Ft |
| 12/04/2015 12/04/15 | Pending | -- | -- | -- |
| 09/29/2015 09/29/15 | Price Changed | $170,000 | -2.9% | $177 / Sq Ft |
| 09/11/2015 09/11/15 | For Sale | $175,000 | 0.0% | $182 / Sq Ft |
| 05/24/2012 05/24/12 | Sold | $175,000 | -5.4% | $182 / Sq Ft |
| 04/25/2012 04/25/12 | Pending | -- | -- | -- |
| 03/25/2012 03/25/12 | Price Changed | $184,900 | -2.6% | $193 / Sq Ft |
| 02/15/2012 02/15/12 | For Sale | $189,900 | -- | $198 / Sq Ft |
Tax History Compared to Growth
Tax History
| Year | Tax Paid | Tax Assessment Tax Assessment Total Assessment is a certain percentage of the fair market value that is determined by local assessors to be the total taxable value of land and additions on the property. | Land | Improvement |
|---|---|---|---|---|
| 2025 | $3,458 | $284,200 | $56,840 | $227,360 |
| 2024 | $3,458 | $284,200 | $56,840 | $227,360 |
| 2023 | $3,458 | $247,000 | $49,400 | $197,600 |
| 2022 | $1,911 | $202,000 | $49,400 | $152,600 |
| 2021 | $2,541 | $0 | $0 | $0 |
| 2020 | $2,541 | $0 | $0 | $0 |
| 2019 | $2,653 | $0 | $0 | $0 |
| 2018 | $2,808 | $0 | $0 | $0 |
| 2017 | $2,808 | $0 | $0 | $0 |
| 2016 | $2,808 | $0 | $0 | $0 |
| 2015 | $2,688 | $0 | $0 | $0 |
| 2014 | -- | $200,600 | $28,974 | $171,626 |
| 2012 | -- | $19,744 | $4,618 | $15,126 |
Agents Affiliated with this Home
-

Seller's Agent in 2019
Joshua Stein
Keller Williams Philadelphia
-
Alex Prince

Buyer's Agent in 2019
Alex Prince
TCS Management, LLC
(215) 431-5652
59 Total Sales
-
Damon Michels

Seller's Agent in 2016
Damon Michels
KW Main Line - Narberth
(610) 668-3400
19 in this area
644 Total Sales
-
Joan Federico
J
Seller Co-Listing Agent in 2016
Joan Federico
KW Main Line - Narberth
(484) 802-4258
37 Total Sales
-
John Krause

Seller's Agent in 2012
John Krause
Compass RE
(215) 460-0576
4 in this area
69 Total Sales
-
Anthony Prano
A
Buyer's Agent in 2012
Anthony Prano
KW Empower
(609) 332-7581
1 in this area
30 Total Sales
Map
Source: Bright MLS
MLS Number: PAPH797226
APN: 382116400
- 3335 Ainslie St
- 3310 Bowman St
- 3309 W Penn St
- 3447 Ainslie St
- 3458 Ainslie St
- 3424 W Penn St
- 3314 Midvale Ave
- 3463 Sunnyside Ave
- 3446 W Penn St
- 3455 W Penn St
- 3505-07 Ainslie St
- 3313 Midvale Ave
- 3602 Conrad St
- 3508 Bowman St
- 3564 Calumet St
- 3572 Calumet St
- 3632 Midvale Ave
- 3631 Calumet St
- 3574 Calumet St
- 3360 Frederick St
- 3338 Ainslie St
- 3336 Ainslie St
- 3340 Ainslie St
- 3334 Ainslie St
- 3342 Ainslie St
- 3332 Ainslie St
- 3439 Barclay St
- 3330 Ainslie St
- 3437 Barclay St
- 3328 Ainslie St
- 3435 Barclay St
- 3326 Ainslie St
- 3344 Ainslie St
- 3438 Osmond St
- 3433 Barclay St
- 3436 Osmond St
- 3346 Ainslie St
- 3324 Ainslie St
- 3431 Barclay St
- 3434 Osmond St

