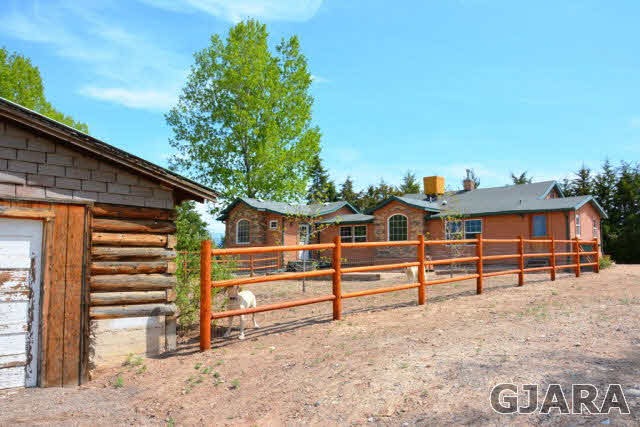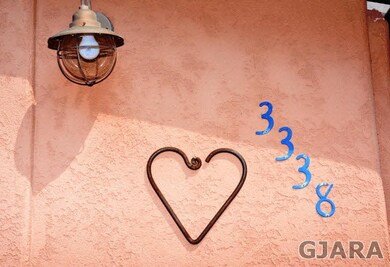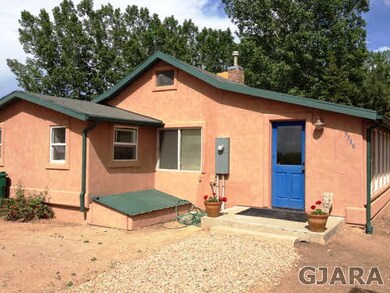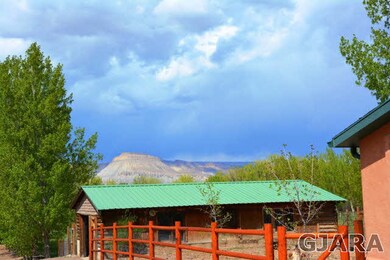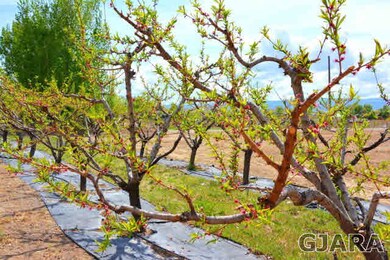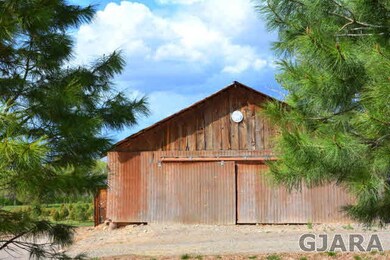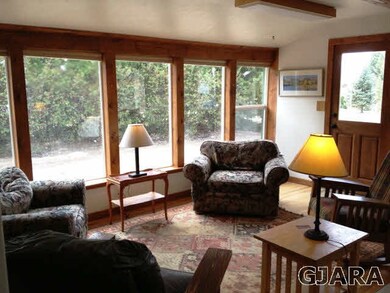
3338 C Rd Palisade, CO 81526
East Orchard Mesa NeighborhoodAbout This Home
As of May 2024Nicely updated farm house has warm common areas, updated baths, and great master. 20 acres of irrigated ground on two parcels is perfect equestrian/grazing/orchard/vineyard ground. Irrigation system is in place. Country hideaway yet 20 minutes drive to downtown Grand Junction. Give yourself the gift of getting back to basics and live close to nature. This is not a drive-by property. Get in here and take a look at how this property flows once you are on the property. It is a Palisade area delight.
Last Agent to Sell the Property
BETTER HOMES AND GARDENS FRUIT & WINE License #FA40038892 Listed on: 04/01/2013
Home Details
Home Type
Single Family
Est. Annual Taxes
$859
Year Built | Renovated
1910 | 2008
Lot Details
0
Listing Details
- 3 Phase: Unknown
- Estimated Irrigation Acres: 20
- Estimated Main Sq Ft: 1518
- Estimated Unfinished Basement Sq Ft: 430
- Bedroom 2 Level: Main
- Bedroom 2 Size: 14x9
- Bedroom 3 Level: Main
- Bedroom 3 Size: 14x9
- Bedroom 4 Level: Upper
- Bedroom 5 Level: Upper
- Construction: Wood Frame
- Current Use: Agriculture
- Dining Rm Lvl: Main
- Dining Rm Type: Combo
- Elevation: 4700
- Exterior Features: Barn, Dog Pen, Horses Allowed, Outbuildings, Rv Parking, Shed, Sprinklers
- Family Room Level: Main
- Family Rm Size: 14x19
- Fronts: S
- Gas Company: Xcel
- Heating Type: Forced Air, Natural Gas
- How Built: Site Built
- Irrigation Description: Runs with the land
- Irrig District: OMI
- Irrig Water: Yes
- Kitchen Lvl: Main
- Laundry Rm Location: Mud Room
- Laundry Rm Lvl: Main
- Laundry Rm Size: 7x18
- Living Rm Lvl: Main
- Living Rm Size: 14x14
- Lot Dimensions: 662.38 x 1314.44
- Master Bdrm Lvl: Main
- Master Bdrm Size: 17x15
- Bedrooms: 3
- Other Rm2 Lvl: Main
- Other Rm2 Name: Office
- Other Rm2 Size: 8x9
- Property Type: Residential
- Real Estate Incl: Yes
- Sewer: Septic
- Street Desc Access: County, Paved
- Style: Ranch
- Taxes: 1415.72
- Tax Year: 2012
- Total Acres: 20.03
- Total Apx Sq Ft: 1518
- Type: Single Family
- Water: City Water
- Zoning: AG
- Special Features: None
- Property Sub Type: Detached
- Year Built: 1910
- Year Renovated: 2008
Interior Features
- Kitchen Size: 10x14
- Bathroom Description: 2
- Appliances: Dryer, Gas Range Oven, Refrigerator, Washer
- Basement Foundation: Partial Basement, Stem Wall, Unfinished
- Eating Space: Yes
- Floor: Carpet, Hardwood, Tile
- Interior Amenities: Ceiling Fan(s), Window Coverings
- Bathrooms: 2
- Price Per Sq Ft: 378.79
Exterior Features
- Exterior Siding: Stone, Stucco
- Roof: Asphalt Composition
Garage/Parking
- Garage Type: Detached Garage
- Garage Capacity: 2
Utilities
- Cooling Type: Evaporative Cooler
- Electric Company: Xcel
- Water Company: Ute
Schools
- Elementary School: Taylor
- Middle School: MT Garfield (Mesa County)
- High School: Palisade
Lot Info
- Lot Description: 150' + Frontage, Pasture
- Lot Size: I: 20-39.99
Ownership History
Purchase Details
Home Financials for this Owner
Home Financials are based on the most recent Mortgage that was taken out on this home.Purchase Details
Home Financials for this Owner
Home Financials are based on the most recent Mortgage that was taken out on this home.Purchase Details
Home Financials for this Owner
Home Financials are based on the most recent Mortgage that was taken out on this home.Purchase Details
Home Financials for this Owner
Home Financials are based on the most recent Mortgage that was taken out on this home.Purchase Details
Home Financials for this Owner
Home Financials are based on the most recent Mortgage that was taken out on this home.Similar Homes in Palisade, CO
Home Values in the Area
Average Home Value in this Area
Purchase History
| Date | Type | Sale Price | Title Company |
|---|---|---|---|
| Special Warranty Deed | $875,000 | Fidelity National Title | |
| Warranty Deed | $380,000 | Heritage Title | |
| Interfamily Deed Transfer | -- | None Available | |
| Warranty Deed | $475,000 | Heritage Title | |
| Warranty Deed | $655,000 | Land Title Guarantee Company |
Mortgage History
| Date | Status | Loan Amount | Loan Type |
|---|---|---|---|
| Previous Owner | $280,000 | New Conventional | |
| Previous Owner | $575,000 | Unknown | |
| Previous Owner | $211,164 | Unknown | |
| Previous Owner | $100,000 | Credit Line Revolving | |
| Previous Owner | $200,000 | Unknown | |
| Previous Owner | $360,000 | Unknown | |
| Previous Owner | $82,455 | Unknown |
Property History
| Date | Event | Price | Change | Sq Ft Price |
|---|---|---|---|---|
| 05/28/2024 05/28/24 | Sold | $875,000 | -0.6% | $349 / Sq Ft |
| 03/25/2024 03/25/24 | Pending | -- | -- | -- |
| 03/25/2024 03/25/24 | For Sale | $880,000 | +131.6% | $351 / Sq Ft |
| 08/24/2016 08/24/16 | Sold | $380,000 | -4.3% | $218 / Sq Ft |
| 08/01/2016 08/01/16 | Pending | -- | -- | -- |
| 07/15/2016 07/15/16 | For Sale | $397,000 | -31.0% | $228 / Sq Ft |
| 05/27/2014 05/27/14 | Sold | $575,000 | -13.5% | $379 / Sq Ft |
| 05/15/2014 05/15/14 | Pending | -- | -- | -- |
| 04/01/2013 04/01/13 | For Sale | $665,000 | -- | $438 / Sq Ft |
Tax History Compared to Growth
Tax History
| Year | Tax Paid | Tax Assessment Tax Assessment Total Assessment is a certain percentage of the fair market value that is determined by local assessors to be the total taxable value of land and additions on the property. | Land | Improvement |
|---|---|---|---|---|
| 2024 | $859 | $9,540 | $510 | $9,030 |
| 2023 | $859 | $9,540 | $510 | $9,030 |
| 2022 | $1,537 | $18,830 | $400 | $18,430 |
| 2021 | $1,529 | $19,430 | $440 | $18,990 |
| 2020 | $1,429 | $18,630 | $350 | $18,280 |
| 2019 | $1,354 | $18,630 | $350 | $18,280 |
| 2018 | $1,216 | $15,140 | $460 | $14,680 |
| 2017 | $816 | $10,540 | $460 | $10,080 |
| 2016 | $816 | $11,980 | $370 | $11,610 |
Agents Affiliated with this Home
-

Seller's Agent in 2024
Laura Black
BETTER HOMES AND GARDENS FRUIT & WINE
(303) 921-9929
19 in this area
64 Total Sales
-

Seller's Agent in 2016
Linda Afman
AFMAN HOMES
(970) 234-9119
28 Total Sales
-

Buyer's Agent in 2016
Patti Poschman
RE/MAX
(970) 683-2583
4 in this area
42 Total Sales
-

Seller's Agent in 2014
TAMMY CRAIG
BETTER HOMES AND GARDENS FRUIT & WINE
(970) 216-0213
6 in this area
57 Total Sales
Map
Source: Grand Junction Area REALTOR® Association
MLS Number: 663962
APN: 2943-243-04-001
- 3339 C Rd
- 3343 C Rd
- 326 33 1 2 Rd
- 3281 C Rd
- 267 33 Rd
- 3466 D Rd
- 452 Red River Loop
- 450 Red River Loop
- 424 32 Rd Unit 264
- 424 32 Rd Unit 388
- 424 32 Rd Unit 27
- 424 32 Rd Unit 85
- 424 32 Rd Unit 424
- 424 32 Rd Unit 440
- 424 32 Rd Unit 444
- 424 32 Rd Unit 193
- 458 Pera St
- 3226 Springfield Rd
- 196 3/4 32 Rd
- 247 Brooke Ln
