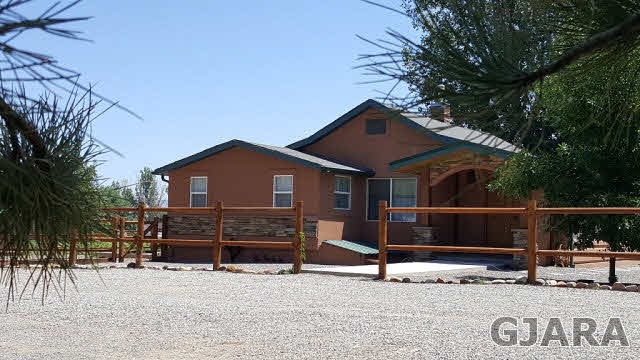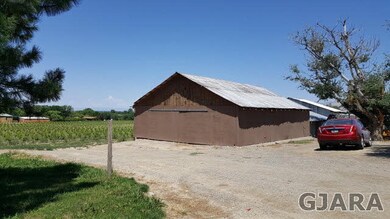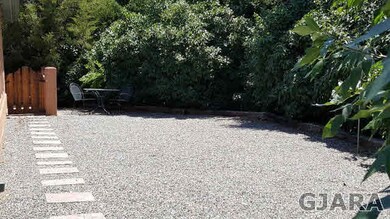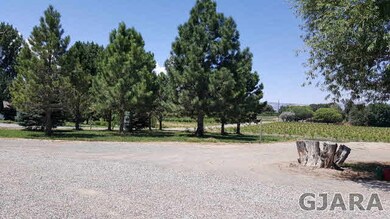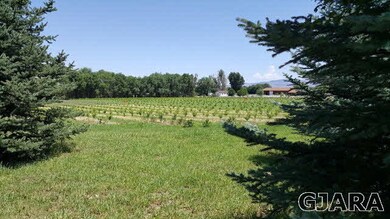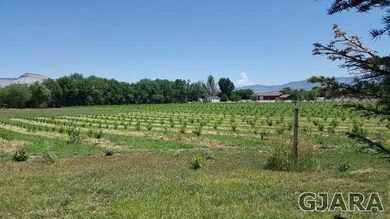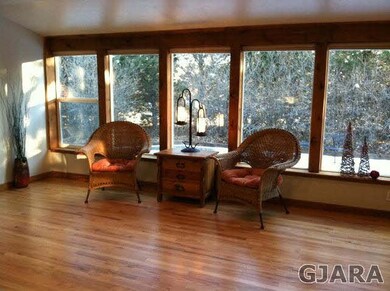
3338 C Rd Palisade, CO 81526
East Orchard Mesa NeighborhoodHighlights
- RV Access or Parking
- Ranch Style House
- 2 Car Detached Garage
- Wooded Lot
- Wood Flooring
- Laundry in Mud Room
About This Home
As of May 2024New kitchen with granite counters, new range, refrigerator and dishwasher. New carpet, and freshly painted interior. Even the garage received a make over with new stucco siding. Both baths were remodeled in 2008 include new flooring and fixtures. Quiet and private courtyard patio, surrounded by trees and lilac bushes for summertime enjoyment. Fenced yard area for kiddo's and or pets. Light and bright family room adjoins kitchen. The room designated as living room, in the list of rooms, could be used as a formal dining or TV room. Owners suite and adjoining bath added in 2010. All new interior doors, new carpet in bedrooms, tile & hardwood balance of rooms. New central air system. 37x47 ft accessory building included. Easy Access to 700 sq. ft basement room where furnace is located + lots of excellent storage. Seller will provide 1 acre feet of irrigation water.
Home Details
Home Type
- Single Family
Est. Annual Taxes
- $820
Year Built | Renovated
- 1910 | 2014
Lot Details
- 1.24 Acre Lot
- Partially Fenced Property
- Irregular Lot
- Backyard Sprinklers
- Wooded Lot
- Property is zoned AFT
Home Design
- Ranch Style House
- Stem Wall Foundation
- Wood Frame Construction
- Asphalt Roof
- Stucco Exterior
Interior Spaces
- 1,740 Sq Ft Home
- Window Treatments
- Family Room
- Living Room
- Partial Basement
Kitchen
- Electric Oven or Range
- Microwave
- Dishwasher
Flooring
- Wood
- Carpet
- Tile
- Vinyl
Bedrooms and Bathrooms
- 3 Bedrooms
- 2 Bathrooms
Laundry
- Laundry in Mud Room
- Laundry on main level
- Dryer
- Washer
Parking
- 2 Car Detached Garage
- RV Access or Parking
Utilities
- Refrigerated Cooling System
- Forced Air Heating System
- Programmable Thermostat
- Irrigation Water Rights
- Septic Tank
Additional Features
- Open Patio
- 1 Irrigated Acre
Ownership History
Purchase Details
Home Financials for this Owner
Home Financials are based on the most recent Mortgage that was taken out on this home.Purchase Details
Home Financials for this Owner
Home Financials are based on the most recent Mortgage that was taken out on this home.Purchase Details
Home Financials for this Owner
Home Financials are based on the most recent Mortgage that was taken out on this home.Purchase Details
Home Financials for this Owner
Home Financials are based on the most recent Mortgage that was taken out on this home.Purchase Details
Home Financials for this Owner
Home Financials are based on the most recent Mortgage that was taken out on this home.Similar Homes in Palisade, CO
Home Values in the Area
Average Home Value in this Area
Purchase History
| Date | Type | Sale Price | Title Company |
|---|---|---|---|
| Special Warranty Deed | $875,000 | Fidelity National Title | |
| Warranty Deed | $380,000 | Heritage Title | |
| Interfamily Deed Transfer | -- | None Available | |
| Warranty Deed | $475,000 | Heritage Title | |
| Warranty Deed | $655,000 | Land Title Guarantee Company |
Mortgage History
| Date | Status | Loan Amount | Loan Type |
|---|---|---|---|
| Previous Owner | $280,000 | New Conventional | |
| Previous Owner | $575,000 | Unknown | |
| Previous Owner | $211,164 | Unknown | |
| Previous Owner | $100,000 | Credit Line Revolving | |
| Previous Owner | $200,000 | Unknown | |
| Previous Owner | $360,000 | Unknown | |
| Previous Owner | $82,455 | Unknown |
Property History
| Date | Event | Price | Change | Sq Ft Price |
|---|---|---|---|---|
| 05/28/2024 05/28/24 | Sold | $875,000 | -0.6% | $349 / Sq Ft |
| 03/25/2024 03/25/24 | Pending | -- | -- | -- |
| 03/25/2024 03/25/24 | For Sale | $880,000 | +131.6% | $351 / Sq Ft |
| 08/24/2016 08/24/16 | Sold | $380,000 | -4.3% | $218 / Sq Ft |
| 08/01/2016 08/01/16 | Pending | -- | -- | -- |
| 07/15/2016 07/15/16 | For Sale | $397,000 | -31.0% | $228 / Sq Ft |
| 05/27/2014 05/27/14 | Sold | $575,000 | -13.5% | $379 / Sq Ft |
| 05/15/2014 05/15/14 | Pending | -- | -- | -- |
| 04/01/2013 04/01/13 | For Sale | $665,000 | -- | $438 / Sq Ft |
Tax History Compared to Growth
Tax History
| Year | Tax Paid | Tax Assessment Tax Assessment Total Assessment is a certain percentage of the fair market value that is determined by local assessors to be the total taxable value of land and additions on the property. | Land | Improvement |
|---|---|---|---|---|
| 2024 | $859 | $9,540 | $510 | $9,030 |
| 2023 | $859 | $9,540 | $510 | $9,030 |
| 2022 | $1,537 | $18,830 | $400 | $18,430 |
| 2021 | $1,529 | $19,430 | $440 | $18,990 |
| 2020 | $1,429 | $18,630 | $350 | $18,280 |
| 2019 | $1,354 | $18,630 | $350 | $18,280 |
| 2018 | $1,216 | $15,140 | $460 | $14,680 |
| 2017 | $816 | $10,540 | $460 | $10,080 |
| 2016 | $816 | $11,980 | $370 | $11,610 |
Agents Affiliated with this Home
-
Laura Black

Seller's Agent in 2024
Laura Black
BETTER HOMES AND GARDENS FRUIT & WINE
(303) 921-9929
19 in this area
64 Total Sales
-
Linda Afman

Seller's Agent in 2016
Linda Afman
AFMAN HOMES
(970) 234-9119
30 Total Sales
-
Patti Poschman

Buyer's Agent in 2016
Patti Poschman
RE/MAX
(970) 683-2583
4 in this area
44 Total Sales
-
TAMMY CRAIG

Seller's Agent in 2014
TAMMY CRAIG
BETTER HOMES AND GARDENS FRUIT & WINE
(970) 216-0213
6 in this area
57 Total Sales
Map
Source: Grand Junction Area REALTOR® Association
MLS Number: 683035
APN: 2943-243-04-001
- 3339 C Rd
- 3343 C Rd
- 326 33 1 2 Rd
- 3281 C Rd
- 267 33 Rd
- 3466 D Rd
- 452 Red River Loop
- 450 Red River Loop
- 424 32 Rd Unit 27
- 424 32 Rd Unit 85
- 424 32 Rd Unit 424
- 424 32 Rd Unit 440
- 424 32 Rd Unit 444
- 424 32 Rd Unit 193
- 458 Pera St
- 3226 Springfield Rd
- 196 3/4 32 Rd
- 247 Brooke Ln
- 476 El Jardin Ln
- 475 El Jardin Ln
