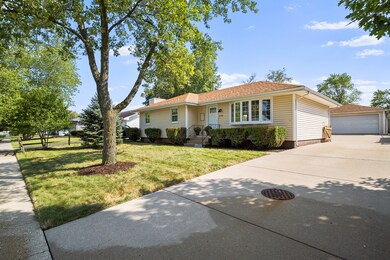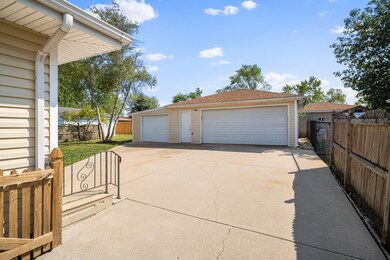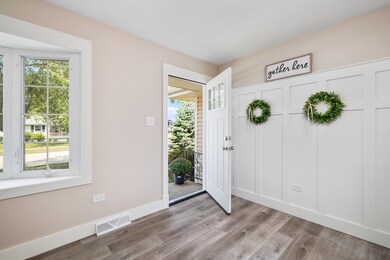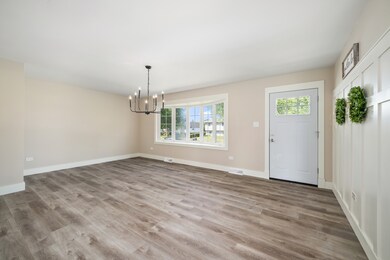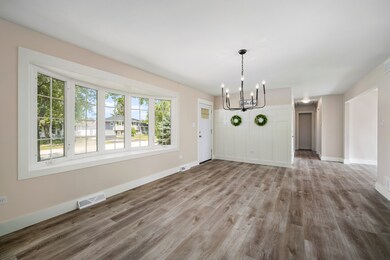
3338 D Hutchison Ave Joliet, IL 60431
Estimated Value: $273,000 - $308,000
Highlights
- Ranch Style House
- 3 Car Detached Garage
- Forced Air Heating and Cooling System
- Plainfield Central High School Rated A-
- Fireplace in Basement
- Heated Garage
About This Home
As of October 2021MULTIPLE OFFERS RECEIVED Updated and unbelievably beautiful 3 bedroom, 2 bath ranch home set in the quiet Warwick Subdivision with Plainfield Schools. Stand-out features begin the moment you walk through the brand new front door with custom board and batten feature wall, and oversized luxury vinyl plank running through the entire main level(aside from the fully tiled bathroom). Updated paneled doors, oversized, white craftsman millwork throughout, including window casings, add to the modern bright feel. Eye-catching, updated kitchen with brand new white soft-close cabinets accented by butcher block counters and stainless steel appliances. Updated lighting throughout. The super clean, freshly painted, partially finished basement with fireplace and potential office area with attached bathroom offers added space plus storage. Workshop goals!! Full concrete drive, with three car span, leads you to the over-sized 2.5 car heated garage with attached storage/workshop with pass-through from the garage, Added electrical panel and gas lines already in place and awaiting some projects by the new owner! .
Last Agent to Sell the Property
RE/MAX Ultimate Professionals License #475173799 Listed on: 09/11/2021

Home Details
Home Type
- Single Family
Est. Annual Taxes
- $3,817
Year Built
- Built in 1981
Lot Details
- 8,276 Sq Ft Lot
- Lot Dimensions are 65x120
Parking
- 3 Car Detached Garage
- Heated Garage
- Driveway
- Parking Included in Price
Home Design
- Ranch Style House
- Asphalt Roof
- Vinyl Siding
- Concrete Perimeter Foundation
Interior Spaces
- 1,196 Sq Ft Home
- Laminate Flooring
Bedrooms and Bathrooms
- 3 Bedrooms
- 3 Potential Bedrooms
- 2 Full Bathrooms
- Separate Shower
Partially Finished Basement
- Basement Fills Entire Space Under The House
- Fireplace in Basement
- Finished Basement Bathroom
Utilities
- Forced Air Heating and Cooling System
- Heating System Uses Natural Gas
Ownership History
Purchase Details
Home Financials for this Owner
Home Financials are based on the most recent Mortgage that was taken out on this home.Purchase Details
Home Financials for this Owner
Home Financials are based on the most recent Mortgage that was taken out on this home.Similar Homes in the area
Home Values in the Area
Average Home Value in this Area
Purchase History
| Date | Buyer | Sale Price | Title Company |
|---|---|---|---|
| Garcia Zamudio Fabian | $250,000 | First American Title | |
| Toso Shawn | $160,000 | Citywide Title Corp |
Mortgage History
| Date | Status | Borrower | Loan Amount |
|---|---|---|---|
| Previous Owner | Garcia Zamudio Fabian | $212,500 | |
| Previous Owner | Scholp Robert E | $30,000 | |
| Previous Owner | Scholp Robert | $15,000 |
Property History
| Date | Event | Price | Change | Sq Ft Price |
|---|---|---|---|---|
| 10/22/2021 10/22/21 | Sold | $250,000 | 0.0% | $209 / Sq Ft |
| 09/16/2021 09/16/21 | Pending | -- | -- | -- |
| 09/12/2021 09/12/21 | For Sale | $249,990 | +56.2% | $209 / Sq Ft |
| 12/17/2020 12/17/20 | Sold | $160,000 | +6.7% | $134 / Sq Ft |
| 11/21/2020 11/21/20 | Pending | -- | -- | -- |
| 11/16/2020 11/16/20 | For Sale | $149,900 | -- | $125 / Sq Ft |
Tax History Compared to Growth
Tax History
| Year | Tax Paid | Tax Assessment Tax Assessment Total Assessment is a certain percentage of the fair market value that is determined by local assessors to be the total taxable value of land and additions on the property. | Land | Improvement |
|---|---|---|---|---|
| 2023 | $5,693 | $68,371 | $19,791 | $48,580 |
| 2022 | $4,736 | $60,309 | $17,457 | $42,852 |
| 2021 | $4,511 | $56,364 | $16,315 | $40,049 |
| 2020 | $4,024 | $54,765 | $15,852 | $38,913 |
| 2019 | $3,817 | $52,182 | $15,104 | $37,078 |
| 2018 | $3,640 | $49,028 | $14,191 | $34,837 |
| 2017 | $4,239 | $54,868 | $13,486 | $41,382 |
| 2016 | $4,145 | $52,330 | $12,862 | $39,468 |
| 2015 | $3,851 | $49,021 | $12,049 | $36,972 |
| 2014 | $3,851 | $47,291 | $11,624 | $35,667 |
| 2013 | $3,851 | $47,291 | $11,624 | $35,667 |
Agents Affiliated with this Home
-
Sarah Toso

Seller's Agent in 2021
Sarah Toso
RE/MAX
(815) 603-7493
18 in this area
430 Total Sales
-
Tony Ciancanelli

Buyer's Agent in 2021
Tony Ciancanelli
eXp Realty
(708) 670-6334
3 in this area
54 Total Sales
-
Kevin Bruton

Seller's Agent in 2020
Kevin Bruton
HomeSmart Realty Group
(708) 846-4756
2 in this area
94 Total Sales
-
Nancy Bitterlin

Seller Co-Listing Agent in 2020
Nancy Bitterlin
HomeSmart Realty Group
(630) 272-1715
2 in this area
60 Total Sales
Map
Source: Midwest Real Estate Data (MRED)
MLS Number: 11186976
APN: 03-35-408-003
- 3357 D Hutchison Ave
- 1908 Timbers Edge Cir
- 3226 Thomas Hickey Dr
- 3319 Timbers Edge Cir
- 1910 Heather Ln
- 1900 Essington Rd
- 3513 Harris Dr
- 1614 N Autumn Dr Unit 1
- 2013 Graystone Dr
- 3019 Harris Dr
- 3001 Theodore St
- 3700 Theodore St
- 1332 Jane Ct
- 3806 Juniper Ave
- 3127 Jo Ann Dr
- 3831 Juniper Ave
- 3411 Caton Farm Rd
- 2420 Satellite Dr
- 3127 Ingalls Ave Unit 3B
- 3908 Juniper Ave
- 3338 D Hutchison Ave
- 3332 D Hutchison Ave
- 3344 D Hutchison Ave
- 3326 D Hutchison Ave
- 3339 D Hutchison Ave
- 3333 D Hutchison Ave
- 3375 Thomas Hickey Dr
- 3339 Thomas Hickey Dr Unit 3
- 3333 Thomas Hickey Dr
- 3345 D Hutchison Ave
- 3327 D Hutchison Ave
- 3357 Thomas Hickey Dr
- 3327 Thomas Hickey Dr
- 3351 D Hutchison Ave
- 3321 D Hutchison Ave
- 3321 Thomas Hickey Dr
- 1914 Timbers Edge Cir
- 1910 Timbers Edge Cir
- 1918 Timbers Edge Cir
- 1906 Timbers Edge Cir

