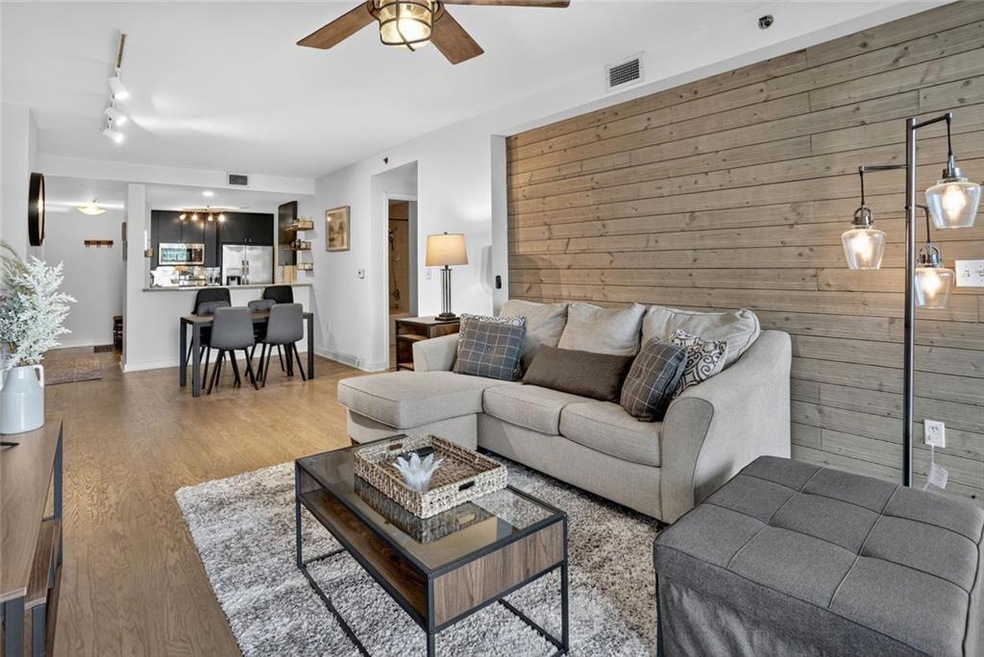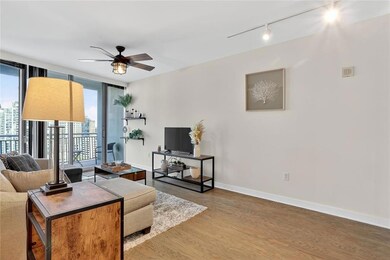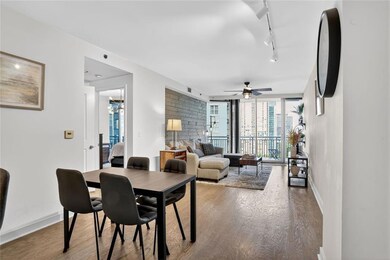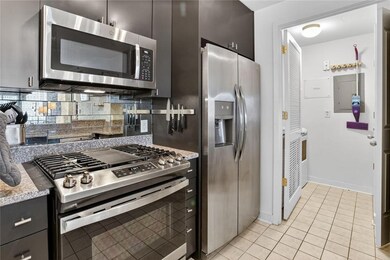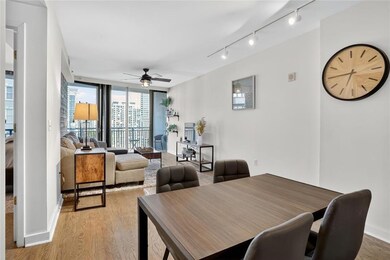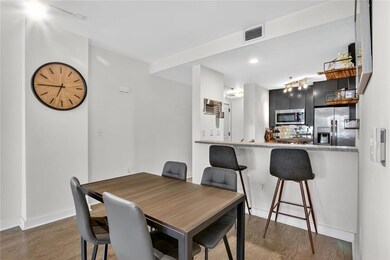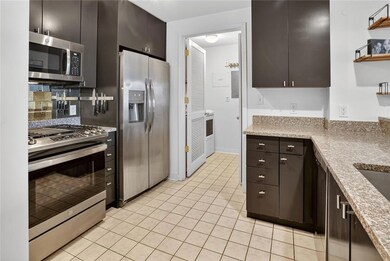Buckhead Grand Condominium 3338 Peachtree Rd NE Unit 1706 Atlanta, GA 30326
North Buckhead NeighborhoodEstimated payment $2,461/month
Highlights
- Concierge
- Fitness Center
- Lap Pool
- Smith Elementary School Rated A-
- Open-Concept Dining Room
- Gated Community
About This Home
Luxury living in the heart of Buckhead!
Highly sought-after 1 bedroom, 1 bathroom floor plan located on the 17th floor of one of Buckhead’s most prestigious condominium buildings. Enjoy breathtaking panoramic views of Kennesaw Mountain, Stone Mountain, and the Atlanta skyline from the double balcony — perfect for entertaining or relaxing at sunset. This upgraded unit features hardwood floors throughout, a designer architectural wall in the living room, kitchen with granite countertops, gas cooktop and stainless-steel appliances, mirrored backsplash, and a private wine cellar. The open layout offers an ideal balance of spaciousness and comfort. Resort-style amenities include a Sky Lounge with bartender service, saltwater pool and pool bar, European spa, private massage room, yoga studio, guest suite, 24-hour concierge, doorman/porter, grilling and hosting area, club room, pet walk, covered garage parking, and on-site management, housekeeping, and maintenance. Unmatched luxury, unbeatable location – one of the best buildings in Buckhead at this price point!
Listing Agent
Berkshire Hathaway HomeServices Georgia Properties License #252639 Listed on: 11/13/2025

Property Details
Home Type
- Condominium
Est. Annual Taxes
- $3,623
Year Built
- Built in 2004
Lot Details
- Property fronts a private road
- End Unit
- Two or More Common Walls
- Landscaped
- Front Yard Sprinklers
HOA Fees
- $531 Monthly HOA Fees
Parking
- 1 Car Attached Garage
- Garage Door Opener
- Secured Garage or Parking
- Parking Lot
- Assigned Parking
Property Views
- Mountain
- Neighborhood
Home Design
- Traditional Architecture
- Modern Architecture
- Slab Foundation
- Composition Roof
- Concrete Siding
- Stone Siding
Interior Spaces
- 997 Sq Ft Home
- 1-Story Property
- Ceiling height of 10 feet on the main level
- Double Pane Windows
- Entrance Foyer
- Great Room
- Open-Concept Dining Room
- Wood Flooring
Kitchen
- Open to Family Room
- Breakfast Bar
- Self-Cleaning Oven
- Gas Range
- Microwave
- Dishwasher
- Stone Countertops
- Wood Stained Kitchen Cabinets
- Disposal
Bedrooms and Bathrooms
- Oversized primary bedroom
- 1 Primary Bedroom on Main
- Walk-In Closet
- 1 Full Bathroom
- Low Flow Plumbing Fixtures
- Bathtub and Shower Combination in Primary Bathroom
Laundry
- Laundry Room
- Laundry on main level
- Laundry in Kitchen
- Dryer
- Washer
Home Security
- Security Lights
- Security Gate
Pool
- Lap Pool
- In Ground Pool
- Saltwater Pool
- Waterfall Pool Feature
Outdoor Features
- Covered Patio or Porch
- Exterior Lighting
- Outdoor Gas Grill
Schools
- Sara Rawson Smith Elementary School
- Willis A. Sutton Middle School
- North Atlanta High School
Utilities
- Forced Air Heating and Cooling System
- Underground Utilities
- 220 Volts
- 110 Volts
- High Speed Internet
- Phone Available
- Cable TV Available
Additional Features
- Central Living Area
- Energy-Efficient Thermostat
- Property is near public transit
Listing and Financial Details
- Assessor Parcel Number 17 0062 LL1826
Community Details
Overview
- $1,062 Initiation Fee
- 289 Units
- First Service Residential Association, Phone Number (770) 667-0595
- High-Rise Condominium
- Buckhead Grand Subdivision
- Rental Restrictions
Amenities
- Concierge
- Community Barbecue Grill
- Catering Kitchen
- Business Center
- Meeting Room
- Guest Suites
Recreation
- Community Spa
- Dog Park
Security
- Card or Code Access
- Gated Community
- Carbon Monoxide Detectors
- Fire and Smoke Detector
- Fire Sprinkler System
Map
About Buckhead Grand Condominium
Home Values in the Area
Average Home Value in this Area
Property History
| Date | Event | Price | List to Sale | Price per Sq Ft |
|---|---|---|---|---|
| 11/13/2025 11/13/25 | Price Changed | $309,000 | -1.9% | $310 / Sq Ft |
| 11/13/2025 11/13/25 | For Sale | $315,000 | -- | $316 / Sq Ft |
Source: First Multiple Listing Service (FMLS)
MLS Number: 7681136
- 3338 Peachtree Rd NE Unit 709
- 3338 Peachtree Rd NE Unit 2005
- 3338 Peachtree Rd NE Unit 2607
- 3338 Peachtree Rd NE Unit 3006
- 3338 Peachtree Rd NE Unit 508
- 3338 Peachtree Rd NE Unit 809
- 3338 Peachtree Rd NE Unit 1602
- 3338 Peachtree Rd NE Unit 407
- 3338 Peachtree Rd NE Unit 1809
- 3338 Peachtree Rd NE Unit 2505
- 3334 Peachtree Rd NE Unit 1207
- 3334 Peachtree Rd NE Unit 1109
- 3334 Peachtree Rd NE Unit 1208
- 3334 Peachtree Rd NE Unit 109
- 3334 Peachtree Rd NE Unit 103
- 3334 Peachtree Rd NE Unit 908
- 3334 Peachtree Rd NE Unit 1908
- 3344 Peachtree Rd NE Unit 3505
- 3344 Peachtree Rd NE Unit 3105
- 3344 Peachtree Rd NE Unit 3504
- 3338 Peachtree Rd NE Unit 3501
- 3338 Peachtree Rd NE Unit 2106
- 3334 Peachtree Rd NE Unit 403
- 3334 Peachtree Rd NE Unit 910
- 3334 Peachtree Rd NE Unit 1905
- 3334 Peachtree Rd NE Unit 1902
- 3334 Peachtree Rd NE Unit 1506
- 3699 Lenox Rd NE
- 3651 Lenox Rd NE
- 20 Terminus Place
- 3344 Peachtree Rd NE Unit 3204
- 3324 Peachtree Rd NE Unit 2516
- 3324 Peachtree Rd NE Unit 2802
- 3324 Peachtree Rd NE Unit 2406
- 3324 Peachtree Rd NE Unit 908
- 3324 Peachtree Rd NE Unit 2001
- 3324 Peachtree Rd NE Unit 810
- 3432 Piedmont Rd NE
- 3325 Piedmont Rd NE Unit 2207
- 3390 Stratford Rd NE
