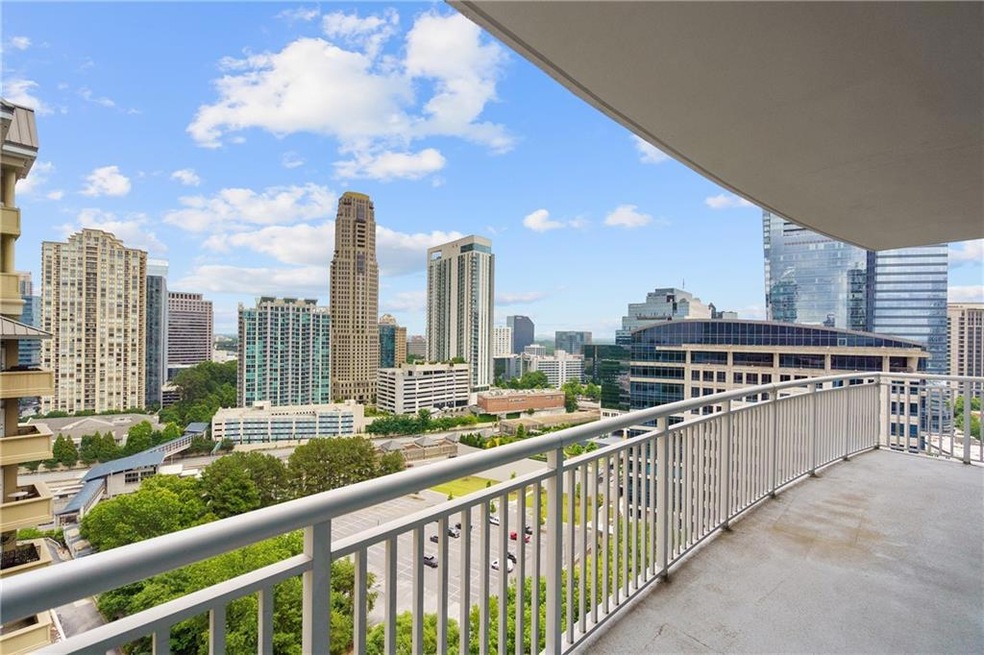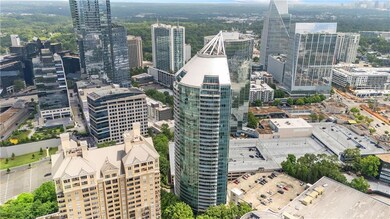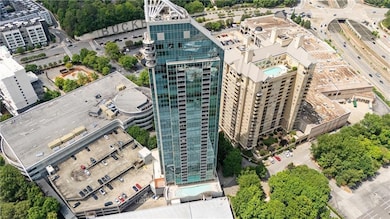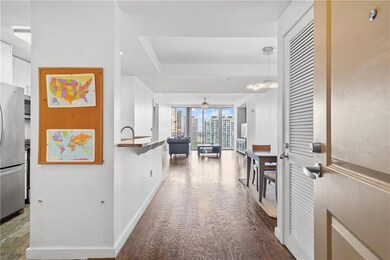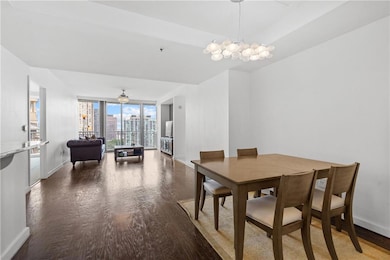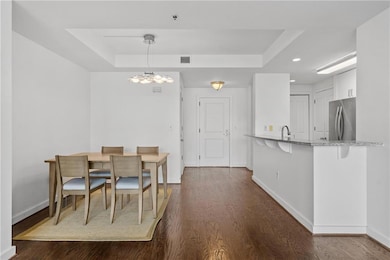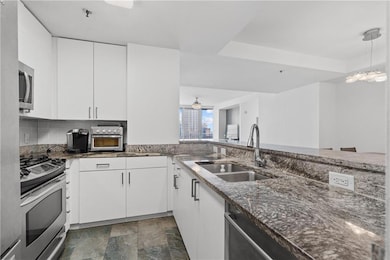Buckhead Grand Condominium 3338 Peachtree Rd NE Unit 2005 Atlanta, GA 30326
North Buckhead NeighborhoodEstimated payment $5,166/month
Highlights
- Open-Concept Dining Room
- Spa
- Contemporary Architecture
- Smith Elementary School Rated A-
- City View
- Wood Flooring
About This Home
Stunning 3-Bedroom Corner Unit with Panoramic Views in Prime Buckhead Location Experience luxury living in this sought-after Buckhead residence featuring an open floor plan with floor-to-ceiling windows and an expansive private balcony perfect for taking in the breathtaking skyline views. The chef's kitchen boasts granite countertops, a gas range, white cabinetry, a breakfast bar, and a dedicated dining area for entertaining. The newly upgraded, spa-inspired primary bathroom offers a double vanity and a beautifully tiled, oversized shower. Each bedroom includes built-in closets and remote-controlled ceiling fans for added comfort. This unit also includes two premium parking spaces (#16 and #18), climate-controlled storage, and wine storage. Enjoy world-class amenities such as a top-floor sky lounge with bartender service and 180-degree views, guest suites, a summer pool bar, doorman/porter service, mirrored yoga studio, European-style spa, saltwater pool, pet walk, private massage room, and 24-hour concierge. Conveniently located within an easy distance to MARTA, luxury shopping, and Buckhead's finest restaurants.
Listing Agent
Atlanta Fine Homes Sotheby's International License #283806 Listed on: 06/09/2025

Property Details
Home Type
- Condominium
Est. Annual Taxes
- $9,482
Year Built
- Built in 2004
Lot Details
- End Unit
HOA Fees
- $997 Monthly HOA Fees
Home Design
- Contemporary Architecture
- Composition Roof
Interior Spaces
- 1,876 Sq Ft Home
- 1-Story Property
- Ceiling height of 9 feet on the main level
- Ceiling Fan
- Insulated Windows
- Entrance Foyer
- Open-Concept Dining Room
Kitchen
- Open to Family Room
- Eat-In Kitchen
- Breakfast Bar
- Gas Cooktop
- Microwave
- Dishwasher
- Kitchen Island
- Stone Countertops
- White Kitchen Cabinets
- Disposal
Flooring
- Wood
- Carpet
Bedrooms and Bathrooms
- 3 Main Level Bedrooms
- Walk-In Closet
- Dual Vanity Sinks in Primary Bathroom
- Separate Shower in Primary Bathroom
Laundry
- Laundry Room
- Laundry in Hall
- 220 Volts In Laundry
Parking
- 2 Parking Spaces
- Covered Parking
- Assigned Parking
Outdoor Features
- Spa
Schools
- Sara Rawson Smith Elementary School
- Willis A. Sutton Middle School
- North Atlanta High School
Utilities
- Forced Air Zoned Heating and Cooling System
- Heating System Uses Natural Gas
- Gas Water Heater
- Phone Available
- Cable TV Available
Listing and Financial Details
- Assessor Parcel Number 17 0062 LL2113
Community Details
Overview
- 286 Units
- Tribridge Residential Association
- High-Rise Condominium
- Buckhead Grand Subdivision
Recreation
Map
About Buckhead Grand Condominium
Home Values in the Area
Average Home Value in this Area
Tax History
| Year | Tax Paid | Tax Assessment Tax Assessment Total Assessment is a certain percentage of the fair market value that is determined by local assessors to be the total taxable value of land and additions on the property. | Land | Improvement |
|---|---|---|---|---|
| 2025 | $7,388 | $231,600 | $32,760 | $198,840 |
| 2023 | $7,388 | $231,600 | $32,760 | $198,840 |
| 2022 | $8,372 | $206,880 | $36,920 | $169,960 |
| 2021 | $7,916 | $195,400 | $26,960 | $168,440 |
| 2020 | $8,395 | $204,920 | $25,080 | $179,840 |
| 2019 | $102 | $207,040 | $31,720 | $175,320 |
| 2018 | $7,994 | $193,080 | $31,080 | $162,000 |
| 2017 | $7,567 | $175,200 | $19,080 | $156,120 |
| 2016 | $7,586 | $175,200 | $19,080 | $156,120 |
| 2015 | $6,706 | $153,760 | $16,760 | $137,000 |
| 2014 | -- | $153,760 | $16,760 | $137,000 |
Property History
| Date | Event | Price | List to Sale | Price per Sq Ft |
|---|---|---|---|---|
| 06/09/2025 06/09/25 | For Sale | $639,900 | -- | $341 / Sq Ft |
Purchase History
| Date | Type | Sale Price | Title Company |
|---|---|---|---|
| Warranty Deed | $577,000 | -- | |
| Warranty Deed | $438,000 | -- | |
| Deed | $295,000 | -- | |
| Foreclosure Deed | $237,150 | -- | |
| Deed | -- | -- |
Mortgage History
| Date | Status | Loan Amount | Loan Type |
|---|---|---|---|
| Previous Owner | $236,000 | New Conventional |
Source: First Multiple Listing Service (FMLS)
MLS Number: 7593367
APN: 17-0062-LL-211-3
- 3338 Peachtree Rd NE Unit 709
- 3338 Peachtree Rd NE Unit 2607
- 3338 Peachtree Rd NE Unit 3006
- 3338 Peachtree Rd NE Unit 508
- 3338 Peachtree Rd NE Unit 809
- 3338 Peachtree Rd NE Unit 1706
- 3338 Peachtree Rd NE Unit 1602
- 3338 Peachtree Rd NE Unit 407
- 3338 Peachtree Rd NE Unit 1905
- 3338 Peachtree Rd NE Unit 1809
- 3338 Peachtree Rd NE Unit 2505
- 3334 Peachtree Rd NE Unit 1207
- 3334 Peachtree Rd NE Unit 1109
- 3334 Peachtree Rd NE Unit 1208
- 3334 Peachtree Rd NE Unit 109
- 3334 Peachtree Rd NE Unit 101
- 3334 Peachtree Rd NE Unit 103
- 3334 Peachtree Rd NE Unit 908
- 3334 Peachtree Rd NE Unit 1908
- 3344 Peachtree Rd NE Unit 3105
- 3338 Peachtree Rd NE Unit 2106
- 3338 Peachtree Rd NE Unit 3501
- 3334 Peachtree Rd NE Unit 302
- 3334 Peachtree Rd NE Unit 1506
- 3334 Peachtree Rd NE Unit 1902
- 3334 Peachtree Rd NE Unit 1905
- 3334 Peachtree Rd NE Unit 403
- 3334 Peachtree Rd NE Unit 910
- 3699 Lenox Rd NE
- 3651 Lenox Rd NE
- 20 Terminus Place
- 3344 Peachtree Rd NE Unit 3204
- 3475 Piedmont Rd NE Unit ID1332026P
- 3324 Peachtree Rd NE Unit 2001
- 3324 Peachtree Rd NE Unit 908
- 3324 Peachtree Rd NE Unit 2406
- 3324 Peachtree Rd NE Unit 2516
- 3432 Piedmont Rd NE
- 3325 Piedmont Rd NE Unit 2207
- 3390 Stratford Rd NE
