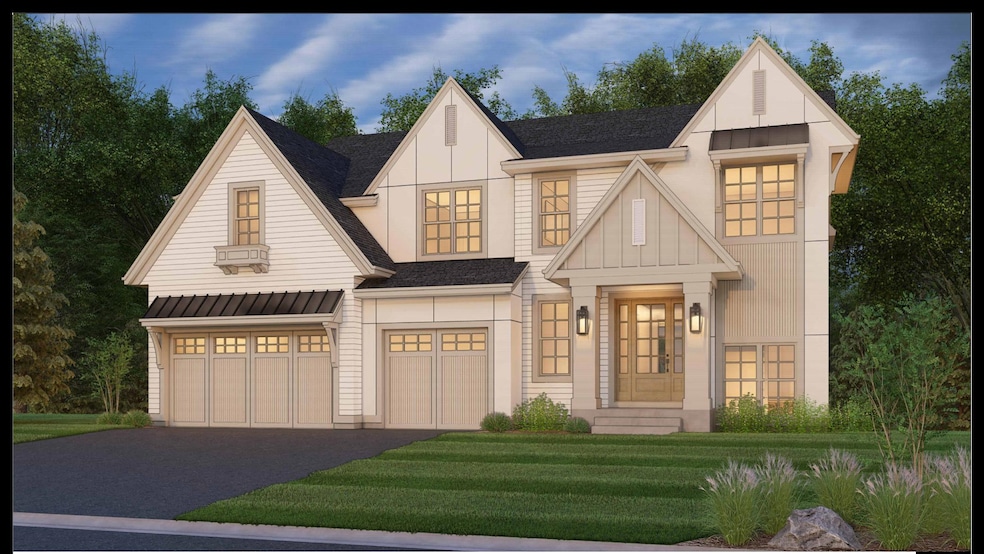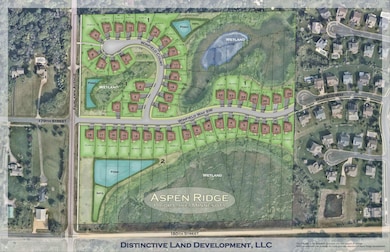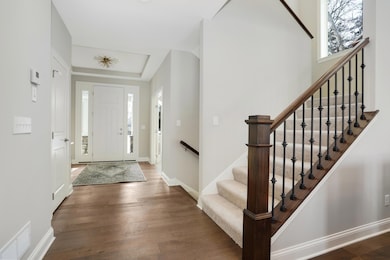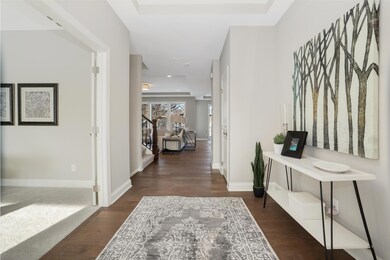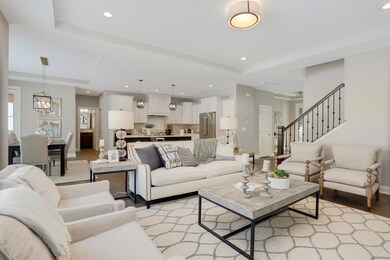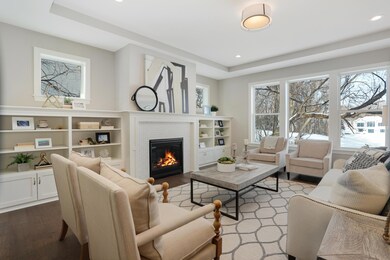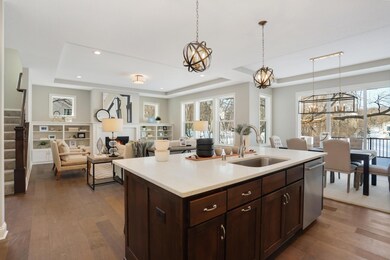3338 Winfield Way SW Prior Lake, MN 55372
Estimated payment $7,205/month
Highlights
- New Construction
- 31,885 Sq Ft lot
- Mud Room
- Hidden Oaks Middle School Rated A-
- Great Room
- No HOA
About This Home
Distinctive Design Build presents The Willow! Discover this one-of-a-kind home nestled on an oversized lot with a private backyard that backs up to serene trees and wetlands — offering unmatched privacy and tranquility. This stunning residence features 5 bedrooms, 5 bathrooms, and over 4,700 finished sq ft of exceptional living space. The main level impresses with a gourmet kitchen outfitted with a 36" range, 42" refrigerator, a spacious island, and a generous walk-in pantry. The great room, centered around a cozy gas fireplace, is perfect for entertaining or family gatherings. A four-season porch off the main living area provides a bright, relaxing retreat to enjoy views year-round. Upstairs, you’ll find a loft and a luxurious primary suite with a soaking tub, walk-in shower, and large walk-in closet. Bedroom 2 includes an ensuite bath, while bedrooms 3 and 4 share a convenient Jack and Jill bathroom. The lower level is an entertainer’s dream, boasting a wet bar, large family room, sport court, exercise room, and the 5th bedroom with a full bath. Step outside from the walkout lower level to a peaceful backyard patio. Don’t miss this rare opportunity to own a custom home in Aspen Ridge of Prior Lake.
Home Details
Home Type
- Single Family
Year Built
- Built in 2025 | New Construction
Lot Details
- 0.73 Acre Lot
- Lot Dimensions are 79x447
Parking
- 3 Car Attached Garage
Interior Spaces
- 2-Story Property
- Gas Fireplace
- Mud Room
- Great Room
- Family Room
- Dining Room
- Home Gym
Kitchen
- Walk-In Pantry
- Cooktop
- Microwave
- Dishwasher
- Stainless Steel Appliances
- Disposal
Bedrooms and Bathrooms
- 5 Bedrooms
- Soaking Tub
Finished Basement
- Walk-Out Basement
- Basement Fills Entire Space Under The House
Outdoor Features
- Sport Court
- Porch
Utilities
- Forced Air Heating and Cooling System
- Vented Exhaust Fan
Community Details
- No Home Owners Association
- Built by DISTINCTIVE DESIGN BUILD LLC
- Aspen Ridge Community
- Aspen Ridge Subdivision
Map
Home Values in the Area
Average Home Value in this Area
Property History
| Date | Event | Price | List to Sale | Price per Sq Ft |
|---|---|---|---|---|
| 05/02/2025 05/02/25 | For Sale | $1,149,000 | -- | $242 / Sq Ft |
Source: NorthstarMLS
MLS Number: 6714078
- Deacon I & II Plan at Aspen Ridge
- Camden Plan at Aspen Ridge
- Newport Plan at Aspen Ridge
- Mackenzie Plan at Aspen Ridge
- Morgan Plan at Aspen Ridge
- Highlands Plan at Aspen Ridge
- Sheridan & Sheridan C Plan at Aspen Ridge
- Lincoln II Plan at Aspen Ridge
- Charleswood II & III Plan at Aspen Ridge
- Parkland Plan at Aspen Ridge
- Bradford Plan at Aspen Ridge
- Preston I & II Plan at Aspen Ridge
- Greystone Plan at Aspen Ridge
- 17760 Winfield Way SW
- 3515 Winfield Way SW
- 3169 SW Winfield Way SW
- 17623 Grist Ct SW
- 18136 Yorkshire Ave
- 3309 Winfield NW
- 17400 Sunset Trail SW
- 16611 Five Hawks Ave SE
- 16955 Toronto Ave SE Unit 308
- 16535 Tranquility Ct SE
- 4680 Tower St SE Unit 310
- 16377 Duluth Ave SE
- 16650 Brunswick Ave
- 17320 River Birch Ln Unit 17320
- 17088 Adelmann St SE
- 5119 Gateway St SE
- 4301 Quaker Trail NE
- 3800 Jeffers Pkwy NW
- 14952 Mustang Path
- 1610 Emblem Way
- 8017 Stratford Cir S
- 4723 Woodland Ave
- 1823 Evergreen Ln
- 1924 Mockingbird Ave
- 13958 Edgewood Ave
- 1239 Elmwood Ave
- 676 Cobblestone Way
