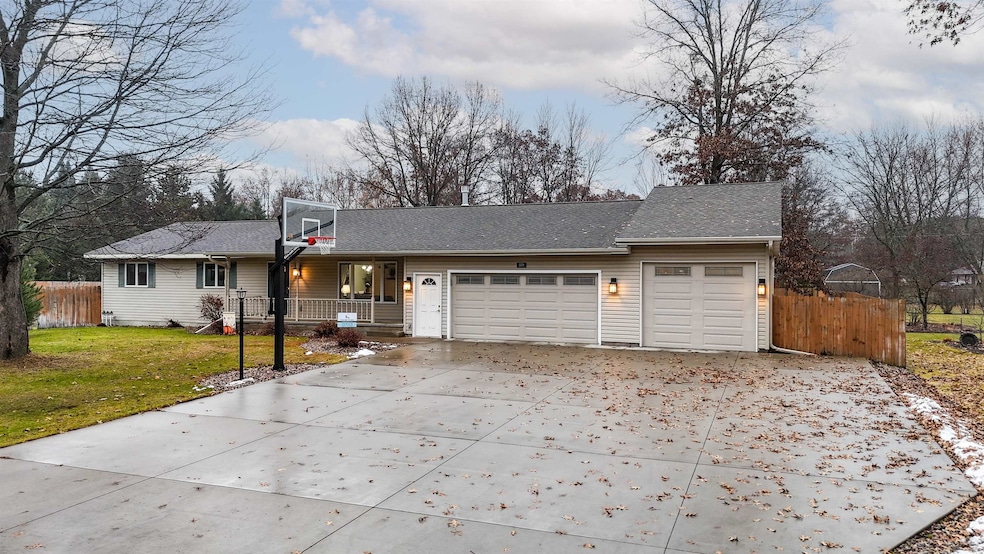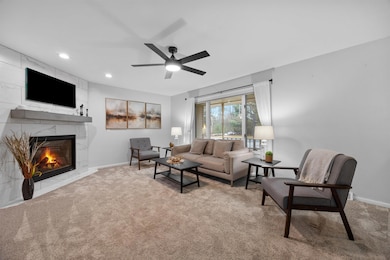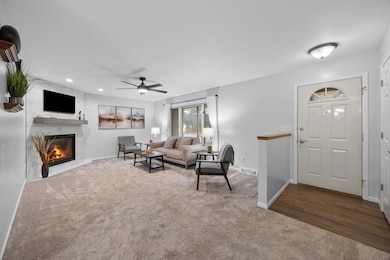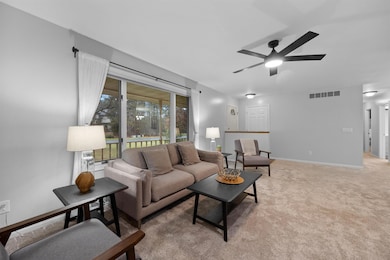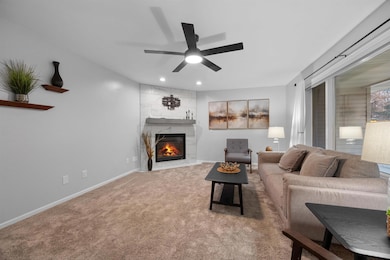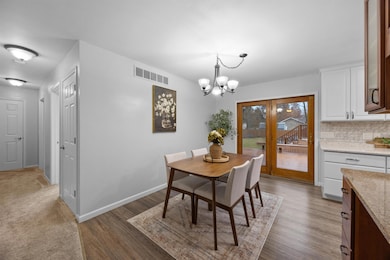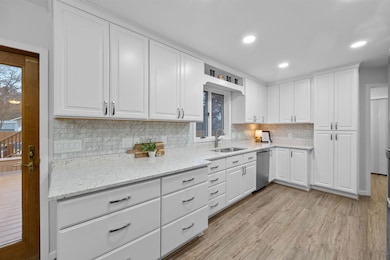3339 Bonnie Bay Rd Stevens Point, WI 54481
Estimated payment $2,763/month
Highlights
- Above Ground Pool
- Ranch Style House
- 4 Car Garage
- Deck
- First Floor Utility Room
- Front Porch
About This Home
Move right in to this stunning, fully updated home featuring 5 bedrooms, 3.5 remodeled baths, all new flooring, and an updated kitchen. Enjoy convenient first-floor laundry, a maintenance-free deck, and a sparkling above-ground pool on a large, private fenced lot. The property includes a heated 4-car garage plus an additional detached garage—perfect for storage, hobbies, or toys. Underground sprinklers run on a private well for easy lawn care. Located in a highly desirable neighborhood, this home truly checks all the boxes! OPEN HOUSE, SATURDAY NOVEMBER 22nd FROM 11am to 1pm.
Open House Schedule
-
Saturday, November 22, 202511:00 am to 1:00 pm11/22/2025 11:00:00 AM +00:0011/22/2025 1:00:00 PM +00:00New listing!Add to Calendar
Home Details
Home Type
- Single Family
Est. Annual Taxes
- $6,213
Year Built
- Built in 1991
Lot Details
- 0.7 Acre Lot
- Sprinkler System
Home Design
- Ranch Style House
- Composition Roof
- Vinyl Siding
Interior Spaces
- Ceiling Fan
- Gas Log Fireplace
- First Floor Utility Room
- Partially Finished Basement
- Natural lighting in basement
- Fire and Smoke Detector
Kitchen
- Range
- Microwave
- Dishwasher
- Disposal
Flooring
- Carpet
- Laminate
Bedrooms and Bathrooms
- 5 Bedrooms
- Walk-In Closet
- Bathroom on Main Level
Laundry
- Laundry on main level
- Dryer
- Washer
Parking
- 4 Car Garage
- Tandem Garage
- Garage Door Opener
- Driveway
Outdoor Features
- Above Ground Pool
- Deck
- Front Porch
Utilities
- Central Air
- Natural Gas Water Heater
- Public Septic
- High Speed Internet
- Cable TV Available
Listing and Financial Details
- Assessor Parcel Number 281-23-0803330204
Map
Home Values in the Area
Average Home Value in this Area
Tax History
| Year | Tax Paid | Tax Assessment Tax Assessment Total Assessment is a certain percentage of the fair market value that is determined by local assessors to be the total taxable value of land and additions on the property. | Land | Improvement |
|---|---|---|---|---|
| 2024 | $60 | $320,100 | $52,400 | $267,700 |
| 2023 | $0 | $320,100 | $52,400 | $267,700 |
| 2022 | $5,293 | $213,900 | $42,500 | $171,400 |
| 2021 | $5,124 | $213,900 | $42,500 | $171,400 |
| 2020 | $5,151 | $213,900 | $42,500 | $171,400 |
| 2019 | $5,091 | $213,900 | $42,500 | $171,400 |
| 2018 | $4,763 | $213,900 | $42,500 | $171,400 |
| 2017 | $4,431 | $205,700 | $42,500 | $163,200 |
| 2016 | $3,971 | $165,700 | $36,000 | $129,700 |
| 2015 | $4,008 | $165,700 | $36,000 | $129,700 |
| 2014 | $3,901 | $165,700 | $36,000 | $129,700 |
Property History
| Date | Event | Price | List to Sale | Price per Sq Ft |
|---|---|---|---|---|
| 11/20/2025 11/20/25 | For Sale | $425,000 | -- | $165 / Sq Ft |
Source: Central Wisconsin Multiple Listing Service
MLS Number: 22505509
APN: 281-23-0803330204
- 3350 Bonnie Bay Rd
- 3325 Della St
- 2200 Post Rd
- 2704 & 2724 Post Rd
- 3008 Heffron St
- 4317 Pleasant View Dr
- 3000 Belke St
- 3509 Bush St
- 2906 Post Rd
- 2825 Leahy Ave
- 4500 Pine Ridge Dr
- 5206 Forest Cir N
- 1804 Conant St
- 508 Crueger St
- 2711 Porter Rd
- 36.20 Acres Brentwood Dr
- Lot 1 Wallace Place
- Lot 3 Wallace Place
- Lot 2 Wallace Place
- 66.81 Acres Porter Rd
- 2100 School St Unit ID1061623P
- 155 Devonshire Ct
- 2641 Bush Ct
- 215 Sherman Ave
- 2640 Bush Ct
- 3292 Marthas Ln
- 2517 Bush Ct
- 2725 Soo Marie Ave Unit Front
- 260-276 Paradise Ln
- 2956 Hickory Dr
- 3056 Water St
- 2000-2050 Porter Rd
- 3101 Whiting Ave
- 1409 River View Ave Unit B
- 1834 Monroe St
- 1834 Monroe St
- 1590 Okray Ave
- 1200 River View Ave
- 2416 Algoma St Unit 3
- 741 Meridian Dr
