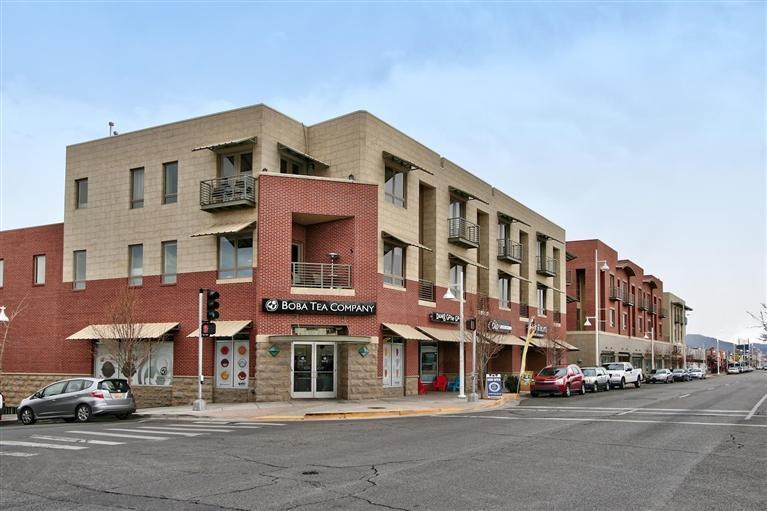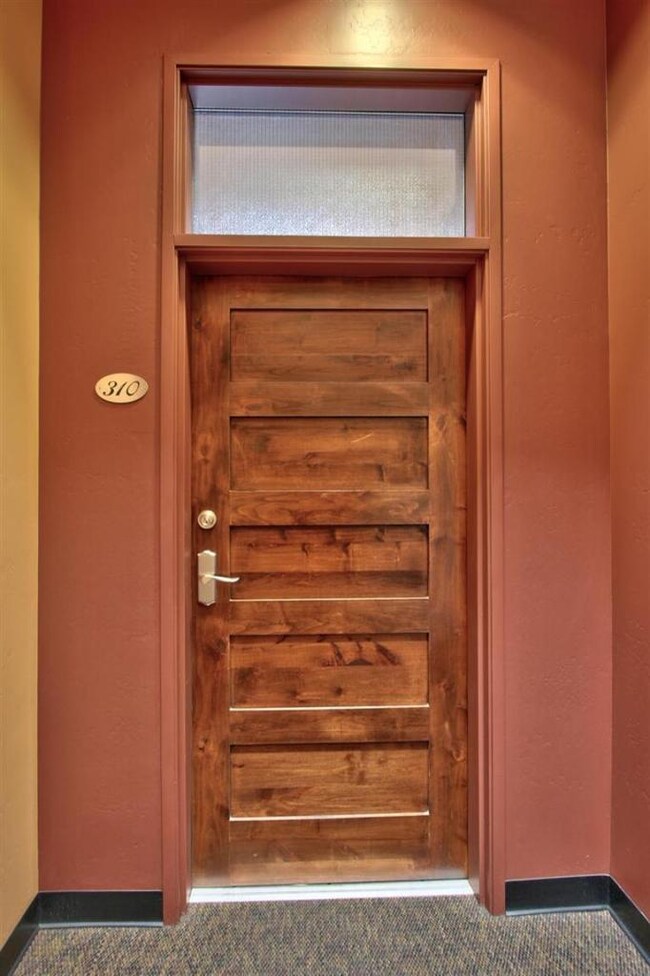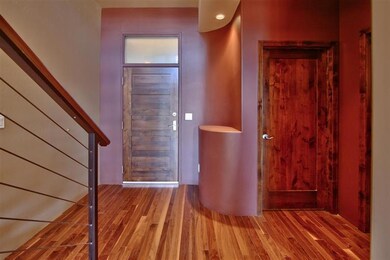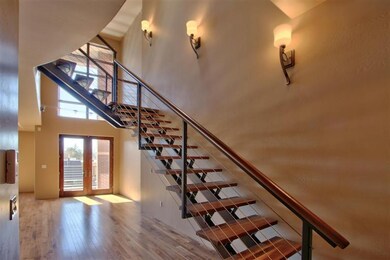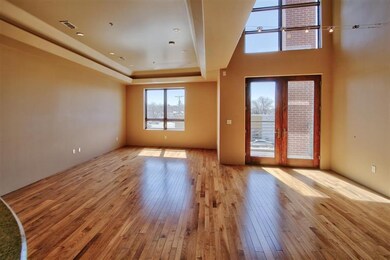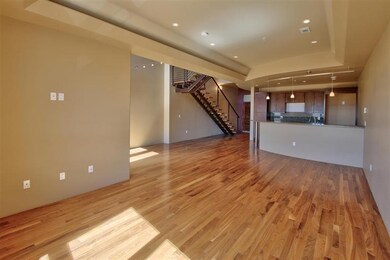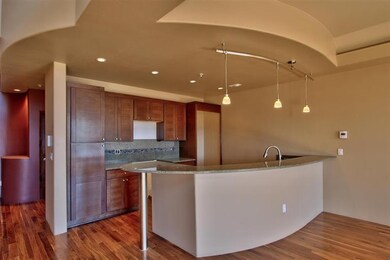
3339 Central Ave NE Unit 310 Albuquerque, NM 87106
Nob Hill NeighborhoodHighlights
- Newly Remodeled
- Custom Home
- Wood Flooring
- Monte Vista Elementary School Rated A-
- 0.85 Acre Lot
- 5-minute walk to Wellesley Park
About This Home
As of June 2025Modern & Easy Living in The Heart of Nob Hill. The Place In Nob Hill Has All The Luxury Amenities Expected: Open Floor Plan, Hardwood Floors, Designer Paint, Custom Tile in Wet Areas, Ref Air, Large Balcony, Huge Windows allows Incredible Natural Light. Chef's kitchen w/Granite Counters, Wolf Cook Top, Subzero Fridge & Asko Dishwasher. Grand Owners Suite with Luxurious Bath and Large Walk In Closet. Spacious 2nd Room w/Full Bath. Close To Restaurants & Shopping Make this THE ideal Location!
Last Agent to Sell the Property
David Roybal
Coldwell Banker Legacy Listed on: 03/11/2013
Last Buyer's Agent
Joel Sanchez
Venture Realty Group
Property Details
Home Type
- Condominium
Est. Annual Taxes
- $1,100
Year Built
- Built in 2009 | Newly Remodeled
Lot Details
- North Facing Home
- Landscaped
- Land Lease
HOA Fees
- $2,658 Monthly HOA Fees
Parking
- 2 Car Detached Garage
Home Design
- Custom Home
- Planned Development
- Brick Exterior Construction
- Frame Construction
- Membrane Roofing
- Rubber Roof
- Stucco
Interior Spaces
- 1,487 Sq Ft Home
- Property has 2 Levels
- High Ceiling
- Ceiling Fan
- Skylights
- Thermal Windows
- Single Hung Metal Windows
- Wood Frame Window
- Entrance Foyer
- Great Room
- Combination Dining and Living Room
- Home Office
- Intercom
- Washer and Gas Dryer Hookup
Kitchen
- Breakfast Bar
- Built-In Gas Oven
- <<selfCleaningOvenToken>>
- Built-In Gas Range
- Dishwasher
- Disposal
Flooring
- Wood
- CRI Green Label Plus Certified Carpet
- Tile
Bedrooms and Bathrooms
- 2 Bedrooms
- Walk-In Closet
- Dual Sinks
Outdoor Features
- Balcony
Schools
- Monte Vista Elementary School
- Jefferson Middle School
- Albuquerque High School
Utilities
- Refrigerated Cooling System
- Forced Air Heating System
- High Speed Internet
- Cable TV Available
Listing and Financial Details
- Assessor Parcel Number NEW OR UNDER CONSTRUCTION/UNLISTED UPC
Community Details
Overview
- Association fees include common areas, insurance, utilities
- 26 Units
- Built by LA SIERRA
- Monte Vista Addn Subdivision
- Planned Unit Development
Additional Features
- Common Area
- Fire and Smoke Detector
Ownership History
Purchase Details
Purchase Details
Home Financials for this Owner
Home Financials are based on the most recent Mortgage that was taken out on this home.Purchase Details
Home Financials for this Owner
Home Financials are based on the most recent Mortgage that was taken out on this home.Purchase Details
Home Financials for this Owner
Home Financials are based on the most recent Mortgage that was taken out on this home.Purchase Details
Home Financials for this Owner
Home Financials are based on the most recent Mortgage that was taken out on this home.Purchase Details
Home Financials for this Owner
Home Financials are based on the most recent Mortgage that was taken out on this home.Purchase Details
Home Financials for this Owner
Home Financials are based on the most recent Mortgage that was taken out on this home.Purchase Details
Home Financials for this Owner
Home Financials are based on the most recent Mortgage that was taken out on this home.Purchase Details
Home Financials for this Owner
Home Financials are based on the most recent Mortgage that was taken out on this home.Purchase Details
Purchase Details
Home Financials for this Owner
Home Financials are based on the most recent Mortgage that was taken out on this home.Purchase Details
Home Financials for this Owner
Home Financials are based on the most recent Mortgage that was taken out on this home.Purchase Details
Home Financials for this Owner
Home Financials are based on the most recent Mortgage that was taken out on this home.Purchase Details
Home Financials for this Owner
Home Financials are based on the most recent Mortgage that was taken out on this home.Purchase Details
Home Financials for this Owner
Home Financials are based on the most recent Mortgage that was taken out on this home.Purchase Details
Home Financials for this Owner
Home Financials are based on the most recent Mortgage that was taken out on this home.Purchase Details
Home Financials for this Owner
Home Financials are based on the most recent Mortgage that was taken out on this home.Purchase Details
Home Financials for this Owner
Home Financials are based on the most recent Mortgage that was taken out on this home.Purchase Details
Home Financials for this Owner
Home Financials are based on the most recent Mortgage that was taken out on this home.Purchase Details
Home Financials for this Owner
Home Financials are based on the most recent Mortgage that was taken out on this home.Purchase Details
Similar Homes in Albuquerque, NM
Home Values in the Area
Average Home Value in this Area
Purchase History
| Date | Type | Sale Price | Title Company |
|---|---|---|---|
| Warranty Deed | -- | Centric Title | |
| Warranty Deed | -- | Centric Title | |
| Warranty Deed | -- | Old Republic National Title | |
| Warranty Deed | -- | Old Republic Natl Ttl Ins Co | |
| Warranty Deed | -- | Fidelity National Ttl Ins Co | |
| Warranty Deed | -- | Title Alliance Of Nm Llc | |
| Interfamily Deed Transfer | -- | Old Republic Natl Ttl Ins Co | |
| Warranty Deed | -- | Fidelity National Ttl Ins Co | |
| Warranty Deed | -- | Fidelity Natl Title Ins Co | |
| Warranty Deed | -- | Old Republic Natltitle Ins C | |
| Warranty Deed | -- | Old Republic Natl Title Ins | |
| Warranty Deed | -- | Fidelity Natl Title Ins Co | |
| Warranty Deed | -- | None Available | |
| Warranty Deed | -- | Fidelity Natl Title Of New M | |
| Special Master Deed | -- | None Available | |
| Interfamily Deed Transfer | -- | Stewart Title | |
| Warranty Deed | -- | Fidelity Natl Title Ins Co | |
| Warranty Deed | -- | Commonwealth Lawyers | |
| Warranty Deed | -- | Commonwealth Lawyers | |
| Warranty Deed | -- | None Available | |
| Warranty Deed | -- | Commonwealth Lawyers | |
| Deed | -- | None Listed On Document |
Mortgage History
| Date | Status | Loan Amount | Loan Type |
|---|---|---|---|
| Previous Owner | $124,000 | New Conventional | |
| Previous Owner | $460,000 | New Conventional | |
| Previous Owner | $387,500 | New Conventional | |
| Previous Owner | $432,250 | New Conventional | |
| Previous Owner | $432,250 | New Conventional | |
| Previous Owner | $355,500 | New Conventional | |
| Previous Owner | $284,000 | New Conventional | |
| Previous Owner | $308,000 | New Conventional | |
| Previous Owner | $140,000 | Adjustable Rate Mortgage/ARM | |
| Previous Owner | $300,000 | New Conventional | |
| Previous Owner | $300,000 | Commercial | |
| Previous Owner | $256,000 | Commercial | |
| Previous Owner | $317,600 | Commercial | |
| Previous Owner | $303,920 | New Conventional | |
| Previous Owner | $310,000 | Commercial | |
| Previous Owner | $300,000 | New Conventional | |
| Previous Owner | $316,000 | New Conventional | |
| Previous Owner | $238,680 | Commercial |
Property History
| Date | Event | Price | Change | Sq Ft Price |
|---|---|---|---|---|
| 06/19/2025 06/19/25 | Sold | -- | -- | -- |
| 05/07/2025 05/07/25 | Pending | -- | -- | -- |
| 04/25/2025 04/25/25 | For Sale | $435,000 | +1.4% | $254 / Sq Ft |
| 08/20/2024 08/20/24 | Sold | -- | -- | -- |
| 07/19/2024 07/19/24 | Pending | -- | -- | -- |
| 06/22/2024 06/22/24 | For Sale | $429,000 | -3.6% | $265 / Sq Ft |
| 06/27/2013 06/27/13 | Sold | -- | -- | -- |
| 04/18/2013 04/18/13 | Pending | -- | -- | -- |
| 03/11/2013 03/11/13 | For Sale | $445,000 | -- | $299 / Sq Ft |
Tax History Compared to Growth
Tax History
| Year | Tax Paid | Tax Assessment Tax Assessment Total Assessment is a certain percentage of the fair market value that is determined by local assessors to be the total taxable value of land and additions on the property. | Land | Improvement |
|---|---|---|---|---|
| 2024 | $116,963 | $2,446,522 | $73,822 | $2,372,700 |
| 2023 | $113,553 | $2,366,880 | $73,822 | $2,293,058 |
| 2022 | $104,178 | $2,171,450 | $67,727 | $2,103,723 |
| 2021 | $104,182 | $2,171,450 | $67,727 | $2,103,723 |
| 2020 | $105,511 | $2,199,147 | $67,727 | $2,131,420 |
| 2019 | $108,220 | $2,255,375 | $67,727 | $2,187,648 |
| 2018 | $110,881 | $2,255,375 | $67,727 | $2,187,648 |
| 2017 | $113,585 | $2,310,736 | $67,727 | $2,243,009 |
| 2016 | $116,117 | $2,422,125 | $67,727 | $2,354,398 |
| 2015 | $2,699,497 | $2,699,497 | $67,727 | $2,631,770 |
| 2014 | $107,275 | $2,268,740 | $67,727 | $2,201,013 |
| 2013 | -- | $1,854,448 | $67,727 | $1,786,721 |
Agents Affiliated with this Home
-
Susan Storan Umurhan

Seller's Agent in 2025
Susan Storan Umurhan
RE/MAX
(505) 358-2700
6 in this area
135 Total Sales
-
MARY LYDEN

Buyer's Agent in 2025
MARY LYDEN
Realty One of New Mexico
(505) 848-3152
1 in this area
44 Total Sales
-
Barbara Weaver-Wyne
B
Seller's Agent in 2024
Barbara Weaver-Wyne
Simply Real Estate
(505) 239-7964
1 in this area
107 Total Sales
-
Gail McDaniels

Seller Co-Listing Agent in 2024
Gail McDaniels
Simply Real Estate
(505) 553-3688
2 in this area
104 Total Sales
-
D
Seller's Agent in 2013
David Roybal
Coldwell Banker Legacy
-
J
Buyer's Agent in 2013
Joel Sanchez
Venture Realty Group
Map
Source: Southwest MLS (Greater Albuquerque Association of REALTORS®)
MLS Number: 753636
APN: 1-016-057-422283-1-05-01
- 3616 Campus Blvd NE
- 3415 Silver Ave SE
- 110 Richmond Dr SE Unit 310
- 204 Carlisle Blvd NE
- 3600 Central Ave SE Unit 113
- 3600 Central Ave SE Unit 202
- 3600 Central Ave SE Unit 105
- 3600 Central Ave SE Unit 212
- 219 Amherst Dr SE
- 218 Amherst Dr SE
- 300 Tulane Dr SE
- 320 Wellesley Place NE
- 400 Amherst Dr NE
- 200 Hermosa Dr NE
- 300 Carlisle Blvd SE
- 415 Carlisle Blvd NE
- 435 Amherst Dr NE
- 434 Wellesley Place NE
- 400 Wellesley Dr SE
- 0 U S Route 66
