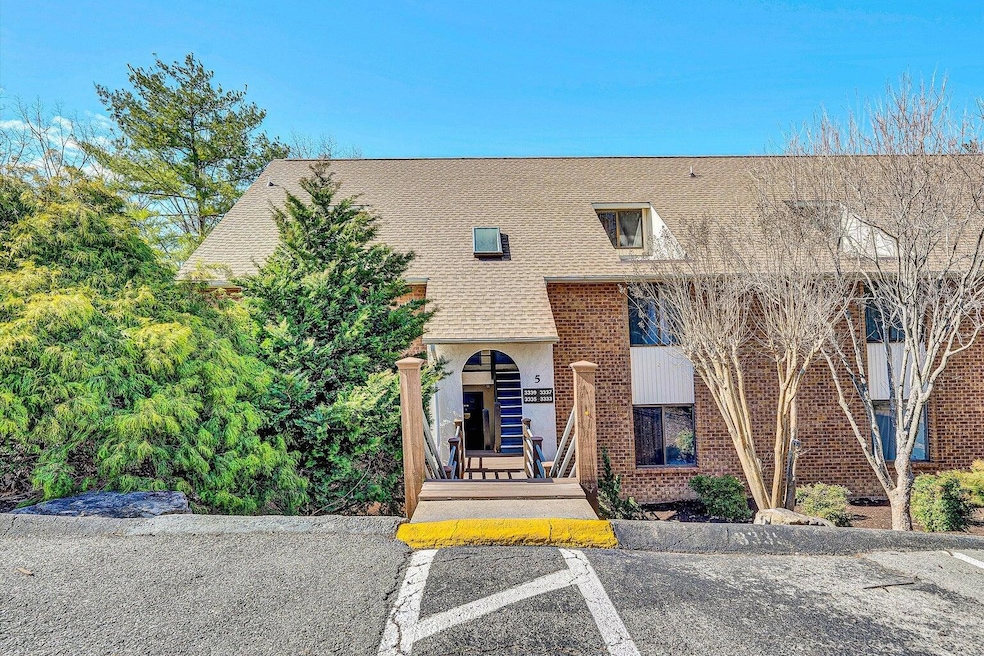3339 Forest Ridge Rd Roanoke, VA 24018
Cave Spring NeighborhoodHighlights
- Deck
- Balcony
- Views
- Penn Forest Elementary School Rated A
- Walk-In Closet
- Central Air
About This Home
For Lease: Spacious 2BR/2BA End Unit Condo in Southwest Roanoke County. Welcome to this beautifully maintained and spacious 2-bedroom, 2-bathroom end unit condo in desirable Southwest Roanoke County. This bright and airy home features an open floor plan with wood floors and a cozy fireplace in the living room, perfect for relaxing or entertaining. The vaulted dining area flows into a sun-filled kitchen equipped with all appliances and a generous walk-in pantry. The laundry includes washer and dryer. Step out to the private rear deck, ideal for entertaining guests or enjoying quiet evenings. The main level offers a comfortable bedroom and full bath, while the upper level boasts a vaulted primary suite loft with a private ensuite bath, providing a peaceful retreat.
Condo Details
Home Type
- Condominium
Est. Annual Taxes
- $1,649
Year Built
- Built in 1985
HOA Fees
- $367 Monthly HOA Fees
Home Design
- Brick Exterior Construction
- Slab Foundation
Interior Spaces
- 1,027 Sq Ft Home
- Ceiling Fan
- Living Room with Fireplace
- Property Views
Kitchen
- Electric Range
- Built-In Microwave
- Dishwasher
Bedrooms and Bathrooms
- 2 Bedrooms | 1 Main Level Bedroom
- Walk-In Closet
- 2 Full Bathrooms
Laundry
- Laundry on main level
- Dryer
- Washer
Parking
- 2 Open Parking Spaces
- Assigned Parking
Outdoor Features
- Balcony
- Deck
Schools
- Penn Forest Elementary School
- Cave Spring Middle School
- Cave Spring High School
Utilities
- Central Air
- Heat Pump System
- Underground Utilities
- Cable TV Available
Community Details
- Application Fee Required
- Murray Realty Association
Listing and Financial Details
- Rent includes lawn care, parking, trash disposal, water
- 12 Month Lease Term
- $45 Application Fee
Map
Source: Roanoke Valley Association of REALTORS®
MLS Number: 919627
APN: 087.10-98-03.00-0001
- 2973 Tree Swallow Rd
- 2952 Tree Swallow Rd
- 3519 Verona Trail
- 3004 Woodthrush Dr
- 3526 Kenwick Trail
- 3525 Kenwick Trail
- 3384 Morning Dove Rd
- 3608 Verona Trail
- 3400 Kim Ct Unit A25
- 3400 Kim Ct Unit A9
- 3406 Kim Ct Unit B11
- 3556 Londonderry Ln
- 3337 Hollyfield Cir
- 3936 Skylark Cir
- 5666 Penguin Dr
- 3516 Stonehenge Square
- 4131 Snowbird Cir
- 4005 Chaparral Dr
- 3865 Meadowlark Rd
- 2633 Wood Warbler Ln
- 3351 Forest Ridge Rd
- 3384 Morning Dove Rd
- 3420 Chaparral Dr
- 5129 Overland Dr
- 5146 Overland Dr
- 5502 S Village Dr
- 5400 Bernard Dr
- 3157-27 Berry Ln
- 3345 Circle Brook Dr
- 3464 Colonial Ave
- 3101 Honeywood Ln
- 5260 Crossbow Cir Unit 16F
- 5260 Crossbow Cir
- 4135 Cresthill Dr
- 3635 Sunscape Dr
- 7027 Parkway View Trail
- 3017 Winterberry Dr
- 3341 Colonial Ave SW
- 4301 Garst Mill Rd
- 3715 Parliament Rd SW







