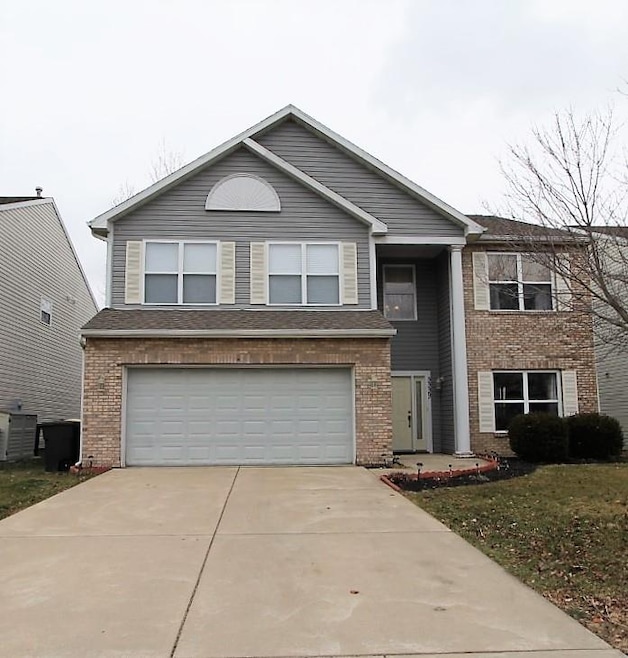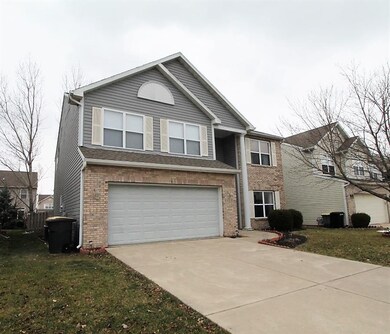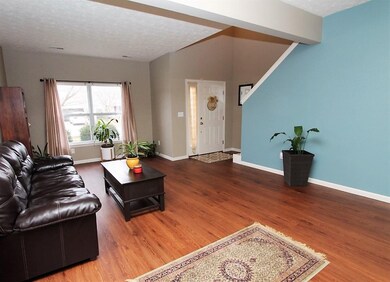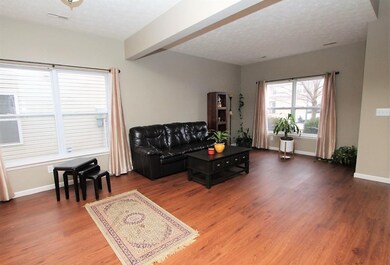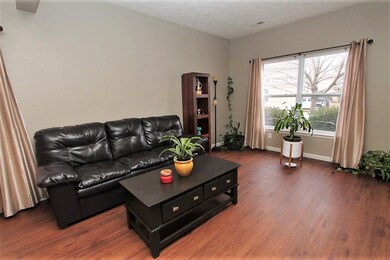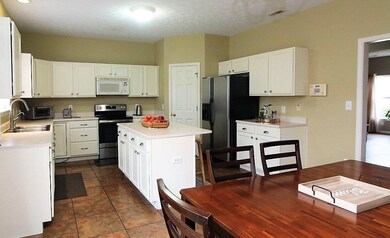
3339 Humboldt St West Lafayette, IN 47906
Highlights
- Traditional Architecture
- Formal Dining Room
- Entrance Foyer
- West Lafayette Elementary School Rated A+
- 2 Car Attached Garage
- 5-minute walk to Tapawingo Park
About This Home
As of March 2021Traditional two-story home with 4 bedrooms, 2.5 baths, 2,600 sqft, and located in the Amberleigh Village neighborhood in the West Lafayette School Corp. Open concept kitchen, dining room, and living room. The kitchen features a new stove and dishwasher. Spacious master bedroom with double vanity, garden tub, and walk-in shower. Three additional generously sized bedrooms on the second level. Recent updates include a new furnace, carpet, flooring, and paint throughout. Conveniently close to the neighborhood pond, park, and walking trails. Only a short distance to the new West Lafayette Wellness and Aquatics Center, Purdue University, restaurants, and the farmer’s market.
Home Details
Home Type
- Single Family
Est. Annual Taxes
- $2,932
Year Built
- Built in 2003
Lot Details
- 5,565 Sq Ft Lot
- Lot Dimensions are 53x105
- Partially Fenced Property
- Privacy Fence
- Wood Fence
- Level Lot
HOA Fees
- $28 Monthly HOA Fees
Parking
- 2 Car Attached Garage
- Garage Door Opener
- Driveway
- Off-Street Parking
Home Design
- Traditional Architecture
- Brick Exterior Construction
- Slab Foundation
- Asphalt Roof
- Vinyl Construction Material
Interior Spaces
- 2,600 Sq Ft Home
- 2-Story Property
- Ceiling height of 9 feet or more
- Ceiling Fan
- Self Contained Fireplace Unit Or Insert
- Gas Log Fireplace
- Entrance Foyer
- Living Room with Fireplace
- Formal Dining Room
Kitchen
- Electric Oven or Range
- Kitchen Island
- Laminate Countertops
- Disposal
Flooring
- Carpet
- Laminate
Bedrooms and Bathrooms
- 4 Bedrooms
- Bathtub With Separate Shower Stall
Laundry
- Laundry on main level
- Electric Dryer Hookup
Location
- Suburban Location
Schools
- Happy Hollow/Cumberland Elementary School
- West Lafayette Middle School
- West Lafayette High School
Utilities
- Forced Air Heating and Cooling System
- Heating System Uses Gas
Listing and Financial Details
- Assessor Parcel Number 79-07-06-302-005.000-035
Ownership History
Purchase Details
Home Financials for this Owner
Home Financials are based on the most recent Mortgage that was taken out on this home.Purchase Details
Home Financials for this Owner
Home Financials are based on the most recent Mortgage that was taken out on this home.Purchase Details
Home Financials for this Owner
Home Financials are based on the most recent Mortgage that was taken out on this home.Purchase Details
Home Financials for this Owner
Home Financials are based on the most recent Mortgage that was taken out on this home.Purchase Details
Home Financials for this Owner
Home Financials are based on the most recent Mortgage that was taken out on this home.Similar Homes in West Lafayette, IN
Home Values in the Area
Average Home Value in this Area
Purchase History
| Date | Type | Sale Price | Title Company |
|---|---|---|---|
| Warranty Deed | -- | Metropolitan Title | |
| Warranty Deed | -- | Metropolitan Title | |
| Warranty Deed | -- | -- | |
| Interfamily Deed Transfer | -- | Poelstra Title Company | |
| Warranty Deed | -- | Poelstra Title Company | |
| Warranty Deed | -- | -- | |
| Warranty Deed | -- | -- |
Mortgage History
| Date | Status | Loan Amount | Loan Type |
|---|---|---|---|
| Previous Owner | $275,200 | New Conventional | |
| Previous Owner | $182,717 | FHA | |
| Previous Owner | $181,800 | FHA | |
| Previous Owner | $185,490 | FHA | |
| Previous Owner | $171,000 | Fannie Mae Freddie Mac | |
| Previous Owner | $128,000 | Purchase Money Mortgage |
Property History
| Date | Event | Price | Change | Sq Ft Price |
|---|---|---|---|---|
| 03/31/2021 03/31/21 | Sold | $347,100 | +2.1% | $134 / Sq Ft |
| 01/21/2021 01/21/21 | Pending | -- | -- | -- |
| 01/19/2021 01/19/21 | For Sale | $339,900 | +58.8% | $131 / Sq Ft |
| 07/29/2013 07/29/13 | Sold | $214,000 | -6.9% | $82 / Sq Ft |
| 07/23/2013 07/23/13 | Pending | -- | -- | -- |
| 06/17/2013 06/17/13 | For Sale | $229,900 | -- | $88 / Sq Ft |
Tax History Compared to Growth
Tax History
| Year | Tax Paid | Tax Assessment Tax Assessment Total Assessment is a certain percentage of the fair market value that is determined by local assessors to be the total taxable value of land and additions on the property. | Land | Improvement |
|---|---|---|---|---|
| 2024 | $3,917 | $332,500 | $56,900 | $275,600 |
| 2023 | $3,900 | $328,700 | $56,900 | $271,800 |
| 2022 | $3,459 | $287,600 | $56,900 | $230,700 |
| 2021 | $3,257 | $271,300 | $56,900 | $214,400 |
| 2020 | $3,049 | $253,200 | $56,900 | $196,300 |
| 2019 | $2,932 | $243,800 | $56,900 | $186,900 |
| 2018 | $2,519 | $210,900 | $30,800 | $180,100 |
| 2017 | $2,460 | $206,200 | $30,800 | $175,400 |
| 2016 | $2,409 | $203,200 | $30,800 | $172,400 |
| 2014 | $2,201 | $188,800 | $30,800 | $158,000 |
| 2013 | $2,122 | $182,400 | $30,800 | $151,600 |
Agents Affiliated with this Home
-
Sherry Cole

Seller's Agent in 2021
Sherry Cole
Keller Williams Lafayette
(765) 426-9442
696 Total Sales
-
LuAnn Parker

Buyer's Agent in 2021
LuAnn Parker
Keller Williams Lafayette
(765) 490-0520
200 Total Sales
-
Teri Wiedman

Seller's Agent in 2013
Teri Wiedman
F.C. Tucker/Shook
(765) 491-4629
61 Total Sales
-
R
Buyer's Agent in 2013
Rhonda Forney
F C Tucker/Lafayette Inc
Map
Source: Indiana Regional MLS
MLS Number: 202101841
APN: 79-07-06-302-005.000-035
- 1042 Marwyck St
- 3534 Senior Place
- 3428 Dubois St
- 975 Devon St
- 821 Lagrange St
- 704 Avondale St
- 3515 Hamilton St
- 534 Lagrange St
- 1380 Solemar Dr
- 3674 Wakefield Dr
- 2843 Barlow St
- 625 Cumberland Ave
- 3467 Brixford Ln
- 8554 N 100 W
- 3449 Brixford Ln
- 3208 Hamilton St
- 3864 Estella Dr
- 3072 Hamilton St
- 1632 Solemar Dr
- 101 Vicksburg Ln
