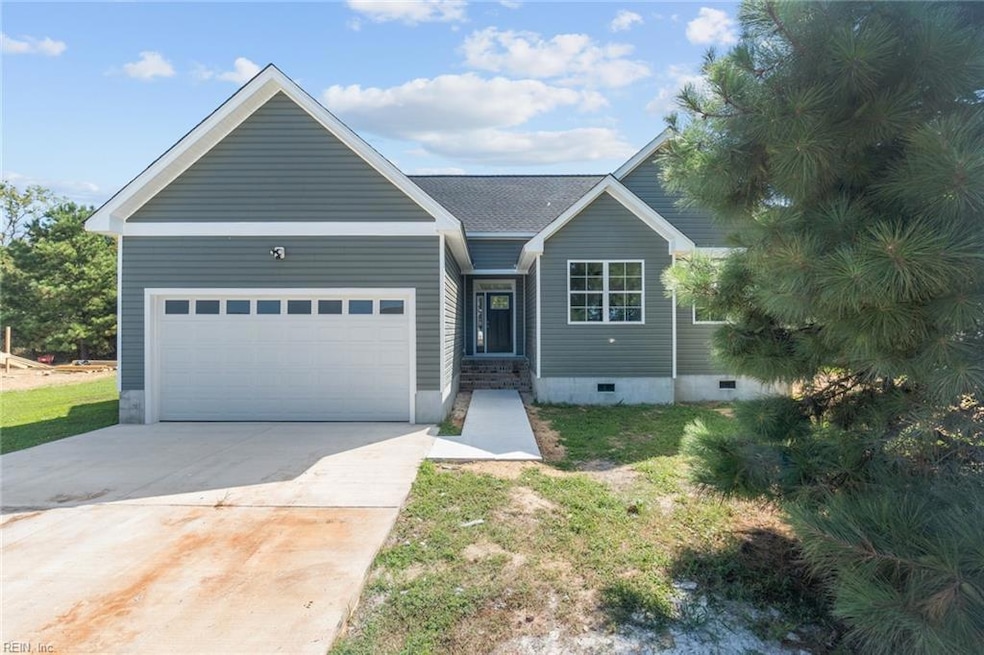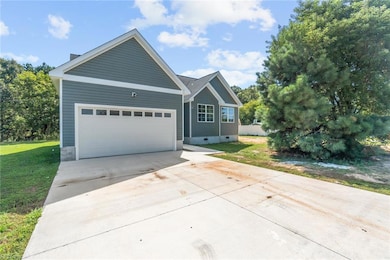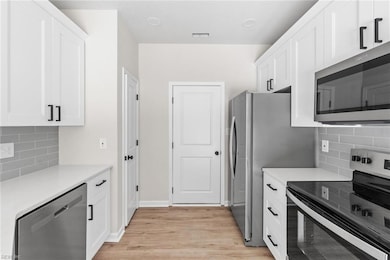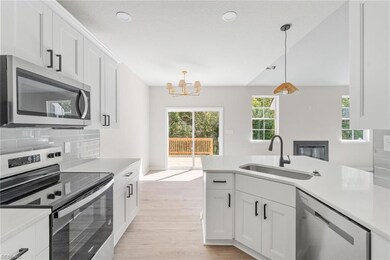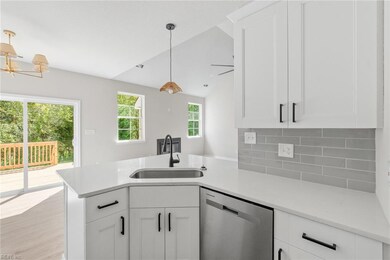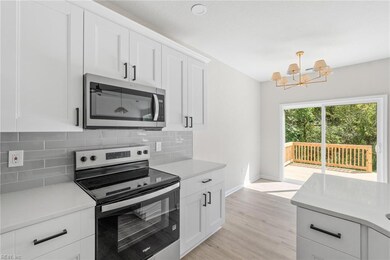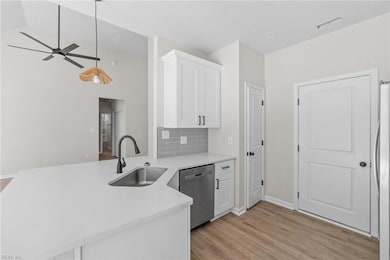3339 Sherwood Gate Cape Charles, VA 23310
Estimated payment $2,059/month
Total Views
6,124
3
Beds
2
Baths
1,550
Sq Ft
$242
Price per Sq Ft
Highlights
- New Construction
- Cathedral Ceiling
- Walk-In Closet
- Deck
- Breakfast Area or Nook
- Entrance Foyer
About This Home
Brand New Construction Awaits for You! From the Beautiful Kitchen with Soft Close Shaker Cabinets, Tiled Back Splash, Quartz Counters and Stainless Steel Appliances to the Vaulted Ceilings and Tray Ceilings in the Owners Retreat With a Double Vanity and Walk In Closet. This Home Will Check all the Boxes. Located on approx. 1/2 acre lot With Rear Deck.Super Short Distance to Kiptopeke State Park and Historic Cape Charles!
Home Details
Home Type
- Single Family
Est. Annual Taxes
- $897
Year Built
- Built in 2025 | New Construction
HOA Fees
- $10 Monthly HOA Fees
Home Design
- Asphalt Shingled Roof
- Vinyl Siding
Interior Spaces
- 1,550 Sq Ft Home
- 1-Story Property
- Cathedral Ceiling
- Ceiling Fan
- Propane Fireplace
- Entrance Foyer
- Crawl Space
- Washer and Dryer Hookup
Kitchen
- Breakfast Area or Nook
- Electric Range
- Microwave
- Dishwasher
Flooring
- Carpet
- Laminate
Bedrooms and Bathrooms
- 3 Bedrooms
- En-Suite Primary Bedroom
- Walk-In Closet
- 2 Full Bathrooms
- Dual Vanity Sinks in Primary Bathroom
Parking
- 2 Car Attached Garage
- Driveway
- Off-Street Parking
Schools
- Kiptopeke Elementary School
- Northampton High School
Utilities
- Heat Pump System
- Well
- Electric Water Heater
- Septic System
Additional Features
- Deck
- 0.48 Acre Lot
Community Details
- Kiptopeke Subdivision
Map
Create a Home Valuation Report for This Property
The Home Valuation Report is an in-depth analysis detailing your home's value as well as a comparison with similar homes in the area
Home Values in the Area
Average Home Value in this Area
Property History
| Date | Event | Price | List to Sale | Price per Sq Ft | Prior Sale |
|---|---|---|---|---|---|
| 10/22/2025 10/22/25 | Price Changed | $374,900 | -1.3% | $242 / Sq Ft | |
| 09/11/2025 09/11/25 | Price Changed | $379,900 | -2.6% | $245 / Sq Ft | |
| 09/04/2025 09/04/25 | For Sale | $389,900 | +129.5% | $252 / Sq Ft | |
| 01/31/2025 01/31/25 | Sold | $169,900 | -10.1% | $110 / Sq Ft | View Prior Sale |
| 12/27/2024 12/27/24 | Pending | -- | -- | -- | |
| 10/31/2024 10/31/24 | Price Changed | $189,000 | -12.0% | $122 / Sq Ft | |
| 09/30/2024 09/30/24 | Price Changed | $214,800 | 0.0% | $139 / Sq Ft | |
| 07/08/2024 07/08/24 | For Sale | $214,900 | -- | $139 / Sq Ft |
Source: Real Estate Information Network (REIN)
Source: Real Estate Information Network (REIN)
MLS Number: 10600454
Nearby Homes
- 3315 Sherwood Gate
- 3269 Sherwood Gate
- 27151 Castle Row
- 27192 Castle Row
- 3134 Sapphire Ct
- 3243 3 Doggett Ln
- 0 Cheapside Rd Unit A 51784
- 27409 Blueberry Dr
- lot 50 Blueberry Dr Unit 50
- 12A T-1901 Unit 12A
- Lot 15D T-1901 Unit 15D
- 0 Arlington Rd Unit 5 64026
- 2483 Pond Drain Dr
- 27520 Allure Way
- 28208 Arlington Rd Unit 96
- 27302 Walnut Grove Ln
- 2118 Bayview Point Ln
- 25487 Lankford Hwy
- 4564 Capeville Dr
- 4 N Plantation Ln Unit 3,4,5
- 25487 Lankford Hwy
- 29093 Arlington Rd
- 29106 Lankford Hwy Unit 139
- 29106 Lankford Hwy Unit 125
- 29106 Lankford Hwy Unit 129
- 29106 Lankford Hwy Unit 121
- 29106 Lankford Hwy Unit 131
- 29106 Lankford Hwy Unit 119
- 29106 Lankford Hwy Unit 101
- 29106 Lankford Hwy Unit 143
- 29106 Lankford Hwy Unit 123
- 29106 Lankford Hwy
- 274 Old Course Loop
- 304 Troon Ct
- 127 Churchill Downs
- 219 Mason Ave
- 320 Randolph Ave
- 3552 Cherrystone Rd
- 13513 Deerfield Trail
- 9077 Henderson Ln
