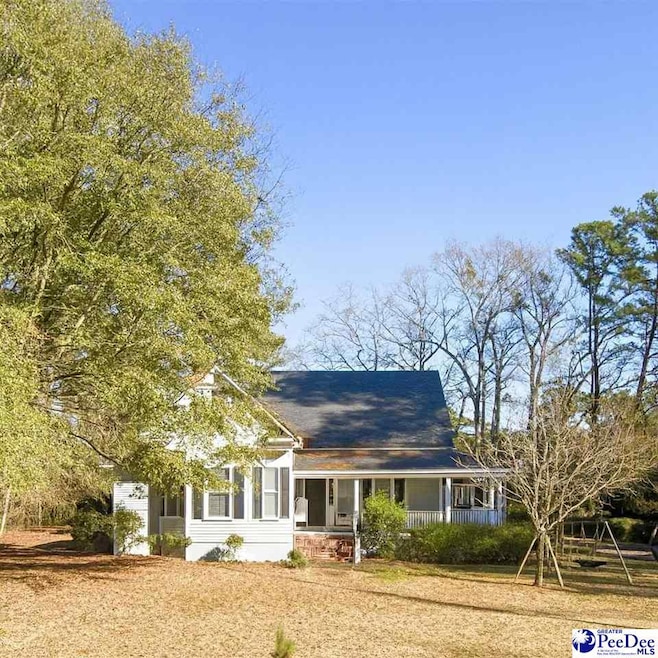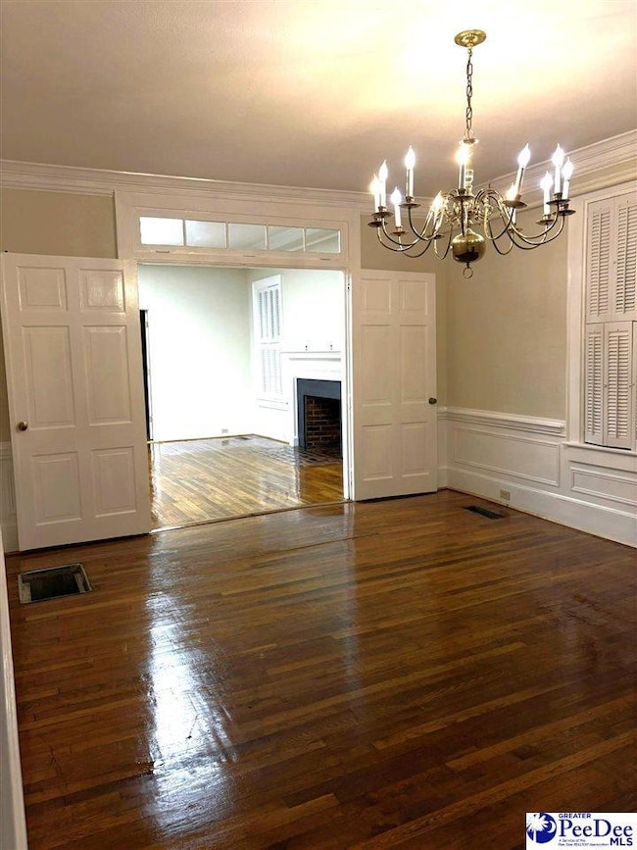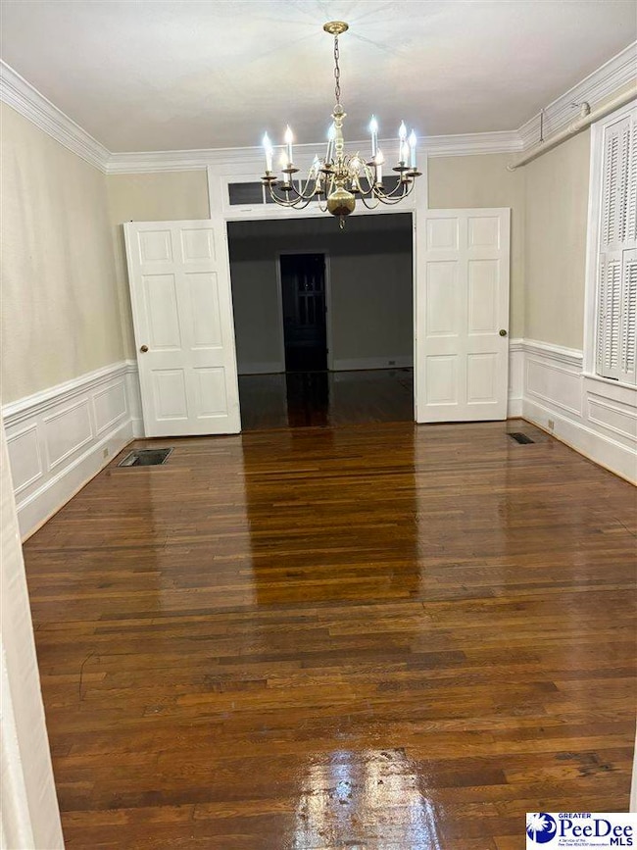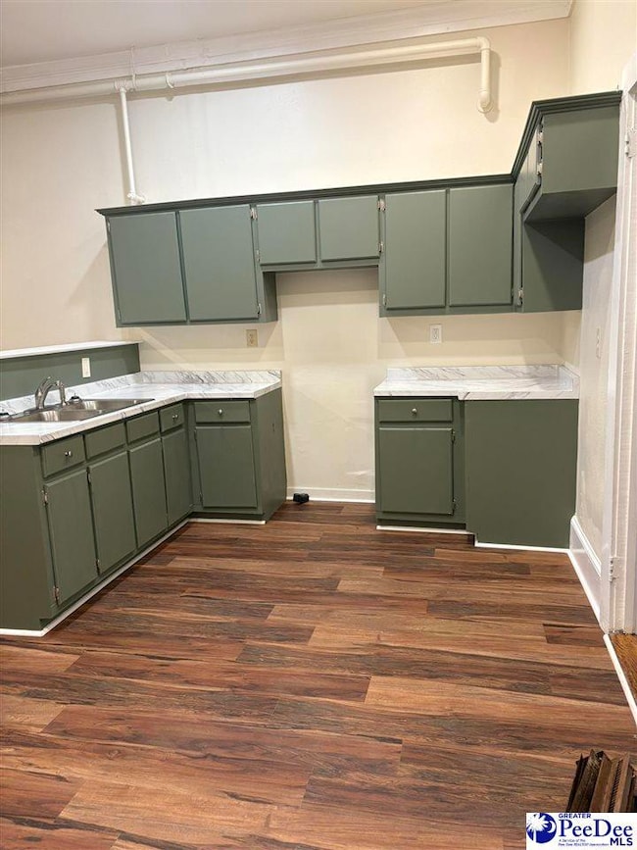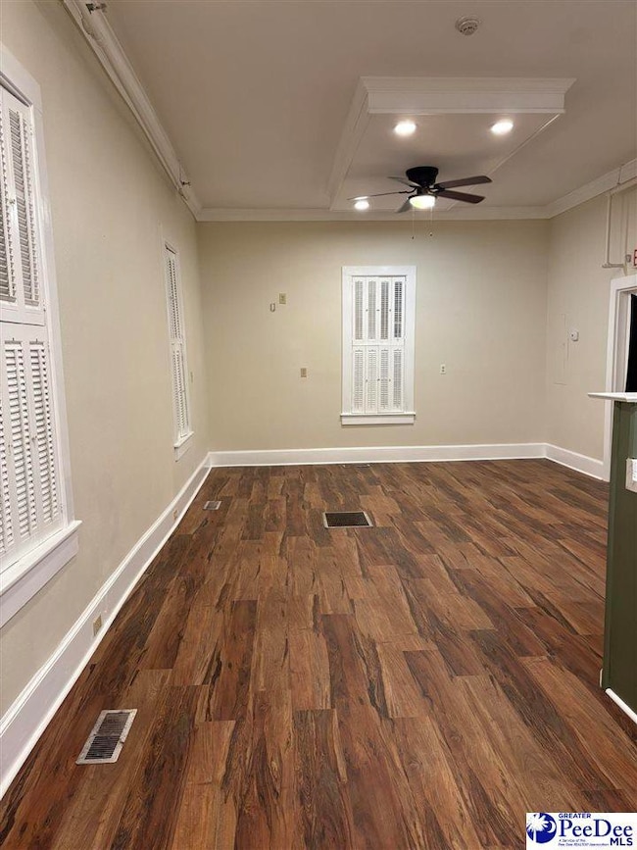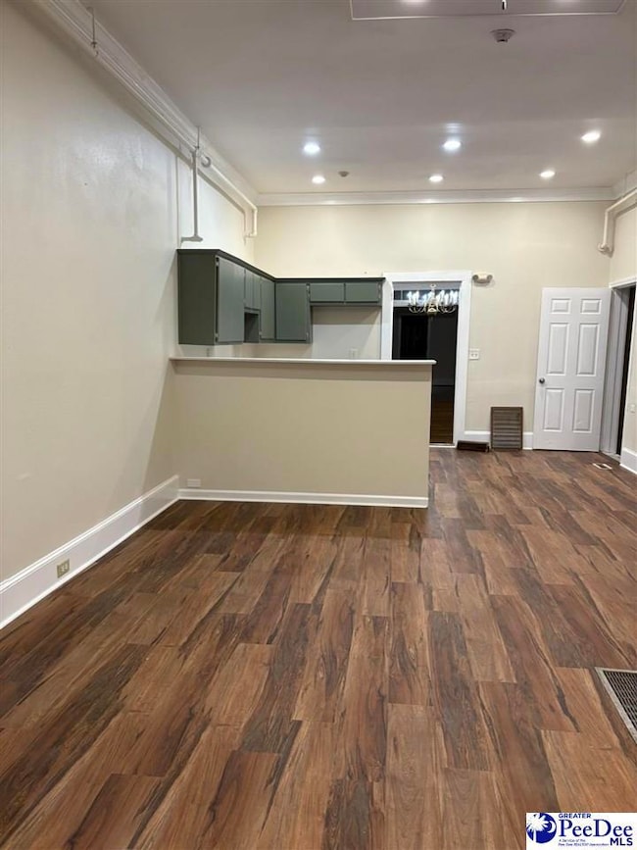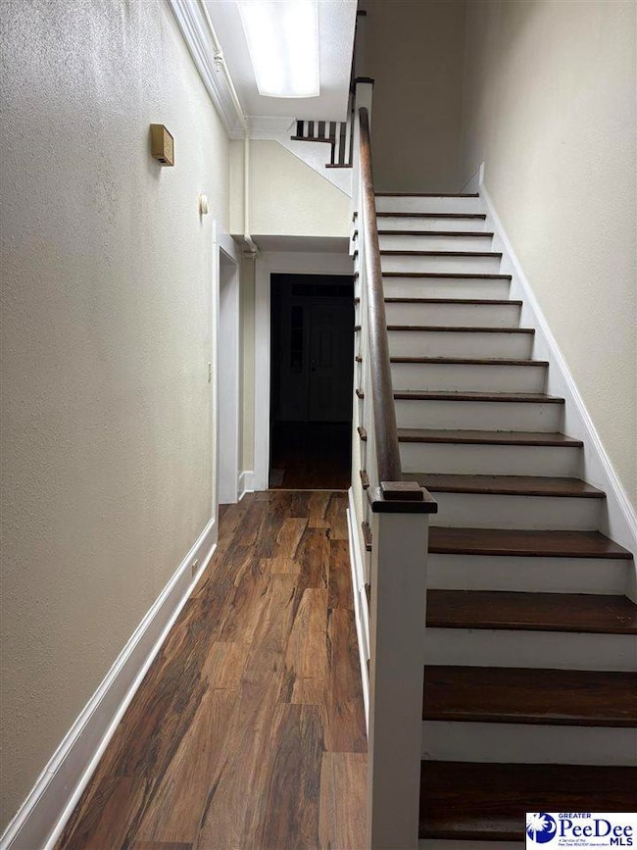3339 State Road S-21-545 Florence, SC 29501
Estimated payment $2,404/month
Highlights
- Traditional Architecture
- Wood Flooring
- Porch
- West Florence High School Rated A-
- 1 Fireplace
- Crown Molding
About This Home
“Convenient Seclusion” describes this historic home, which greets you with its private, wooded lot and an impressive wraparound porch. Despite its tucked-away feel, it sits just half a block from Highway 76 and is close to both I-95 and I-20. Inside the spacious 2,900 square foot interior, you'll find large rooms highlighted by 10-foot ceilings. Period details throughout include original crown molding, baseboards, French doors and a classic brick fireplace. The first-floor master suite has its own private entrance and a full bath with a walk-in shower, while formal living and dining rooms feature hardwood floors and connect seamlessly to the new kitchen, great room, and laundry area. Two generous bedrooms and a hall bathroom round out the main level. Upstairs holds two additional bedrooms, a sizable bonus or storage space, and a third full bath. This ADA-compliant property, zoned for both commercial and residential use, features two wheelchair ramps, wider doorways, a sprinkler system, and a security setup. Recent updates include a newer roof and HVAC system replaced in 2025. Schedule your visit and share any reasonable offers or terms.
Home Details
Home Type
- Single Family
Est. Annual Taxes
- $1,909
Year Built
- Built in 1825
Lot Details
- 1 Acre Lot
- Sprinkler System
Home Design
- Traditional Architecture
- Frame Construction
- Wood Siding
- Composition Shingle
Interior Spaces
- 2,900 Sq Ft Home
- 2-Story Property
- Crown Molding
- Ceiling height of 9 feet or more
- Ceiling Fan
- 1 Fireplace
- Living Room
- Wood Flooring
- Crawl Space
Bedrooms and Bathrooms
- 5 Bedrooms
- 3 Full Bathrooms
- Shower Only
Laundry
- Laundry Room
- Washer and Dryer Hookup
Outdoor Features
- Porch
Schools
- Delmae/Moore Elementary School
- John W Moore Middle School
- West Florence High School
Utilities
- Central Air
- Electric Baseboard Heater
Community Details
- County Subdivision
Listing and Financial Details
- Assessor Parcel Number 0007604008
Map
Home Values in the Area
Average Home Value in this Area
Property History
| Date | Event | Price | List to Sale | Price per Sq Ft |
|---|---|---|---|---|
| 11/21/2025 11/21/25 | For Sale | $425,000 | -- | $147 / Sq Ft |
Source: Pee Dee REALTOR® Association
MLS Number: 20254400
- 0 Cucumber Alley
- 1671 Lake Wateree Dr
- 1681 Lake Wateree Dr
- 1685 Lake Wateree Dr
- 1632 Lake Wateree Dr
- 1757 Lake Wateree Dr
- 4035 Lake Russell Dr
- 1814 Lake Blalock Dr
- 4093 Lake Russell Dr
- 4080 Lake Russell Dr
- 3608 Trotwood Dr
- 1002 Left Bank Dr
- 2403 Leopard Ln
- 1 Acre Greenview Dr
- 1092 Greenview Dr
- 2492 Bridle Path Ln
- 1031 Left Bank Dr
- 1960 Osprey Dr
- 1040 Left Bank Dr
- 1048 S Peninsula Rd
- 3932 W Palmetto St
- 4021 W Palmetto St
- 1765 Lake Wateree Dr
- 420 Wren Crest Ln
- 2301 Parrott Dr Unit 23R1
- 2301 Parrott Dr Unit 11R1
- 2301 Parrott Dr Unit 23
- 2301 Parrott Dr Unit 11
- 977 Grove Blvd
- 2367 Parrott Dr Unit 26RTO
- 2395 Parrott Dr Unit 33RTO
- 3703 Southborough Rd
- 743 Coventry Ln Unit B7
- 3731 Southborough Rd
- 720 Coventry Ln
- 720 Coventry Ln Unit K
- 3133 S Cashua Dr Unit A9
- 1216 Arrowood Dr
- 1219 Brittany Dr
- 1298 Brittany Dr
