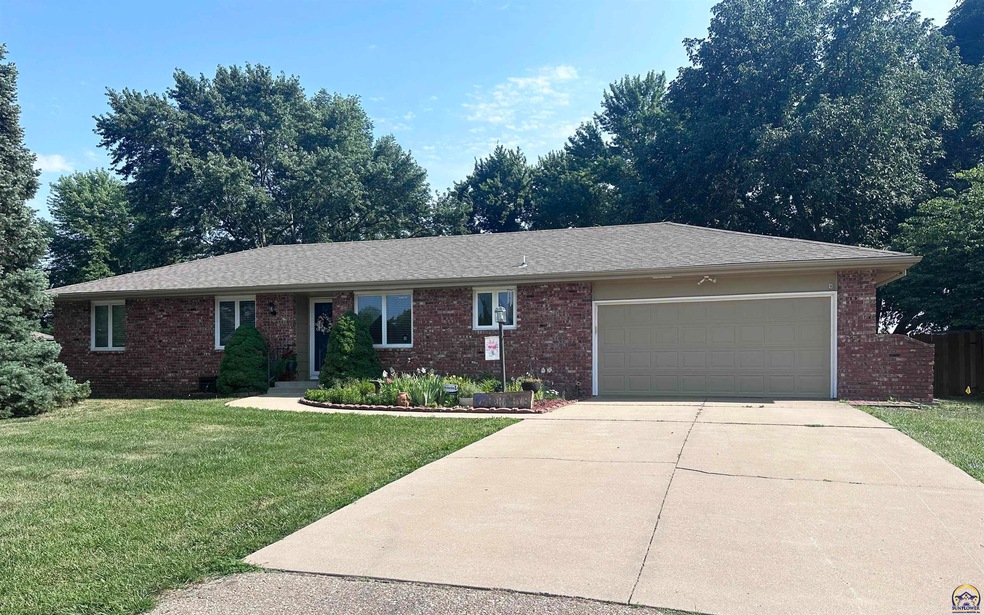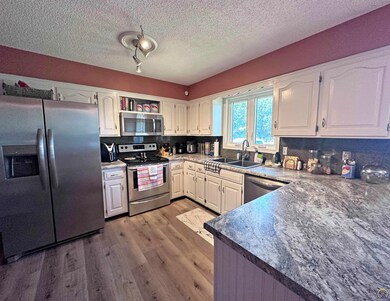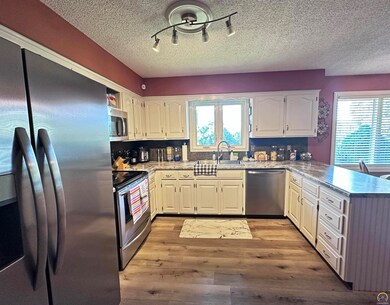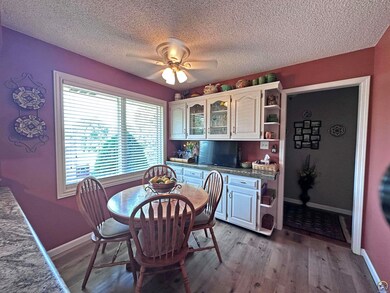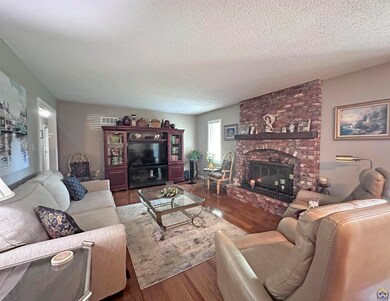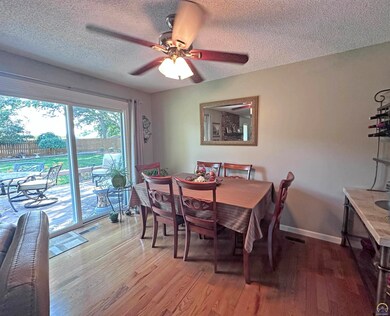
3339 SW Nottingham Rd Topeka, KS 66614
Highlights
- Deck
- Family Room with Fireplace
- Wood Flooring
- Farley Elementary School Rated A-
- Ranch Style House
- No HOA
About This Home
As of August 2023Beautiful brick front Sherwood ranch. The floor plan encompasses 4 roomy bedrooms, large eat in kitchen with built in china cabinet and eating area, spacious lower level family room with additional brick fireplace, huge and lavish lower level full bathroom, ample storage and pantry space. Enjoy gatherings in the generously-sized living/dining area graced by a brick fireplace and glass sliding doors that lead out to the rear double decks overlooking the fully fenced backyard. Oversized double garage includes a build in workshop area with cabinets. Across from Farley Elementary. Fourth bedroom and lower level does not have an egress window.
Last Agent to Sell the Property
Genesis, LLC, Realtors License #SP00050719 Listed on: 06/27/2023
Home Details
Home Type
- Single Family
Est. Annual Taxes
- $3,284
Year Built
- Built in 1976
Lot Details
- Lot Dimensions are 97x142
- Wood Fence
- Paved or Partially Paved Lot
Parking
- 2 Car Attached Garage
- Automatic Garage Door Opener
- Garage Door Opener
Home Design
- Ranch Style House
- Stick Built Home
Interior Spaces
- 2,592 Sq Ft Home
- Multiple Fireplaces
- Family Room with Fireplace
- Living Room with Fireplace
- Laundry Room
Kitchen
- Dishwasher
- Disposal
Flooring
- Wood
- Carpet
Bedrooms and Bathrooms
- 4 Bedrooms
- 3 Full Bathrooms
Partially Finished Basement
- Basement Fills Entire Space Under The House
- Fireplace in Basement
- Laundry in Basement
Outdoor Features
- Deck
Schools
- Farley Elementary School
- Washburn Rural Middle School
- Washburn Rural High School
Utilities
- Forced Air Cooling System
- Cable TV Available
Community Details
- No Home Owners Association
- Sherwood Estates Subdivision
Listing and Financial Details
- Assessor Parcel Number R56656
Ownership History
Purchase Details
Home Financials for this Owner
Home Financials are based on the most recent Mortgage that was taken out on this home.Purchase Details
Home Financials for this Owner
Home Financials are based on the most recent Mortgage that was taken out on this home.Similar Homes in Topeka, KS
Home Values in the Area
Average Home Value in this Area
Purchase History
| Date | Type | Sale Price | Title Company |
|---|---|---|---|
| Warranty Deed | -- | Heartland Title | |
| Warranty Deed | -- | Security 1St Title |
Mortgage History
| Date | Status | Loan Amount | Loan Type |
|---|---|---|---|
| Open | $192,500 | New Conventional | |
| Previous Owner | $148,000 | New Conventional | |
| Previous Owner | $20,000 | Commercial | |
| Previous Owner | $134,900 | New Conventional | |
| Previous Owner | $8,600 | Credit Line Revolving | |
| Previous Owner | $166,307 | FHA | |
| Previous Owner | $165,292 | FHA | |
| Previous Owner | $45,000 | Future Advance Clause Open End Mortgage | |
| Previous Owner | $27,900 | Credit Line Revolving | |
| Previous Owner | $8,000 | Future Advance Clause Open End Mortgage |
Property History
| Date | Event | Price | Change | Sq Ft Price |
|---|---|---|---|---|
| 08/11/2023 08/11/23 | Sold | -- | -- | -- |
| 06/28/2023 06/28/23 | Pending | -- | -- | -- |
| 06/28/2023 06/28/23 | For Sale | $259,900 | +44.5% | $100 / Sq Ft |
| 08/15/2016 08/15/16 | Sold | -- | -- | -- |
| 07/01/2016 07/01/16 | Pending | -- | -- | -- |
| 05/04/2016 05/04/16 | For Sale | $179,900 | -- | $69 / Sq Ft |
Tax History Compared to Growth
Tax History
| Year | Tax Paid | Tax Assessment Tax Assessment Total Assessment is a certain percentage of the fair market value that is determined by local assessors to be the total taxable value of land and additions on the property. | Land | Improvement |
|---|---|---|---|---|
| 2025 | $4,649 | $33,137 | -- | -- |
| 2023 | $4,649 | $26,254 | $0 | $0 |
| 2022 | $3,284 | $23,653 | $0 | $0 |
| 2021 | $2,909 | $21,309 | $0 | $0 |
| 2020 | $2,611 | $19,484 | $0 | $0 |
| 2019 | $2,590 | $19,103 | $0 | $0 |
| 2018 | $2,378 | $18,728 | $0 | $0 |
| 2017 | $2,486 | $18,361 | $0 | $0 |
| 2014 | $2,662 | $19,377 | $0 | $0 |
Agents Affiliated with this Home
-

Seller's Agent in 2023
BJ McGivern
Genesis, LLC, Realtors
(785) 221-2074
234 Total Sales
-

Buyer's Agent in 2023
Patrick Habiger
KW One Legacy Partners, LLC
(785) 220-6977
533 Total Sales
-

Seller's Agent in 2016
Chris Simone
Genesis, LLC, Realtors
(785) 231-7982
78 Total Sales
Map
Source: Sunflower Association of REALTORS®
MLS Number: 229757
APN: 144-17-0-30-02-004-000
- 6539 SW Wentley Ln
- 3210 SW Staffordshire Rd
- 7060 SW Fountaindale Rd
- 6639 SW Scathelock Rd
- 3335 SW Dukeries Rd
- 6610 SW Scathelock Rd
- 6466 SW Suffolk Rd
- 2949 SW Tutbury Town Rd
- 3713 SW Arvonia Place
- 3907 SW Canterbury Town Rd
- 3806 SW Arvonia Place
- 3910 SW Gamwell Rd
- 6855 SW Aylesbury Rd
- 3936 SW Lincolnshire Rd
- 6247 SW 40th Ct
- 3725 SW Kings Forest Rd
- 3728 SW Stonybrook Dr
- 2721 SW Herefordshire Rd
- 000 SW Armstrong Ave
- 7401 SW Kings Forest Ct Unit Lot 1
