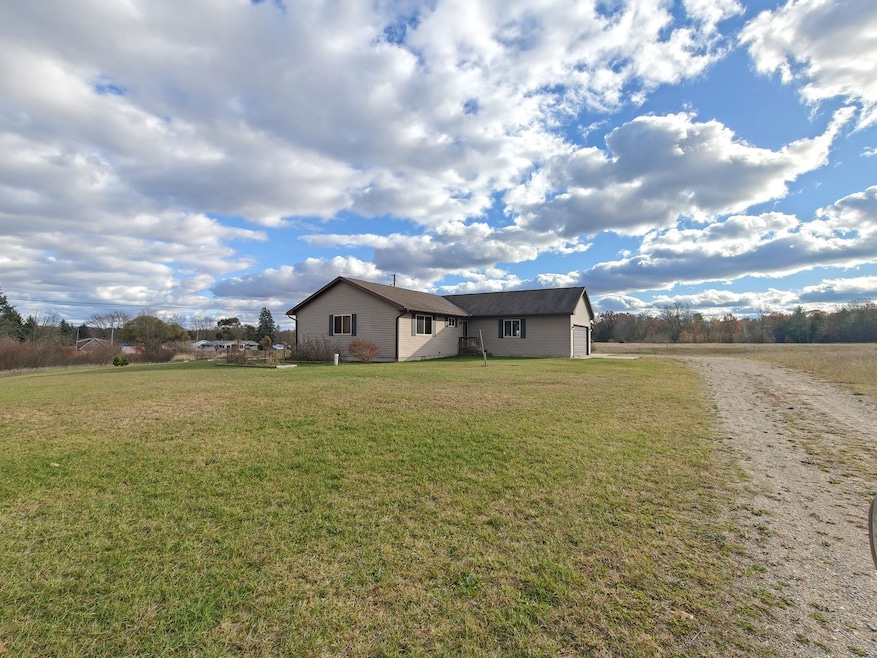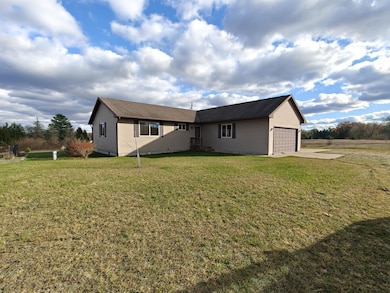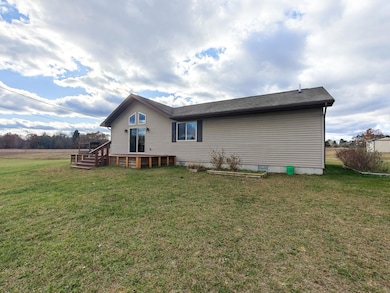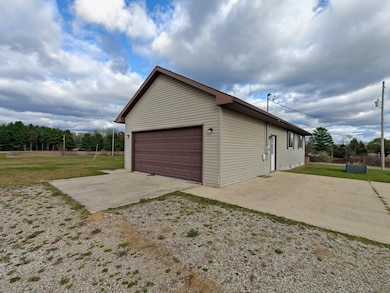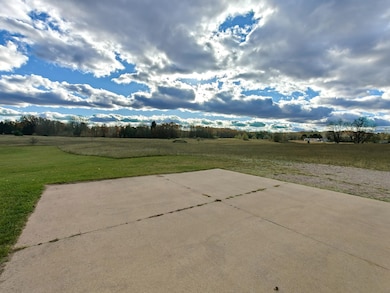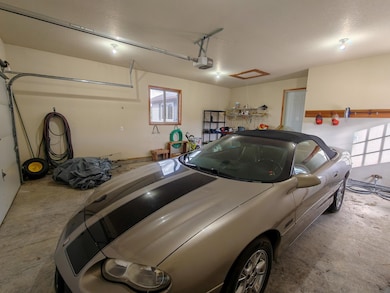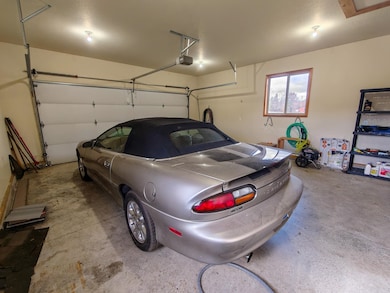3339 W Ludington Dr Farwell, MI 48622
Estimated payment $1,735/month
Highlights
- 34.9 Acre Lot
- Cathedral Ceiling
- Geothermal Heating and Cooling
- Ranch Style House
- 2 Car Attached Garage
About This Home
This move-in ready 2-bedroom, 2-bathroom home sets on 35 surveyed acres. The open-concept living room, dining room, and kitchen showcases cathedral ceilings and large picture windows that fill the space with natural light. Creating a bright and airy feel. Of the two bedrooms is a large and spacious 21’ x 13’ primary bedroom with its own, private bathroom offers your own space to relax at night. Built in 2008, this property features a geo-thermal heating and cooling system. A rare find that offers lower heating and cooling costs and has long-term reliability. An attached 1.5 car garage offers additional storage space and convenience during the winter, no more waking up earlier to brush off the snow on the car! Whether you dream of starting a garden, adding a outbuilding, or simply enjoying the outdoors, the 35 acres provides endless opportunities. Located just 1 mile off M-115 and US-10, you’re only 5 minutes from Farwell, or 6 minutes to Lake. This home is also only 6 minutes from the public DNR boat launch for All-Sports Crooked Lake, perfect for summertime fun. For year round fun you can enjoy the nearby Pere Marquette Rail Trail, again only 6 minutes away! The paved trail welcomes bikers, walkers, runners, and cross-county skiers.
Home Details
Home Type
- Single Family
Est. Annual Taxes
Year Built
- Built in 2008
Lot Details
- 34.9 Acre Lot
- 308 Ft Wide Lot
Parking
- 2 Car Attached Garage
Home Design
- Ranch Style House
- Vinyl Siding
Interior Spaces
- 1,400 Sq Ft Home
- Cathedral Ceiling
- Crawl Space
Bedrooms and Bathrooms
- 2 Bedrooms
- 2 Full Bathrooms
Utilities
- Heat Pump System
- Geothermal Heating and Cooling
- Septic Tank
Community Details
- Not Within A Subdivision
Listing and Financial Details
- Assessor Parcel Number 014-021-200-43
Map
Home Values in the Area
Average Home Value in this Area
Tax History
| Year | Tax Paid | Tax Assessment Tax Assessment Total Assessment is a certain percentage of the fair market value that is determined by local assessors to be the total taxable value of land and additions on the property. | Land | Improvement |
|---|---|---|---|---|
| 2025 | $3,112 | $147,137 | $147,137 | $0 |
| 2024 | $1,227 | $128,035 | $128,035 | $0 |
| 2023 | $1,117 | $112,562 | $112,562 | $0 |
| 2022 | $2,817 | $104,313 | $104,313 | $0 |
| 2021 | $2,735 | $100,127 | $0 | $0 |
| 2020 | $2,133 | $87,154 | $0 | $0 |
| 2019 | $1,904 | $83,857 | $0 | $0 |
| 2018 | $1,882 | $73,804 | $0 | $0 |
| 2017 | $781 | $72,228 | $0 | $0 |
| 2016 | $794 | $73,423 | $0 | $0 |
| 2015 | -- | $75,763 | $0 | $0 |
| 2014 | -- | $79,454 | $0 | $0 |
Property History
| Date | Event | Price | List to Sale | Price per Sq Ft | Prior Sale |
|---|---|---|---|---|---|
| 11/14/2025 11/14/25 | For Sale | $280,000 | +60.0% | $200 / Sq Ft | |
| 04/23/2020 04/23/20 | Sold | $175,000 | -1.7% | $129 / Sq Ft | View Prior Sale |
| 04/13/2020 04/13/20 | Pending | -- | -- | -- | |
| 03/21/2020 03/21/20 | For Sale | $178,000 | -- | $131 / Sq Ft |
Purchase History
| Date | Type | Sale Price | Title Company |
|---|---|---|---|
| Deed | $175,000 | -- |
Source: Clare Gladwin Board of REALTORS®
MLS Number: 50194372
APN: 014-021-200-43
- 3133 Bull Dog Ln
- 3431 Maradee Ct
- TBD Primrose
- TBD Wintergreen
- TBD Harding Ave
- 3601 W Huckleberry Trail
- 0 N Circle East Dr Unit 9
- 0 N Circle East Dr Unit 8
- 0 N Circle East Dr Unit 1939944
- 0 N Circle East Dr Unit 1939943
- 0 N Circle East Dr Unit 1939945
- 0 N Circle East Dr
- TBD Juniper Dr
- 2247 Oakridge Dr
- 2191 Pine Crescent Dr
- 1910 W Maple Grove Rd
- 9465 Kellamy Way
- 6067 Shadowbrook Dr
- 305 Briarwood Dr
- 225 Mary St
- 2600 Mostetler Rd
- 728 W Spruce St
- 895 Richard Dr
- 5347 Birch Island Dr
- 410 W Broadway St
- 221 S Pine St
- 312 S Oak St
- 1810 Liberty Dr
- 212 W Locust St
- 212 W Locust St Unit B
- 212 W Locust St Unit A
- 502 S Pine St Unit C
- 502 S Pine St Unit A
- 427 S Main St
- 625 S Oak St Unit A
- 625 S Oak St Unit B
- 303 W Cherry St Unit Upstairs
