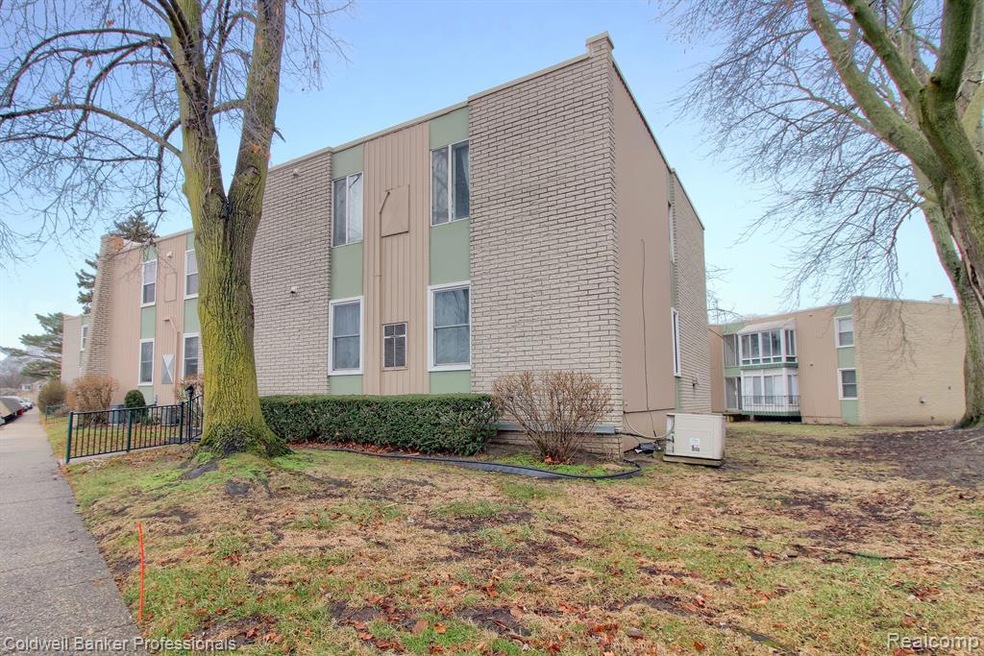Welcome to Woodlore Condos in Livonia. This 2-bed 1 bath condo offers a modern and inviting space perfect for comfort living. Condo is clean and freshly painted! Wood flooring throughout the living spaces. Your kitchen has a nice large opening that allows for a couple of barstools while overlooking your dining area and sunroom. Enjoy your mornings or evenings in your sunroom with a cup of coffee or beverage of choice. As part of this community, you'll have access to fantastic amenities, including a clubhouse and an in-ground pool adding a resort like feel. Ideal for anyone looking for low-Maintenance living with contemporary touches. All appliances stay. There is a community laundry area in the basement but enjoy not having to use them if you choose not to, as you will have your own stackable washer/dryer located in the bathroom area for your convenience. Livonia is getting a new Meijer store near 7 mile and Farmington Rd. Other great developments to come such as a Whole Food Market at 6 mile and Haggerty Rd along with a Nino Salvaggio's gourmet market at 7 mile and Haggerty. You will be close to it all!

