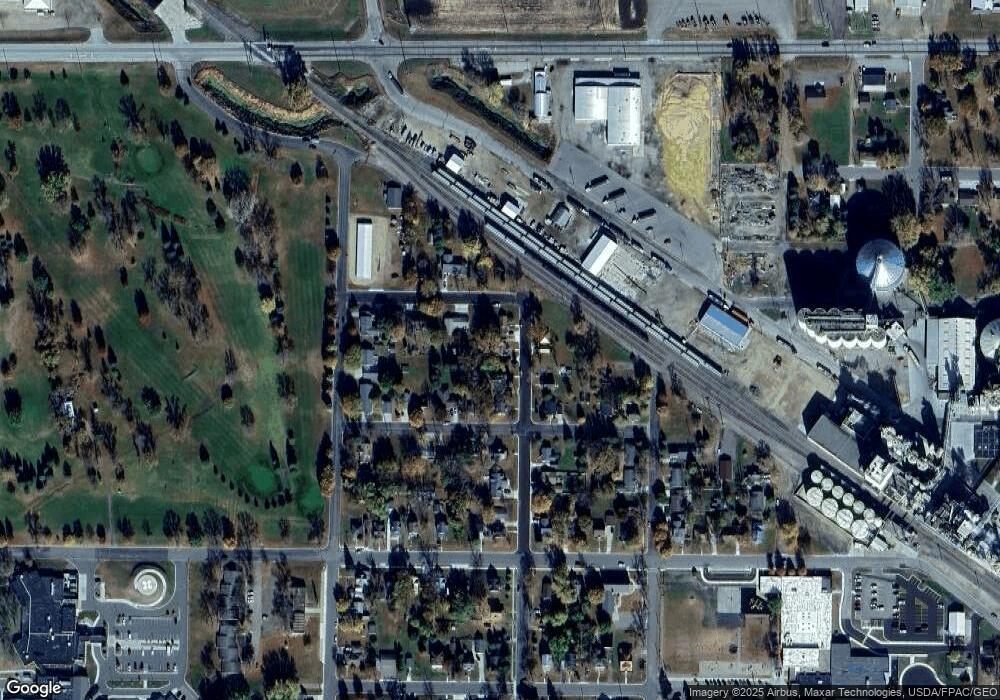334 11th St Dawson, MN 56232
Estimated Value: $106,000 - $160,649
2
Beds
1
Bath
2,754
Sq Ft
$47/Sq Ft
Est. Value
About This Home
This home is located at 334 11th St, Dawson, MN 56232 and is currently estimated at $129,412, approximately $46 per square foot. 334 11th St is a home located in Lac qui Parle County with nearby schools including Stevens Elementary School and Dawson-Boyd Secondary School.
Ownership History
Date
Name
Owned For
Owner Type
Purchase Details
Closed on
Apr 3, 2020
Sold by
Kemen Desrae L and Kemen Dale
Bought by
Johnson Arthur H and Johnson Janet L
Current Estimated Value
Home Financials for this Owner
Home Financials are based on the most recent Mortgage that was taken out on this home.
Original Mortgage
$75,000
Outstanding Balance
$66,441
Interest Rate
3.4%
Mortgage Type
Purchase Money Mortgage
Estimated Equity
$62,971
Purchase Details
Closed on
Feb 8, 2019
Sold by
Westgaard Ardith
Bought by
Kemen Desrae L and Schacherer Bobbie J
Create a Home Valuation Report for This Property
The Home Valuation Report is an in-depth analysis detailing your home's value as well as a comparison with similar homes in the area
Purchase History
| Date | Buyer | Sale Price | Title Company |
|---|---|---|---|
| Johnson Arthur H | $75,000 | None Available | |
| Kemen Desrae L | -- | -- |
Source: Public Records
Mortgage History
| Date | Status | Borrower | Loan Amount |
|---|---|---|---|
| Open | Johnson Arthur H | $75,000 |
Source: Public Records
Tax History
| Year | Tax Paid | Tax Assessment Tax Assessment Total Assessment is a certain percentage of the fair market value that is determined by local assessors to be the total taxable value of land and additions on the property. | Land | Improvement |
|---|---|---|---|---|
| 2024 | $2,242 | $104,100 | $5,500 | $98,600 |
| 2023 | $2,638 | $119,700 | $5,500 | $114,200 |
| 2022 | $1,242 | $88,500 | $5,500 | $83,000 |
| 2021 | $918 | $70,800 | $5,500 | $65,300 |
| 2020 | $892 | $52,100 | $5,500 | $46,600 |
| 2019 | $816 | $50,000 | $5,500 | $44,500 |
| 2018 | $786 | $50,000 | $5,500 | $44,500 |
| 2017 | $700 | $47,400 | $5,500 | $41,900 |
| 2016 | $688 | $42,000 | $5,500 | $36,500 |
| 2015 | -- | $0 | $0 | $0 |
| 2014 | -- | $0 | $0 | $0 |
| 2013 | -- | $0 | $0 | $0 |
Source: Public Records
Map
Nearby Homes
