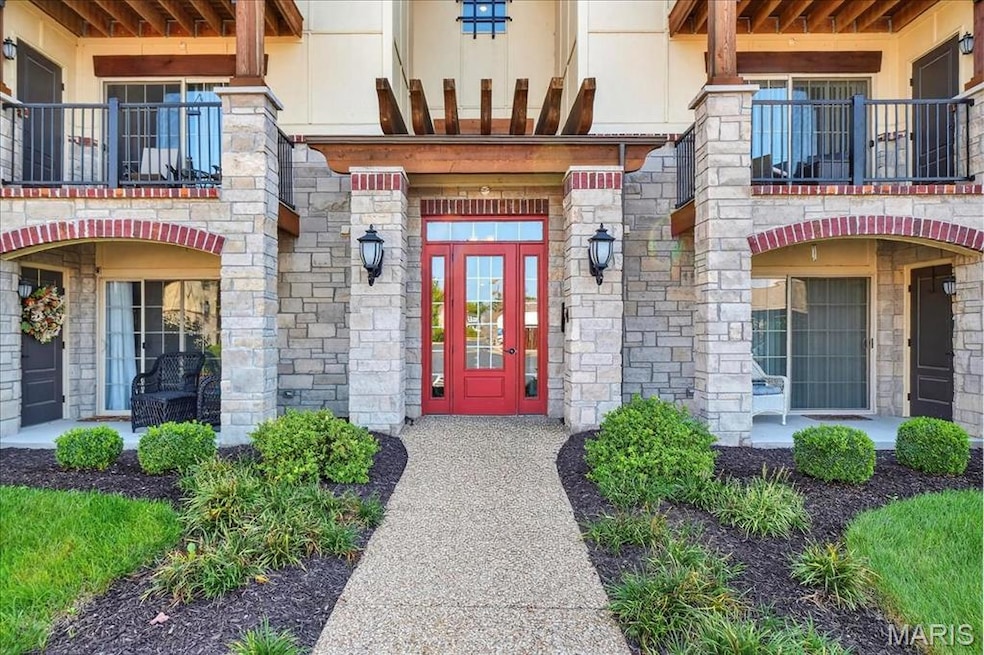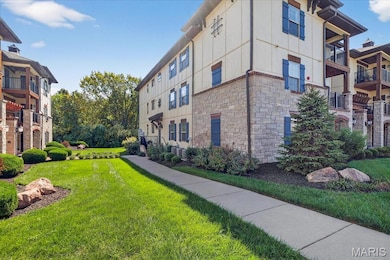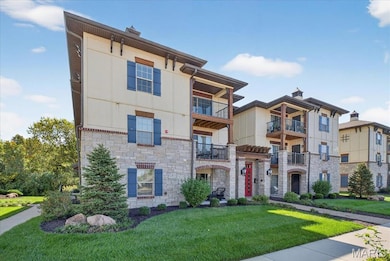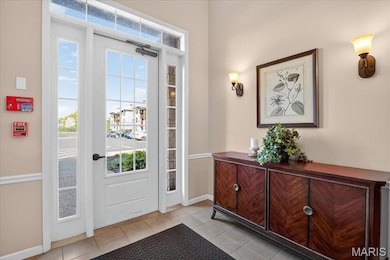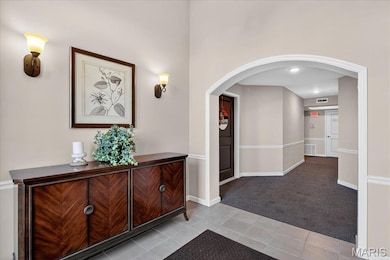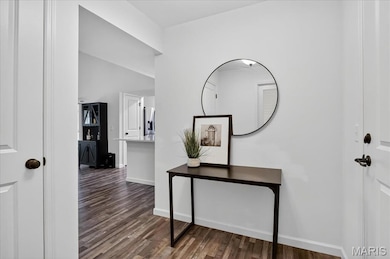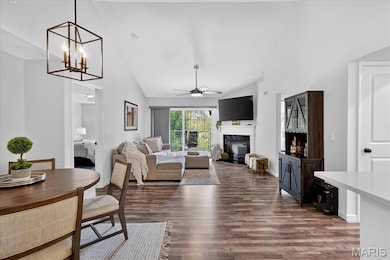334 Bordeaux Way Saint Peters, MO 63376
Estimated payment $1,778/month
Highlights
- View of Trees or Woods
- Open Floorplan
- Vaulted Ceiling
- Warren Elementary School Rated A
- Contemporary Architecture
- Stone Countertops
About This Home
Welcome home to this stunning top-floor condo in the popular Bordeaux community in Cottleville! Built in 2020, this spacious and modern unit offers stylish upgrades and a peaceful setting with a private balcony overlooking green space and wooded views.
Inside, you’ll love the soaring vaulted ceilings, upgraded vinyl plank flooring, and an open floor plan that feels bright and airy. The kitchen features two-toned cabinets, gleaming quartz countertops, stainless steel appliances (refrigerator stays!), a commercial-grade faucet, and designer lighting. The adjoining dining area and large living room—with a cozy corner electric fireplace and upgraded window treatments—create the perfect space for entertaining or relaxing.
The serene primary suite includes a walk-in closet and a luxurious bathroom with dual sinks, a glass shower, and elegant finishes. A second bedroom, full bath, and large in-unit laundry room (washer & dryer included) complete this move-in-ready home. Enjoy your morning coffee or evening unwind on the private balcony with a beautiful tree-lined view. Additional features include a storage closet, assigned covered carport, and low-maintenance living in a prime location close to shopping, dining, and major highways.
This one has it all—modern style, peaceful surroundings, and convenience!
Property Details
Home Type
- Condominium
Est. Annual Taxes
- $2,510
Year Built
- Built in 2020 | Remodeled
HOA Fees
- $250 Monthly HOA Fees
Home Design
- Contemporary Architecture
- Brick Veneer
- Slab Foundation
- Architectural Shingle Roof
- Stucco
Interior Spaces
- 1,254 Sq Ft Home
- 3-Story Property
- Open Floorplan
- Vaulted Ceiling
- Ceiling Fan
- Chandelier
- Gas Log Fireplace
- Sliding Doors
- Panel Doors
- Living Room with Fireplace
- Combination Dining and Living Room
- Views of Woods
Kitchen
- Built-In Electric Range
- Microwave
- Ice Maker
- Dishwasher
- Stainless Steel Appliances
- Stone Countertops
- Disposal
Flooring
- Luxury Vinyl Plank Tile
- Luxury Vinyl Tile
Bedrooms and Bathrooms
- 2 Bedrooms
- Walk-In Closet
- 2 Full Bathrooms
Laundry
- Laundry in unit
- Dryer
- Washer
Parking
- 1 Carport Space
- Lighted Parking
- Assigned Parking
Schools
- Warren Elem. Elementary School
- Saeger Middle School
- Francis Howell Central High School
Utilities
- Forced Air Heating and Cooling System
- Heating System Uses Natural Gas
- Natural Gas Connected
- Electric Water Heater
- Phone Available
- Cable TV Available
Additional Features
- Balcony
- Property fronts a private road
Listing and Financial Details
- Assessor Parcel Number 3-0006-C925-00-0334.0000000
Community Details
Overview
- Association fees include insurance, ground maintenance, maintenance parking/roads, common area maintenance, exterior maintenance, management, parking fee, sewer, snow removal, trash, water
- 84 Units
- Sentry Management Association
- Mid-Rise Condominium
- Built by Payne Family Homes
- Bordeaux Condo Building 3 Community
- Community Parking
Amenities
- Common Area
- Lobby
- Community Storage Space
Map
Home Values in the Area
Average Home Value in this Area
Tax History
| Year | Tax Paid | Tax Assessment Tax Assessment Total Assessment is a certain percentage of the fair market value that is determined by local assessors to be the total taxable value of land and additions on the property. | Land | Improvement |
|---|---|---|---|---|
| 2025 | $2,510 | $43,600 | -- | -- |
| 2023 | $2,509 | $40,648 | $0 | $0 |
| 2022 | $2,433 | $36,590 | $0 | $0 |
| 2021 | $2,435 | $36,590 | $0 | $0 |
Property History
| Date | Event | Price | List to Sale | Price per Sq Ft | Prior Sale |
|---|---|---|---|---|---|
| 10/11/2025 10/11/25 | For Sale | $249,900 | +6.3% | $199 / Sq Ft | |
| 10/27/2022 10/27/22 | Sold | -- | -- | -- | View Prior Sale |
| 09/22/2022 09/22/22 | Pending | -- | -- | -- | |
| 09/19/2022 09/19/22 | Price Changed | $235,000 | -2.0% | $187 / Sq Ft | |
| 09/12/2022 09/12/22 | For Sale | $239,900 | +24.6% | $191 / Sq Ft | |
| 06/29/2020 06/29/20 | Sold | -- | -- | -- | View Prior Sale |
| 02/26/2020 02/26/20 | Pending | -- | -- | -- | |
| 02/26/2020 02/26/20 | For Sale | $192,579 | -- | $152 / Sq Ft |
Purchase History
| Date | Type | Sale Price | Title Company |
|---|---|---|---|
| Warranty Deed | -- | True Title | |
| Quit Claim Deed | -- | None Listed On Document | |
| Warranty Deed | -- | None Available |
Mortgage History
| Date | Status | Loan Amount | Loan Type |
|---|---|---|---|
| Open | $213,200 | New Conventional | |
| Previous Owner | $152,000 | New Conventional |
Source: MARIS MLS
MLS Number: MIS25068448
APN: 3-0006-C925-00-0334.0000000
- 431 Bordeaux Way
- 59 Savannah Hill Dr
- 0 Unknown Unit MIS25054442
- 0 Unknown Unit MIS24062556
- 0 Unknown Unit MIS24062550
- 0 Unknown Unit MIS24062554
- 0 Unknown Unit MIS24062547
- 0 Unknown Unit MIS25054457
- 0 Unknown Unit MIS25041049
- 0 Unknown Unit MIS24062532
- 0 Unknown Unit MIS25041090
- 0 Unknown Unit MIS25041033
- 0 Unknown Unit MIS24062553
- 0 Unknown Unit MIS24062557
- 0 Unknown Unit MIS25041088
- 0 Unknown Unit MIS25041075
- 2183 Orchid Blossom Ct
- 2292 Bay Tree Dr
- 1844 Sterling Oaks Dr
- 41 Wingtip Ct
- 75 Fulton St
- 1601 Cottleville Pkwy
- 93 Jane Dr
- 4 Countryside Dr
- 114 Green Forest Estates Dr
- 138 Rhythm Point Dr
- 1101 Mid Rivers Place Dr
- 3 Sunny Hill Blvd
- 38 Joan Dr Unit 38b Joan dr
- 2000 Swenson Ln
- 133 Park Charles Blvd S
- 7 Big Oak Dr
- 103 Park Charles Blvd S
- 406 S Church St
- 406 S Church St Unit 722
- 15 Sunnyfield Rd
- 11 Jamestown Dr
- 102 Angie Dr
- 106 Estes Dr
- 303 Red Rocks Dr
