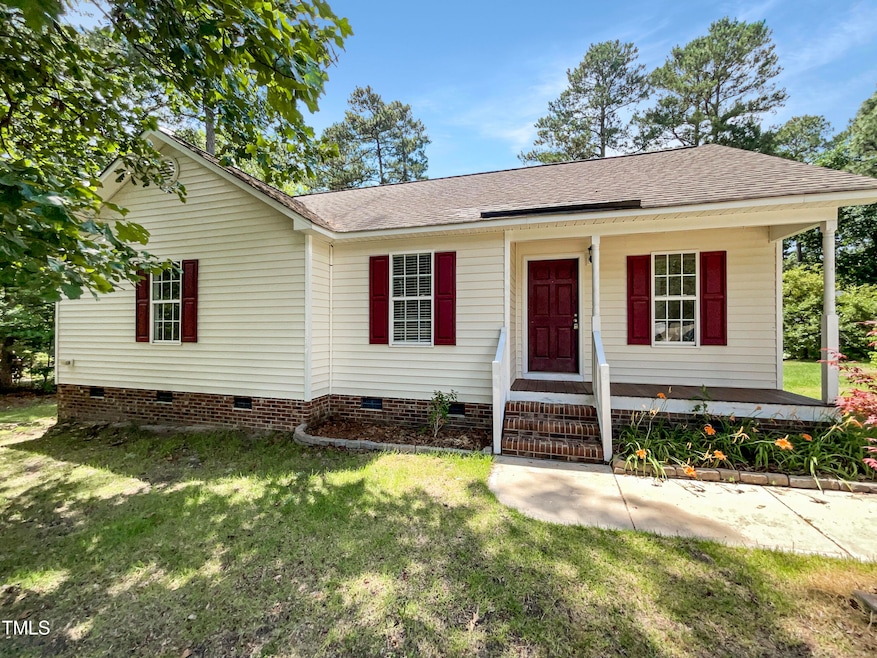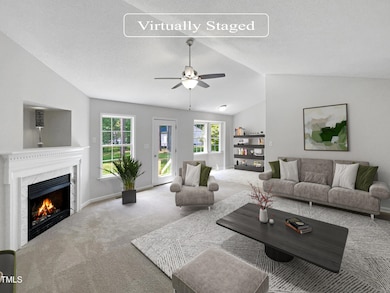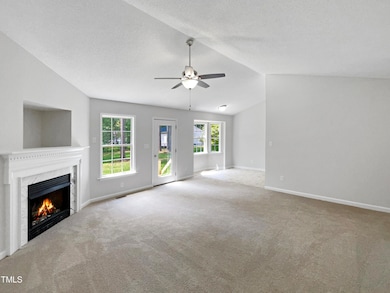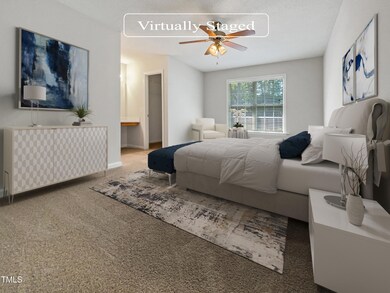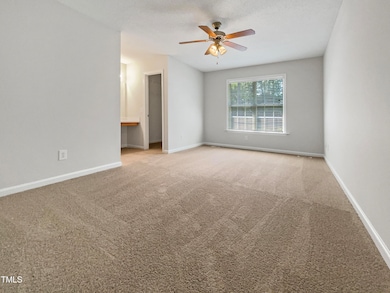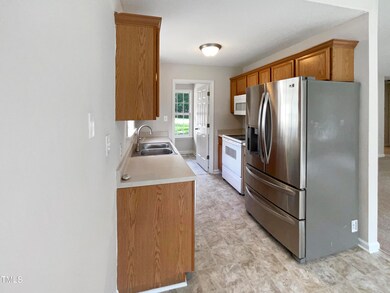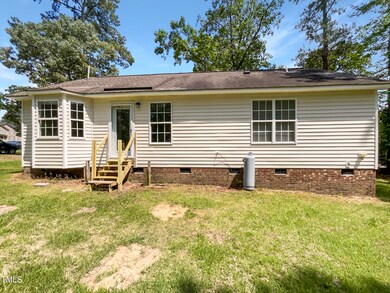
334 Cabin Grove Ct Angier, NC 27501
Pleasant Grove NeighborhoodHighlights
- No HOA
- Carpet
- 1-Story Property
- Central Heating and Cooling System
- Electric Fireplace
About This Home
As of June 2025Welcome to your dream home! This modern combines timeless charm with modern design elements. The inviting fireplace creates a cozy ambiance perfect for relaxing nights or entertaining. The neutral color paint scheme throughout the home enhances natural lighting and provides a blank canvas for your design style. This property offers a lifestyle of comfort and convenience, modern interior design, and practical amenities. Don't miss the chance to make this thoughtfully designed house your home - it won't be on the market for long! This home has been virtually staged to illustrate its potential.
Last Agent to Sell the Property
Opendoor Brokerage LLC License #239817 Listed on: 05/28/2024
Home Details
Home Type
- Single Family
Est. Annual Taxes
- $1,048
Year Built
- Built in 2003
Lot Details
- 0.51 Acre Lot
Home Design
- Shingle Roof
- Composition Roof
- Vinyl Siding
Interior Spaces
- 1,169 Sq Ft Home
- 1-Story Property
- Electric Fireplace
Flooring
- Carpet
- Vinyl
Bedrooms and Bathrooms
- 3 Bedrooms
- 2 Full Bathrooms
Parking
- 1 Parking Space
- 1 Open Parking Space
Schools
- Dixon Road Elementary School
- Mcgees Crossroads Middle School
- W Johnston High School
Utilities
- Central Heating and Cooling System
- Septic Tank
Community Details
- No Home Owners Association
- Cabin Grove Subdivision
Listing and Financial Details
- Assessor Parcel Number 13C03046R
Ownership History
Purchase Details
Home Financials for this Owner
Home Financials are based on the most recent Mortgage that was taken out on this home.Purchase Details
Home Financials for this Owner
Home Financials are based on the most recent Mortgage that was taken out on this home.Purchase Details
Purchase Details
Home Financials for this Owner
Home Financials are based on the most recent Mortgage that was taken out on this home.Purchase Details
Purchase Details
Purchase Details
Similar Homes in Angier, NC
Home Values in the Area
Average Home Value in this Area
Purchase History
| Date | Type | Sale Price | Title Company |
|---|---|---|---|
| Warranty Deed | $275,000 | None Listed On Document | |
| Warranty Deed | $262,000 | None Listed On Document | |
| Warranty Deed | $266,500 | None Listed On Document | |
| Warranty Deed | $150,000 | None Available | |
| Deed | $98,000 | -- | |
| Deed | -- | -- | |
| Deed | -- | -- |
Mortgage History
| Date | Status | Loan Amount | Loan Type |
|---|---|---|---|
| Open | $277,777 | New Conventional | |
| Previous Owner | $122,147 | FHA | |
| Previous Owner | $122,100 | FHA | |
| Previous Owner | $23,200 | Credit Line Revolving | |
| Previous Owner | $83,000 | New Conventional |
Property History
| Date | Event | Price | Change | Sq Ft Price |
|---|---|---|---|---|
| 06/09/2025 06/09/25 | Sold | $275,000 | 0.0% | $221 / Sq Ft |
| 05/01/2025 05/01/25 | Pending | -- | -- | -- |
| 04/17/2025 04/17/25 | For Sale | $275,000 | +5.0% | $221 / Sq Ft |
| 08/20/2024 08/20/24 | Sold | $262,000 | 0.0% | $224 / Sq Ft |
| 07/25/2024 07/25/24 | Pending | -- | -- | -- |
| 07/18/2024 07/18/24 | Price Changed | $262,000 | -2.2% | $224 / Sq Ft |
| 06/27/2024 06/27/24 | Price Changed | $268,000 | -4.6% | $229 / Sq Ft |
| 06/13/2024 06/13/24 | Price Changed | $281,000 | -1.7% | $240 / Sq Ft |
| 05/28/2024 05/28/24 | For Sale | $286,000 | -- | $245 / Sq Ft |
Tax History Compared to Growth
Tax History
| Year | Tax Paid | Tax Assessment Tax Assessment Total Assessment is a certain percentage of the fair market value that is determined by local assessors to be the total taxable value of land and additions on the property. | Land | Improvement |
|---|---|---|---|---|
| 2024 | $1,081 | $133,490 | $36,000 | $97,490 |
| 2023 | $1,048 | $133,490 | $36,000 | $97,490 |
| 2022 | $1,081 | $133,490 | $36,000 | $97,490 |
| 2021 | $1,081 | $133,490 | $36,000 | $97,490 |
| 2020 | $1,121 | $133,490 | $36,000 | $97,490 |
| 2019 | $1,105 | $133,490 | $36,000 | $97,490 |
| 2018 | $965 | $113,560 | $32,000 | $81,560 |
| 2017 | $965 | $113,560 | $32,000 | $81,560 |
| 2016 | $965 | $113,560 | $32,000 | $81,560 |
| 2015 | $962 | $113,560 | $32,000 | $81,560 |
| 2014 | $954 | $113,560 | $32,000 | $81,560 |
Agents Affiliated with this Home
-
Emily Daughtridge

Seller's Agent in 2025
Emily Daughtridge
NC Home Team LLC
(984) 960-7892
4 in this area
24 Total Sales
-
Derek Wyatt

Buyer's Agent in 2025
Derek Wyatt
HTR Southern Properties
(919) 291-9428
5 in this area
255 Total Sales
-
Thomas Shoupe
T
Seller's Agent in 2024
Thomas Shoupe
Opendoor Brokerage LLC
-
Whitney Hunt Sailors
W
Seller Co-Listing Agent in 2024
Whitney Hunt Sailors
Opendoor Brokerage LLC
Map
Source: Doorify MLS
MLS Number: 10031868
APN: 13C03046R
- 285 Old Cabin Ct
- 44 Clarke Ct
- 100 Pine Needle Dr
- 135 White Memorial Rd
- 165 White Memorial Rd
- 112 Star Valley Dr
- 38.2 Acres Wiggins Rd
- 175 White Memorial Rd
- 170 Parrish Landing Way
- 230 Paula Dr
- 54 Tucker Farm Cir
- 151 Crosscreek Ln
- 1112 Landmark Rd
- 19 Silverside Dr
- 135 Brookstone Way
- 226 Marshview Cir
- 39 All Aboard Cir
- 46 Two Belles Ct
- 38 Mayfield Cir
- 30 Regal Pond Dr
